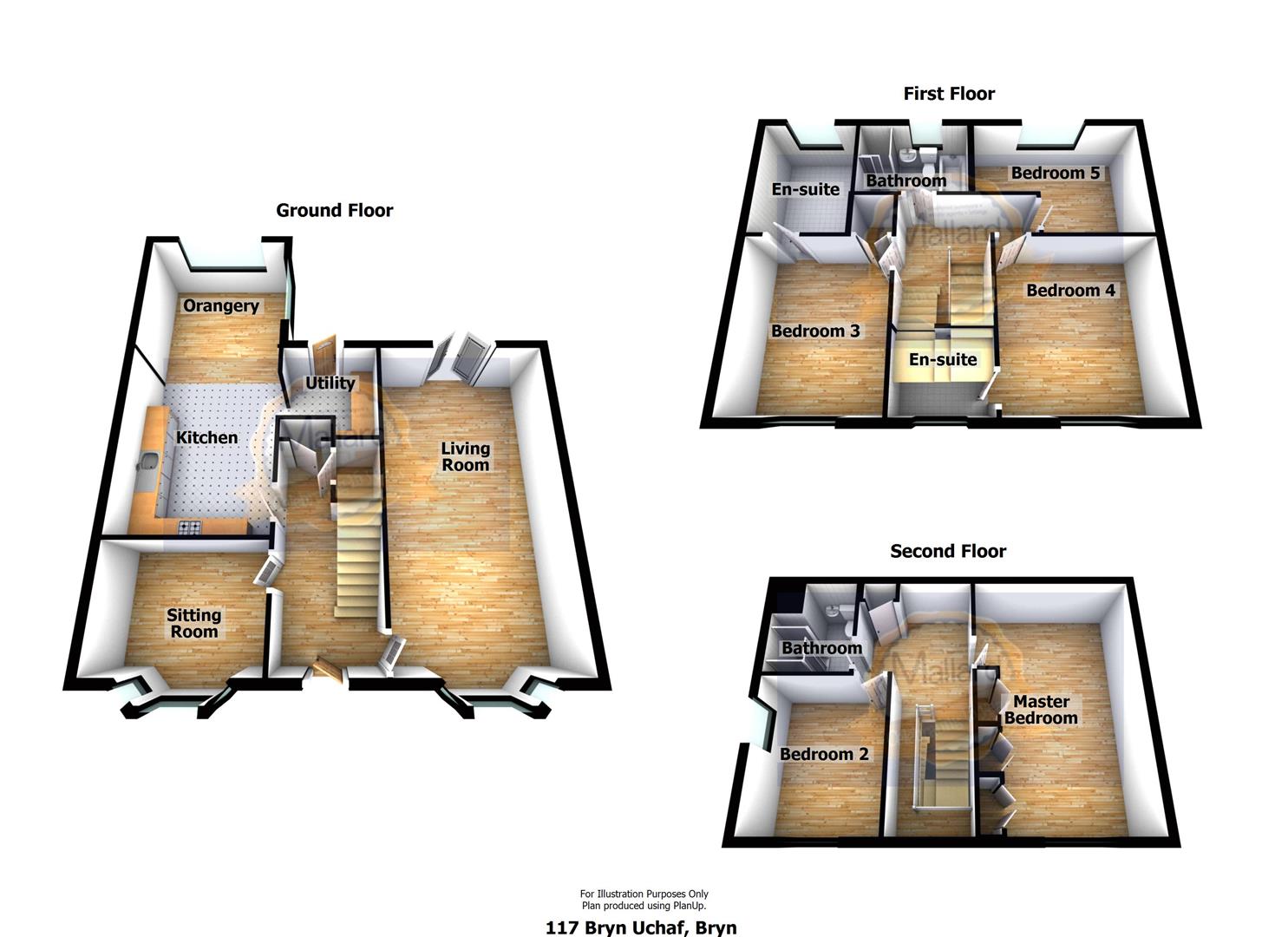Detached house for sale in Llanelli SA14, 5 Bedroom
Quick Summary
- Property Type:
- Detached house
- Status:
- For sale
- Price
- £ 335,000
- Beds:
- 5
- Baths:
- 3
- Recepts:
- 2
- County
- Carmarthenshire
- Town
- Llanelli
- Outcode
- SA14
- Location
- Bryn Uchaf, Bryn, Llanelli SA14
- Marketed By:
- Mallard Estate Agents
- Posted
- 2019-04-20
- SA14 Rating:
- More Info?
- Please contact Mallard Estate Agents on 01554 550000 or Request Details
Property Description
Views across fields greet you as you drive down to this substantial five bedroom home, set over three floors, with double detached garage and double driveway to the side.
This property has been extended to the ground floor increasing your floor space to offer a lovely open plan kitchen and dining room, in addition to this a lovely covered verandah has been added for outside entertaining in all weathers. A home of the highest standard presented beautifully throughout. The area is perfect for commuting to Swansea and beyond, access to good schools to hand. Two living rooms, open plan kitchen dining room( orangery in style ) utility, three bathrooms, five bedrooms offering flexible usauge all set in lovely surroundings.
Entrance Hall
Entered via double glazed front door, stairs lead to first floor, doors lead off to:
Downstairs W.C.
Fitted with a suite comprising of a low level W.C, pedestal wash hand basin, extractor fan, vinyl flooring, central heating radiator.
Living Room
Double glazed bay window to front and French doors to rear, feature gas fire place, two central heating radiators.
Sitting Room (3.23m x 2.90m/ 3.66m into bay (10'7 x 9'6/ 12' int)
Bay window faces front, carpeted, central heating radiator.
Kitchen Dining Room Orangery (3.58m x 3.18m (11'9 x 10'5))
Fitted with a range of matching base and wall units, 5 ring gas hob with extractor hood over, double eye level ovens, one and a half bowl sink, integrated fridge/freezer, integrated dishwasher, central heating radiator, opens out to orangery with door way leading to utility room and rear garden.
Utility (2.03m x 1.68m (6'8 x 5'6))
Base and wall units, radiator, full glazed door into verendah terrace, extractor, space for wshing machine and tumble dryer.
First Floor Landing
Central heating radiator, carpeted, turn stairs to upper and lower
Bedroom 4 (4.19m x 3.20m (13'9 x 10'6))
Window faces front, three build in wardrobes with partial mirrored doors, carpeted, central heating radiator, door leads to:
En-Suite (2.92m x 2.16m (9'7 x 7'1))
Fitted with a four piece suite comprising of a low level W.C, pedestal wash hand basin and shower cubicle, and bath, central heating radiator, extractor fan, obscure window faces rear.
Bedroom 5 (3.51m (2.49m) x 2.64m (11'6 (8'2) x 8'8))
Window faces rear, central heating radiator, carpeted.
Bedroom 3
Window faces front offering views, central heating radiator, door leads to:
En-Suite (2.03m x 1.68m (6'8 x 5'6))
Fitted with three piece suite comprising of a low level W.C, vanity hand wash basin and double shower, central heating radiator, vinyl flooring, obscure window faces front.
Bathroom (2.31m x 1.65m (7'7 x 5'5))
Fitted with a three piece suite comprising of a low level W.C, pedestal wash hand basin, bath, vinyl flooring, central heating radiator, obscure window to rear.
Top Floor Landing
Velux window to rear, central heating radiator, new extra thick carpet.
Shower Room/En-Suite (2.59m x 2.29m (8'6 x 7'6))
Comprises of a three piece suite, double width shower, W.C., and pedestal wash hand basin. Velux window to rear roof elevation, VInyl cushion floor.
Master Bedroom 1 (5.56m x 3.48m (18'3 x 11'5 ))
Window facing front, additional four velux facing rear aspect, two radiators, built in wardrobes to one wall.
Bedroom 2 (3.30m x 2.79m (10'10 x 9'2))
Window faces front with views, central heating radiator, carpeted, partial sloping roof.
External
The property is on a prominent corner plot, with walled rear garden, double garage and double driveway to side. The views to the front look over the countryside and down to the estuary. The rear is lawned and landscaped borders, with the addition of a covered verandah built to the house, offering all weather options for dining.
Services
We are advised as services are mains.
Property Location
Marketed by Mallard Estate Agents
Disclaimer Property descriptions and related information displayed on this page are marketing materials provided by Mallard Estate Agents. estateagents365.uk does not warrant or accept any responsibility for the accuracy or completeness of the property descriptions or related information provided here and they do not constitute property particulars. Please contact Mallard Estate Agents for full details and further information.


