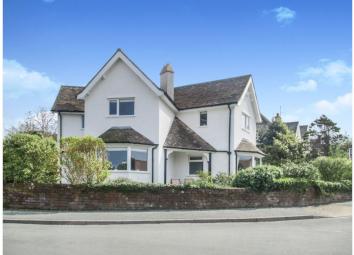Detached house for sale in Llandudno LL30, 4 Bedroom
Quick Summary
- Property Type:
- Detached house
- Status:
- For sale
- Price
- £ 410,000
- Beds:
- 4
- Baths:
- 1
- Recepts:
- 2
- County
- Conwy
- Town
- Llandudno
- Outcode
- LL30
- Location
- Bryn Gosol Road, Llandudno LL30
- Marketed By:
- Purplebricks, Head Office
- Posted
- 2024-05-13
- LL30 Rating:
- More Info?
- Please contact Purplebricks, Head Office on 024 7511 8874 or Request Details
Property Description
Purplebricks are pleased to offer for sale this immaculately presented three/four bedroom detached property set in an enviable position on a generous plot enjoying views towards the Great Orme. Having been lovingly updated throughout by it's current owners this stunning property offers an abundance of character as well as having been adapted to suit modern day living. Offering light and airy accommodation, this beautiful property would suit an array of buyers and really is a must see.
In brief, the spacious accommodation affords: Entrance, hallway, open plan kitchen/ dining room, lounge, utility room, rear hall giving access to pantry and w.C to the ground floor with three double bedrooms, study, bathroom and separate w.C to the first floor. Externally the property benefits from off road parking and garage as well as gardens to front, side and rear.
Early viewing is essential to appreciate everything that this unique property has to offer.
Entrance
Cloaks storage area, door leading in to hall.
Hall
Radiator, under stairs storage, stairs to first floor.
Kitchen/Dining Room
Kitchen Area
14'9" x 10'1"
Beautifully fitted with a modern range of wall and base units with complimentary work surfaces over, sink with insta hot tap, integral appliances including oven and grill, microwave, five ring hob and extractor over and fridge/freezer, radiator, double glazed window to rear aspect, open through to dining area.
Dining Area
12'11" x 11'10"
Double glazed bay window to front aspect enjoying a beautiful outlook on to front garden and beyond, coving to ceiling, picture rail, television point.
Utility Room
12'9" x 4'10"
Plumbing for washing machine, space for tumble dryer, single drainer sink with mixer tap, spotlights to ceiling
Inner Hall
Doors accessing pantry and w.C, door accessing rear yard.
Pantry
6'1" x 2'5"
Obscure window to rear aspect, tiled flooring, gas meter.
Downstairs Cloakroom
6'1" x 2'6"
Low level flush w.C and wash hand basin, tiled flooring, window to side aspect.
Lounge
17'3" x 15'3"
Double glazed windows to all aspects, feature fire surround with open fire, coving to ceiling, television point, telephone point, built in storage.
Landing
Double glazed window to side aspect, picture rail, cupboard storage.
Bedroom One
13'11" x 11'11"
Double glazed windows to front and side aspects overlooking gardens and on to views beyond, picture rail, radiator.
Bedroom Two
12'11" x 11'11"
Double glazed window to front aspect with beautiful views towards the Great Orme, picture rail, radiator.
Bedroom Three
14'9" max x 10'
Double glazed windows to side and rear aspects, picture rail, radiator.
Bedroom Four / Study
9'5" x 4'11"
Ideal office space, double glazed window to side aspect, radiator.
Bathroom
9'5" x 8'9"
Beautifully fitted with a modern three piece suite comprising shower enclosure, bath with tiled surround and wash hand basin, tiled walls, tiled flooring, spotlights to ceiling, extractor fan, radiator, double glazed obscure glass window to side aspect.
W.C.
Low level flush w.C, tiled flooring, radiator, double glazed obscure glass window to rear aspect.
Outside
Front
Area laid to lawn with planted borders and walled boundaries.
Side
Gated side access, off road parking leading to garage, patio area, lawned area with planted borders and walled boundaries.
Rear
Private gated patio area ideal for seating and barbeques with walled boundaries.
Property Location
Marketed by Purplebricks, Head Office
Disclaimer Property descriptions and related information displayed on this page are marketing materials provided by Purplebricks, Head Office. estateagents365.uk does not warrant or accept any responsibility for the accuracy or completeness of the property descriptions or related information provided here and they do not constitute property particulars. Please contact Purplebricks, Head Office for full details and further information.


