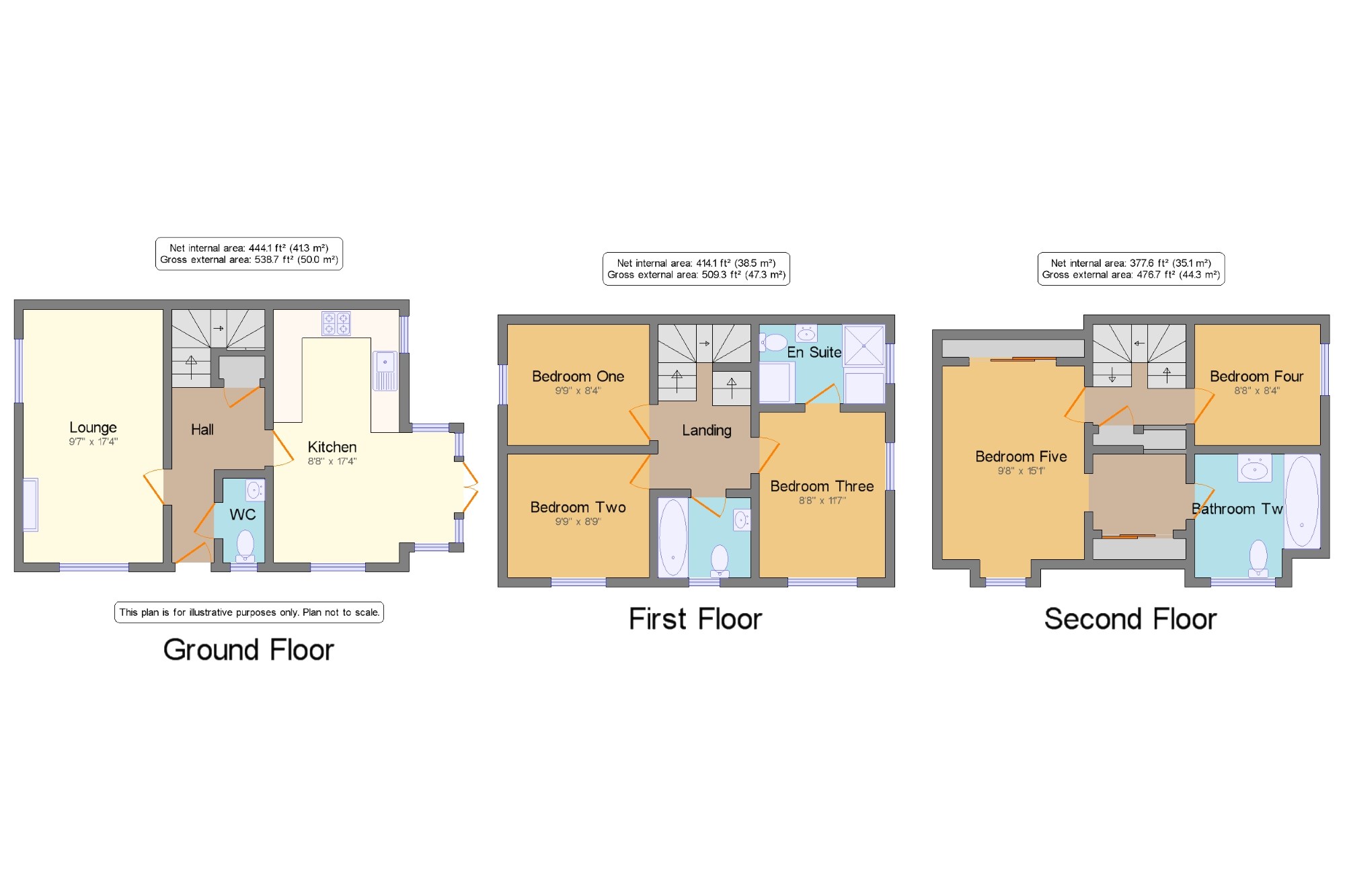Detached house for sale in Llandudno LL30, 5 Bedroom
Quick Summary
- Property Type:
- Detached house
- Status:
- For sale
- Price
- £ 275,000
- Beds:
- 5
- Baths:
- 1
- Recepts:
- 2
- County
- Conwy
- Town
- Llandudno
- Outcode
- LL30
- Location
- Lon Pedr, Llandudno, Conwy, North Wales LL30
- Marketed By:
- Beresford Adams - Llandudno Sales
- Posted
- 2019-03-21
- LL30 Rating:
- More Info?
- Please contact Beresford Adams - Llandudno Sales on 01492 467933 or Request Details
Property Description
A Modern Detached Family Residence built circa 2010, situated within a quiet a cul de sac in the Llanrhos area. In brief the accommodation comprises of: Entrance hallway, WC, lounge, kitchen diner with patio doors out to the garden, to the first floor there are three bedroom, one with shower en-suite, and a family bathroom, to the second floor there are a further two bedrooms, master with en-suite bathroom and dressing area. The property also benefits from gas central heating, double glazing, ample off road parking, double garage with low maintenance gardens with secure walled boundary to the rear and gated access. Early viewings highly recommended.
Substantial three storey family home
five bedrooms, two with en-suitesFamily bathroom and WC
lounge/kitchen diner with patio doors out to rear garden
gas central heating and double glazing
double garage with ample off road parking
secure low maintenance garden
early viewings highly recommended
Entrance Hallway 6'4" x 17'4" (1.93m x 5.28m). Double glazed uPVC front door leading into the entrance hallway, laminate flooring, radiator, under-stairs storage cupboard. Stairs up to the first floor landing. Doors to:
WC 2'11" x 5'9" (0.9m x 1.75m). WC comprising of a low level WC, wash basin, part tiled walls, tied flooring, double glazed uPVC window, radiator.
Lounge 9'7" x 17'4" (2.92m x 5.28m). Double glazed uPVC windows to the front and side aspect, laminate flooring, two radiators, wall mounted living flame and remote controlled fireplace.
Kitchen Diner 8'8" x 17'4" (2.64m x 5.28m). Kitchen area: Double glazed uPVC window overlooking the rear garden, tiled flooring. A range of fitted wall and base units with a roll top work surface, an integrated 5 ring gas hob, eyelevel electric oven and grill, integrated dishwasher, stainless steel sink with mixer tap and drainer, space for washing machine and fridge/freezer. Dining area: Double glazed uPVC window, double glazed uPVC patio doors opening out to the rear garden, laminate flooring, radiator.
First Floor Landing x . Stairs off from the entrance hallway leading up to the first floor landing. Stairs leading up to the second floor landing, doors to:
Bedroom One 9'9" x 8'4" (2.97m x 2.54m). Double glazed uPVC window, radiator.
Bedroom Two 9'9" x 8'9" (2.97m x 2.67m). Double glazed uPVC window, radiator. Television/aerial point
Bedroom Three 8'8" x 11'7" (2.64m x 3.53m). Double aspect double glazed uPVC windows, radiator, television/aerial point, built in wardrobes housing the water tank, door to:
En Suite 8'8" x 5'5" (2.64m x 1.65m). Modern fitted shower en-suite comprising of a low level WC, wash basin and shower cubical. Laminate flooring, spotlights, radiator, shaving socket
Bathroom One 6'4" x 5'6" (1.93m x 1.68m). First floor bathroom comprising of: Low level WC, wash basin, panelled bath. Double glazed uPVC window, part tiled walls, vinyl flooring, shaving socket.
Second Floor Landing x . Airing cupboard housing the boiler with shelving. Radiator and loft access, doors to:
Bedroom Four 8'8" x 8'4" (2.64m x 2.54m). Double glazed uPVC window, radiator.
Bedroom Five/Master Bedroom 9'8" x 15'1" (2.95m x 4.6m). Master bedroom with fitted wardrobes, TV/aerial point and a telephone point, walk through dressing area giving access to the en-suite bathroom. Radiator.
En-Suite Bathroom 8'8" x 7'11" (2.64m x 2.41m). Modern and spacious en-suite fitted bathroom comprising of: Low level WC, panelled bath with shower over, wash basin, shaving socket. Part tiled walls, laminate flooring, double glazed uPVC window.
Outside x . Driveway to the front of the property providing ample off road parking for multiple vehicles, leading to the double garage with up and over doors power and electric. Side: Low maintenance slate boundary area, steps leading up the front door. Rear: Gated access off the driveway leading into the low maintenance rear garden, with a raised decked seating area, Astroturf lawn and patio area, high brick built walled boundary providing security and privacy.
Property Location
Marketed by Beresford Adams - Llandudno Sales
Disclaimer Property descriptions and related information displayed on this page are marketing materials provided by Beresford Adams - Llandudno Sales. estateagents365.uk does not warrant or accept any responsibility for the accuracy or completeness of the property descriptions or related information provided here and they do not constitute property particulars. Please contact Beresford Adams - Llandudno Sales for full details and further information.


