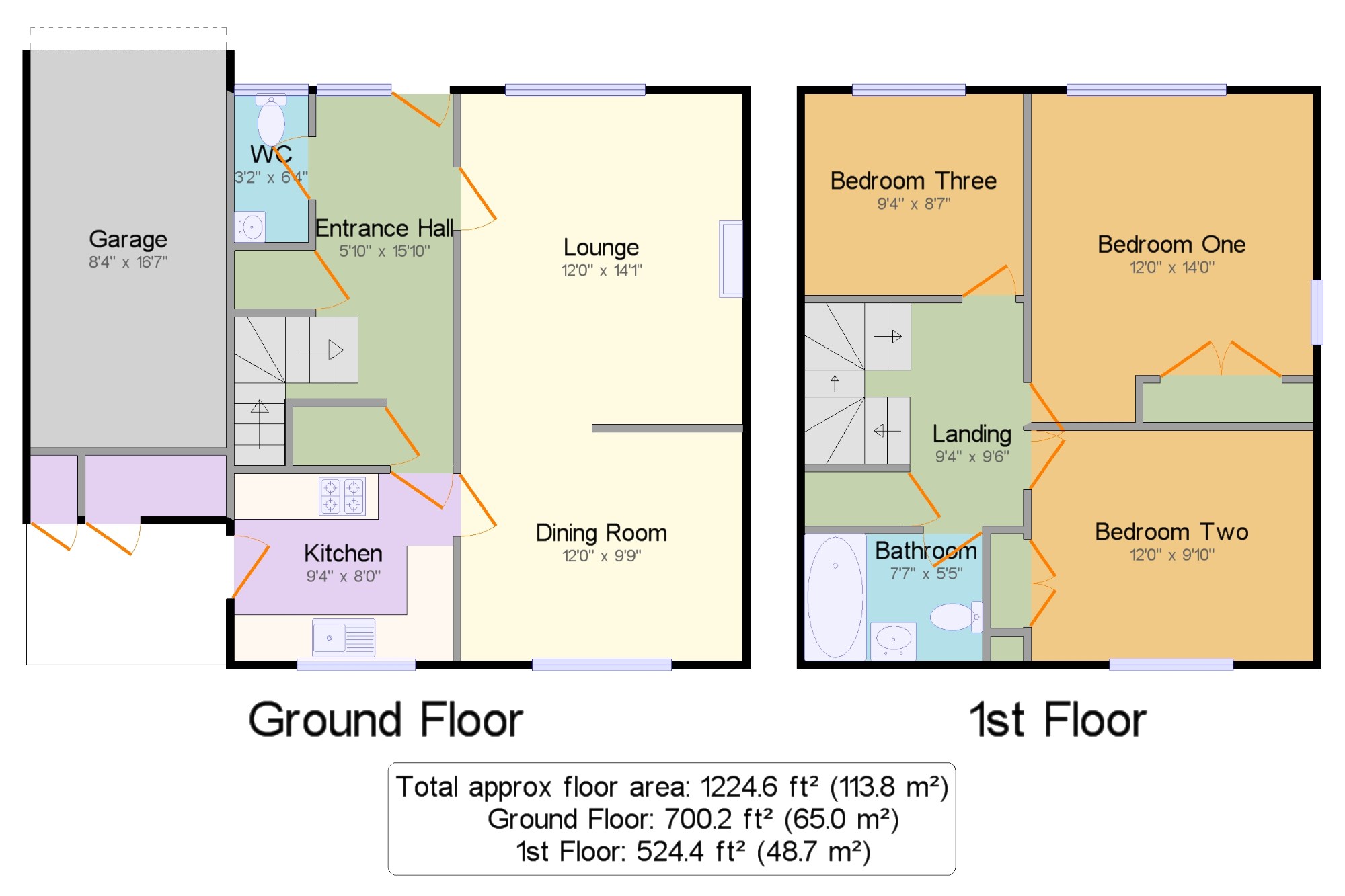Detached house for sale in Llandudno LL30, 3 Bedroom
Quick Summary
- Property Type:
- Detached house
- Status:
- For sale
- Price
- £ 230,000
- Beds:
- 3
- Baths:
- 1
- Recepts:
- 2
- County
- Conwy
- Town
- Llandudno
- Outcode
- LL30
- Location
- Clarence Drive, Llandudno, Conwy, . LL30
- Marketed By:
- Beresford Adams - Llandudno Sales
- Posted
- 2024-04-11
- LL30 Rating:
- More Info?
- Please contact Beresford Adams - Llandudno Sales on 01492 467933 or Request Details
Property Description
Offered with no on going chain is this very well presented, detached family home offering a great location being so close to parks, shops, schools and services. In brief the internal accommodation affords; entrance hall, lounge, dining room, kitchen, three bedrooms a family bathroom and ample storage throughout the property. Externally there is a covered patio area to the rear accessed off the kitchen and leading out to an enclosed garden, two external storage sheds (with plumbing for utilities), garage, driveway and front garden. Early viewing is highly recommended.
No chainDetached property
great location
three bedrooms
ample storage
Gardens, driveway and garageTwo reception rooms
Entrance Hall 5'10" x 15'10" (1.78m x 4.83m). Double glazed uPVC entrance door. Double glazed uPVC window with obscure glass. Radiator, under stair storage and additional built-in storage cupboard.
Lounge 12' x 14'1" (3.66m x 4.3m). Double glazed uPVC window. Radiator and feature gas fireplace, dado rail, coving.
Dining Room 12' x 9'9" (3.66m x 2.97m). Double glazed uPVC window. Radiator, dado rail, coving.
Kitchen 9'4" x 8' (2.84m x 2.44m). Double glazed uPVC door opening onto a covered patio with access to two storage cupboards which could house washing machine, freezer, dryer etc. Double glazed uPVC window. Tiled flooring, tiled splash backs, spotlights. Granite effect work surfaces, wall and base units, stainless steel sink, integrated oven, integrated gas hob, space for fridge.
WC 3'2" x 6'4" (0.97m x 1.93m). Double glazed window with obscure glass. Low level WC, wash hand basin.
Landing 9'4" x 9'6" (2.84m x 2.9m). Double glazed uPVC window with obscure glass. Built-in storage cupboard.
Bedroom One 12' x 14' (3.66m x 4.27m). Double aspect double glazed uPVC windows with distant views towards the hills. Radiator, a built-in wardrobe.
Bedroom Two 12' x 9'10" (3.66m x 3m). Double glazed uPVC window. A built-in wardrobe.
Bedroom Three 9'4" x 8'7" (2.84m x 2.62m). Double glazed uPVC window with distant views towards the hills.
Bathroom 7'7" x 5'5" (2.31m x 1.65m). Double glazed uPVC window with obscure glass. Radiator, part tiled walls. Low level WC, panelled bath, pedestal sink.
Garage 8'4" x 16'7" (2.54m x 5.05m). Power, light, external tap, up and over door.
Utility One 6' x 2'7" (1.83m x 0.79m). Space for washing machine, dryer.
Utility Two 2' x 2'7" (0.6m x 0.79m). Space for freezer.
External x . Garden to front laid mainly to lawn with planted borders, low walled boundaries and driveway. Enclosed garden to rear with new timber fencing, lawn, patio area and planted borders.
Property Location
Marketed by Beresford Adams - Llandudno Sales
Disclaimer Property descriptions and related information displayed on this page are marketing materials provided by Beresford Adams - Llandudno Sales. estateagents365.uk does not warrant or accept any responsibility for the accuracy or completeness of the property descriptions or related information provided here and they do not constitute property particulars. Please contact Beresford Adams - Llandudno Sales for full details and further information.


