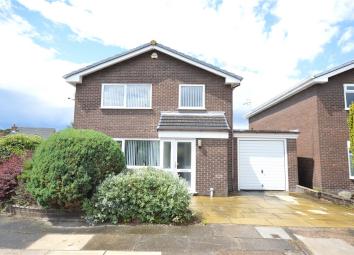Detached house for sale in Liverpool L18, 4 Bedroom
Quick Summary
- Property Type:
- Detached house
- Status:
- For sale
- Price
- £ 395,000
- Beds:
- 4
- Baths:
- 3
- Recepts:
- 3
- County
- Merseyside
- Town
- Liverpool
- Outcode
- L18
- Location
- Gipsy Grove, Calderstones, Liverpool L18
- Marketed By:
- Sutton Kersh - Allerton & South Liverpool Sales
- Posted
- 2024-04-29
- L18 Rating:
- More Info?
- Please contact Sutton Kersh - Allerton & South Liverpool Sales on 0151 382 7966 or Request Details
Property Description
Sutton Kersh are extremely delighted to offer for sale a rare opportunity to purchase this beautifully proportioned and extended detached residence, situated within a cul-de-sac position served by a wealth of local amenities and surrounded by open green space. The property offers attractive and ergonomic family accommodation and briefly comprises, a porch leading through into a welcoming reception hall offering access into a ground floor cloakroom and WC, an attractive formal lounge boasting open plan living to a generous dining room, a modern fitted kitchen, also offers access interconnecting access into a generous study or children's play room. To the first floor the landing offers access into four well proportioned and presented bedroom with en-suite facility to the master bedroom and an attractive family bathroom. Other benefits to the property is that it fully double glazed and gas centrally heated. Externally the property boasts a stunning south westerly facing rear garden. The front approach is set back from the road with a driveway providing space for off road parking and further access into the garage. Offered with no onward chain and to appreciate the accommodation on offer an early inspection is highly recommended.
Porch: (1.37m x 1.31m)
Comprising a double glazed UPVC construction with access door to the front and tiled flooring.
Reception Hall: (5.22m x 2.75m)
This light and generous reception hall sets a precedent for the remainder of the property fitted with a single glazed timber framed door and corresponding windows to the front, central heating radiator, a return staircase riding on the right hand side with understair storage and wood effect laminate flooring.
Ground Floor Cloakroom & WC: (2.96m x 1.28m)
Fitted with a double glazed window to the side, low level WC, wash basin with storage below, chrome heated towel rail, fully tiled flooring and walls, spotlighting.
Lounge: (5.71m x 3.89m)
This generous formal lounge boasts an abundance of natural light fitted with a double glazed picture window to the front, central heating radiator wood effect laminate flooring and spotlighting. Also boasting an open aspect into the dining room.
Dining Room: (3.89m x 3.75m)
Fitted with double glazed sliding patio set to the rear offering views and access into the attractive rear garden, central heating radiator, wood effect laminate flooring and spotlighting.
Kitchen: (4.39m x 2.72m)
This modern fitted kitchen boasts a double glazed with window to the rear, a comprehensive range of base, wall and drawer units over and incorporated by granite work surfaces incorporating a 1 1/2 bowl stainless steel sink and drainer with mixer tap, gas hob with extractor over, double eye level electric oven, integrated washing machine, dishwasher and fridge freezer, tiled flooring and complementary tiled splash backs, spotlighting.
Study: (5.98m x 2.57m)
This extended third reception room boasts a double glazed window to the rear, further double glazed access door to the side offering access into the rear garden, central heating radiator, wood effect laminate flooring and coved ceiling. Also boasting interconnecting access into the garage. Currently used as a study with optional usage as a children's playroom.
First Floor Landing:
With a return staircase rising on the right hand side, a double glazed window to the side and loft access. Providing access into:
Bedroom 1: (4.34m x 3.89m)
This generous master bedroom suite boasts a double glazed window to the front, a central heating radiator and en-suite facilities.
En-Suite Shower Room: (3.9m x 1.32m)
This modern fitted en-suite shower room boasts a shower enclosure with plumbed in shower, low level WC, wash basin with storage below, chrome heated towel rail, fully tiled flooring and walls, spotlighting and extractor.
Bedroom 2: (3.88m x 3.14m)
An ample second bedroom boasts a double glazed window to the rear, built-in wardrobe and central heating radiator.
Bedroom 3: (2.89m x 2.17m)
Fitted with a double glazed window to the rear, built-in wardrobe and central heating radiator.
Bedroom 4: (2.74m x 2.51m)
Fitted with a double glazed window to the front, central heating radiator and wood effect laminate flooring.
Bathroom: (2.11m x 1.8m)
A modern fitted bathroom boasts a double glazed window to the side, bath with mixer tap and plumbed in shower over, low level WC, wash basin with storage below, chrome heated towel rail, fully tiled flooring and walls, spotlighting and extractor.
Externally:
The front approach is set back from the road with a paved driveway providing space for off road parking, a decorative planter with mature shrubs and further access into the garage. The rear garden is attractive in size and boasts a south westerly facing aspect, with a patio area serving the rear of the property, being mostly laid to lawn with mature and decorative borders.
Garage: (5.51m x 2.89m)
Fitted with an electronic up and over door to the front, housing the combination boiler and with power and lighting laid on.
Property Location
Marketed by Sutton Kersh - Allerton & South Liverpool Sales
Disclaimer Property descriptions and related information displayed on this page are marketing materials provided by Sutton Kersh - Allerton & South Liverpool Sales. estateagents365.uk does not warrant or accept any responsibility for the accuracy or completeness of the property descriptions or related information provided here and they do not constitute property particulars. Please contact Sutton Kersh - Allerton & South Liverpool Sales for full details and further information.


