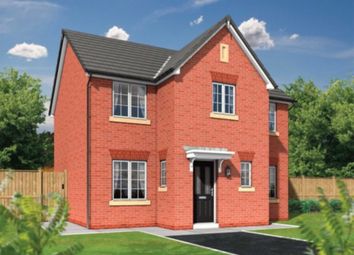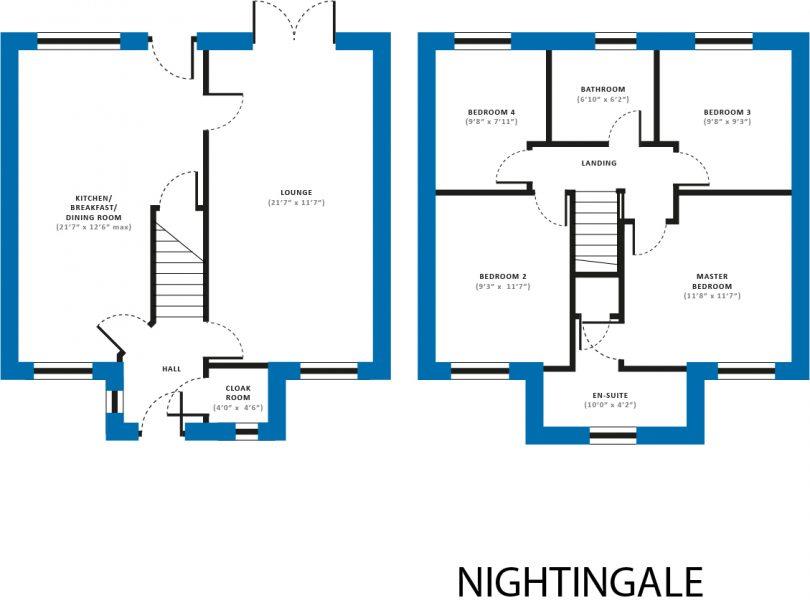Detached house for sale in Liverpool L31, 4 Bedroom
Quick Summary
- Property Type:
- Detached house
- Status:
- For sale
- Price
- £ 132,500
- Beds:
- 4
- Baths:
- 2
- Recepts:
- 1
- County
- Merseyside
- Town
- Liverpool
- Outcode
- L31
- Location
- Turnbridge Road, Maghull, Liverpool L31
- Marketed By:
- Home Estate Agents
- Posted
- 2024-04-07
- L31 Rating:
- More Info?
- Please contact Home Estate Agents on 01925 697529 or Request Details
Property Description
Home Estate Agents adn One Vision Housing are delighted to offer for this four bedroomed detached homes for Shared Ownership within the exclusive Rose Hill Gardens development.This lovely development is located in a popular residential area in Maghull, close to local schools and amenities. The homes are ideally located for commuting, with easy access to bus routes, Maghull railway station (for services between Ormskirk and Liverpool) and the motorway network via the M57 and M58.
This home is available to buy through *Shared Ownership (part buy-part rent), an affordable option which enables purchasers to move into their dream home with a low deposit and monthly payments (mortgage + rent) which can be cheaper than renting the equivalent new home. The property is available to purchase at 50% for £132,500 with a monthly rent of £303.65. Rent is set at 2.75% of the open market value of the retained share at initial sale and is subject to an annual increase limited to the Retail Price Index (rpi) plus 0.5%
Additional charges: Service charge payable to ovh for buildings insurance approximately £50 per year. Estate charge payable to designated management company of £165 per year.
The Nightingale is a four bedroom home is ideal for growing families looking for more space. This lovely double fronted home has a welcoming entrance hall leading to both the spacious lounge with access to the rear garden and, the open plan kitchen/diner. The ground floor is completed with a handy cloakroom. On the first floor there are two double bedrooms (one with an en-suite), two single bedrooms and a family bathroom.
To arrange A viewing call our sales team today
Cloakroom - 4'0" (1.22m) x 4'6" (1.37m)
lounge - 21'7" (6.58m) x 11'7" (3.53m)
kitchen / breakfast / dining room - 21'7" (6.58m) x 12'6" (3.81m)
master bedroom - 11'8" (3.56m) x 11'7" (3.53m)
en-suite to master - 10'0" (3.05m) x 4'2" (1.27m)
bedroom two - 9'3" (2.82m) x 11'7" (3.53m)
bedroom three - 9'8" (2.95m) x 9'3" (2.82m)
bedroom four - 9'8" (2.95m) x 7'11" (2.41m)
family bathroom - 6'10" (2.08m) x 6'2" (1.88m)
Notice
Please note we have not tested any apparatus, fixtures, fittings, or services. Interested parties must undertake their own investigation into the working order of these items. All measurements are approximate and photographs provided for guidance only.
Property Location
Marketed by Home Estate Agents
Disclaimer Property descriptions and related information displayed on this page are marketing materials provided by Home Estate Agents. estateagents365.uk does not warrant or accept any responsibility for the accuracy or completeness of the property descriptions or related information provided here and they do not constitute property particulars. Please contact Home Estate Agents for full details and further information.


