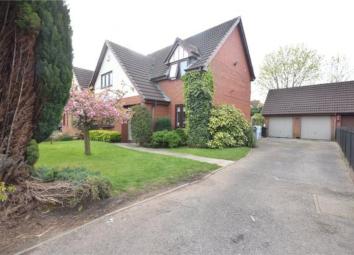Detached house for sale in Liverpool L26, 4 Bedroom
Quick Summary
- Property Type:
- Detached house
- Status:
- For sale
- Price
- £ 310,000
- Beds:
- 4
- Baths:
- 1
- Recepts:
- 2
- County
- Merseyside
- Town
- Liverpool
- Outcode
- L26
- Location
- Redpoll Grove, Liverpool L26
- Marketed By:
- Purplebricks, Head Office
- Posted
- 2024-03-31
- L26 Rating:
- More Info?
- Please contact Purplebricks, Head Office on 024 7511 8874 or Request Details
Property Description
Four bed modern detached property** modern fitted dining/kitchen** spacious formal lounge **four well apportioned bedrooms**master ensuite**double gararge**playroom/study**sought after location**gas central heating & double glazing**easy access to motorway network**popularlocal schools**excellent local amentities and public transport links**
Purplebricks are delighted to offer for sale this stunning four bed detached property located in the much sought after area of Halewood L26. The property offers spacious well planned accommodation over two floors and is located lose to amenities, transport links and popular schools. On entering the property you are met with a welcoming reception hall leading to an attractive formal lounge with feature double glazed bow window to front, a second sitting room/playroom, and modern, stylish fitted dining/kitchen having a comprehensive range of fitted base and wall units modern breakfast bar, ample space for dining table and double glazed doors leading to rear garden. There is also access to a handy ground floor WC. To the first floor there are four double bedrooms with an en-suite shower room off the master bedroom and a newly fitted fully tiled modern and stylish family bathroom with contemporary vanity wash basin and WC. Externally the front approach is set back from the road with a large driveway providing ample space for off road parking. The attractive front garden is generous in size with an area of lawn and well established shrubs. The rear garden is mostly laid to lawn with decorative borders, mature shrubs and a patio area serving the rear of the property. Local facilities can be found in Halewood with further facilities at Hunts Cross & Woolton, Halewood Train station is a five minute drive away and Liverpool Airport and Speke retail Park can be reached within ten minutes by car. Early viewing is recommended to appreciate the accommodation on offer.
Ground Floor
Hallway
WC
Lounge 4.63m x 1.99m
Playroom 2.6m x 2.59m
Dining Kitchen 8.4m x 2.68m
First Floor
Landing
Bedroom one 3.58m x 3.38m
Ensuite 2.95m x 2.59m
Bedroom two 3.59m x 2.88m
Bedroom three 2.95m x 2.59m
Bedroom four 2.91m x 2.59m
Bathroom 2.22m x 1.87m
Property Location
Marketed by Purplebricks, Head Office
Disclaimer Property descriptions and related information displayed on this page are marketing materials provided by Purplebricks, Head Office. estateagents365.uk does not warrant or accept any responsibility for the accuracy or completeness of the property descriptions or related information provided here and they do not constitute property particulars. Please contact Purplebricks, Head Office for full details and further information.


