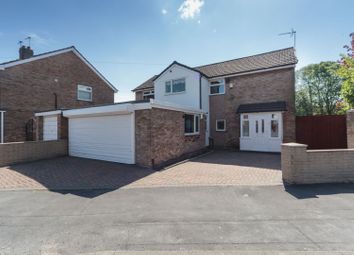Detached house for sale in Liverpool L10, 5 Bedroom
Quick Summary
- Property Type:
- Detached house
- Status:
- For sale
- Price
- £ 200,000
- Beds:
- 5
- Baths:
- 1
- Recepts:
- 2
- County
- Merseyside
- Town
- Liverpool
- Outcode
- L10
- Location
- Field Lane, Liverpool L10
- Marketed By:
- Purplebricks, Head Office
- Posted
- 2024-04-07
- L10 Rating:
- More Info?
- Please contact Purplebricks, Head Office on 024 7511 8874 or Request Details
Property Description
Set in a fantastic position this delightful five bedroom detached house provides excellent living space.
Brought to the market is this significantly sized five bedroom detached family home. Sitting proudly on Field Lane, the property is approached via a block paved driveway beside a secure double garage fully fitted with power, light and plumbing for a washing machine.
The ground floor offers a ground floor WC, a spacious lounge with living flame fireplace and a study room. There is also fully fitted kitchen with integrated appliances and a family dining room.
Heading to the first floor you will find a four piece family bathroom with Jacuzzi bathtub and five impressively sized bedrooms.
To the rear of the property there is a sizable garden that would be great for all the family to enjoy. Another great feature worth considering is the fully fitted Solar Panels which will bring many benefits.
The property benefits from being close to local amenities and has excellent transport links being ideally situated with great links to Liverpool, Manchester and beyond.
Viewing is essential to appreciate the standard of the accommodation on offer.
Porch
Double glazed door and window
Hall
Storage cupboard, dado rail, radiator
Lounge
11'4 into recess x 15'2
Double glazed sliding doors, living flame fireplace, radiator
Office / Study
9'11 x 8'11
Double glazed window, radiator
W.C.
Double glazed window, WC, wash hand basin with vanity
Kitchen
13'10 x 9'10 max
Fitted kitchen with range of wall and base units, stainless steel sink and drainer with one and half bowl, range cooker with double oven, integrated dishwasher, fridge and freezer, fully tiled walls and two double glazed windows
Dining Room
10'9 x 17'8
Double glazed window and sliding doors, dado rail, radiator
Landing
Double glazed window to front, storage cupboard, loft access, dado rail
Bathroom
12'6 max x 9'6 max
Double glazed window, WC, wash hand basin with vanity unit, Jacuzzi bath, shower cubicle, fully tiled walls, radiator, extractor fan
Bedroom One
13'7 x 10'3
Double glazed window, radiator
Bedroom Two
10'1 x 7'1
Double glazed window, radiator, built in cupboard
Bedroom Three
11'1 into recess x 7'4
Double glazed window, radiator, built in cupboard
Bedroom Four
10'10 x 8'10
Double glazed window, radiator
Bedroom Five
10'9 x 8'5
Double glazed window, radiator
Loft
11'11 x 11'7
Power and light, separate boarded storage area
Double Garage
17'8 x 15'10
Power, light, boiler, plumbing for washing machine, alarm, electric shutters and double glazed window
Rear Garden
Laid to lawn with fenced boundaries
Property Location
Marketed by Purplebricks, Head Office
Disclaimer Property descriptions and related information displayed on this page are marketing materials provided by Purplebricks, Head Office. estateagents365.uk does not warrant or accept any responsibility for the accuracy or completeness of the property descriptions or related information provided here and they do not constitute property particulars. Please contact Purplebricks, Head Office for full details and further information.


