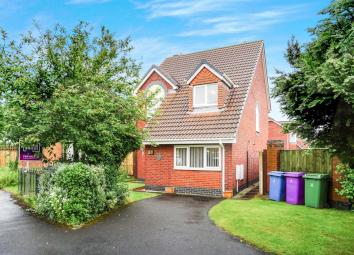Detached house for sale in Liverpool L9, 3 Bedroom
Quick Summary
- Property Type:
- Detached house
- Status:
- For sale
- Price
- £ 230,000
- Beds:
- 3
- Baths:
- 1
- Recepts:
- 2
- County
- Merseyside
- Town
- Liverpool
- Outcode
- L9
- Location
- Barlows Lane, Liverpool L9
- Marketed By:
- Purplebricks, Head Office
- Posted
- 2024-04-07
- L9 Rating:
- More Info?
- Please contact Purplebricks, Head Office on 024 7511 8874 or Request Details
Property Description
Purple Bricks is delighted to offer for sale this completely modernised Three Bedroom Detached house. The property has been maintained and improved to a very high standard and boasts many quality features. You can move straight into this property. There is a beautiful Kitchen. Utility Room. Downstairs WC. Two reception Rooms. En-suite to the Master Bedroom. Family Bathroom. Conservatory. A Great Garden ideal for entertaining and Off street parking on its driveway.
The property is located in this quiet cul-de- sac close to all local amenities. Transport links and schools. Internal inspection is highly recommended.
Entrance
Double glazed Front Door to:
Hall
High quality Laminated wood flooring. Radiator. Opening out to the dining room with stairs to the first floor. Doors off to:
Downstairs Cloakroom
White suite comprising of Low flush WC. Wash hand basin. Radiator. Frosted double glazed window to the side.
Utility Room
8'7'' x 7'3''
Range of wall and base units. Single drainer sink unit. Tiled splash backs. Plumbing for automatic washing machine. Double glazed window to the front.
Kitchen
17'3'' x 8'
Range of modern white gloss wall and base units with ample work surfaces. Breakfast bar. Stainless steel single drainer sink unit with feature mixer taps. Integrated electric double oven with ceramic hob and extractor over. Spot lights and floor level lighting. Tiled floor. Double glazed window to the front.
Lounge
15'3'' x 11'
Feature fireplace with real flame gas fire. High quality laminated wood flooring. Radiator. Double glazed window to the rear.
Dining Room
15'9'' x 8'
High quality laminated wood flooring. Radiator. Stairs leading to the first floor. Double glazed sliding patio doors leading to the conservatory.
Conservatory
12'2 x 9'
Fully double glazed. Tiled flooring. Patio doors leading to the rear garden.
First Floor Landing
Feature arched double glazed window. Access to insulated loft. Doors off to;
Master Bedroom
12' x 11'
Range of fitted wardrobes with vanity unit. High quality laminated wood flooring. Radiator. Double glazed window to the rear. Door to:
En-Suite Shower Room
White suite comprising of Low flush WC. Pedestal wash hand basin. Half tied walls. Fully tiled Shower cubical. Radiator. Frosted double glazed widow to the side.
Bedroom Two
11'5'' x 8'
Double glazed window to the rear. Radiator.
Bedroom Three
10'5'' x 8'10''
Double glazed window to the front. Built in storage cupboard. Radiator.
Family Bathroom
Modern white suite comprising of Low flush WC. Wash hand basin. Panel bath with electric shower. Half tiled walls. Large Airing cupboard. Frosted double glazed window to the rear.
Outside
Front garden is mainly laid to lawn and has a private driveway.
Large rear garden has two decking areas. Mainly laid to lawn. Pedestrian side access.
Property Location
Marketed by Purplebricks, Head Office
Disclaimer Property descriptions and related information displayed on this page are marketing materials provided by Purplebricks, Head Office. estateagents365.uk does not warrant or accept any responsibility for the accuracy or completeness of the property descriptions or related information provided here and they do not constitute property particulars. Please contact Purplebricks, Head Office for full details and further information.


