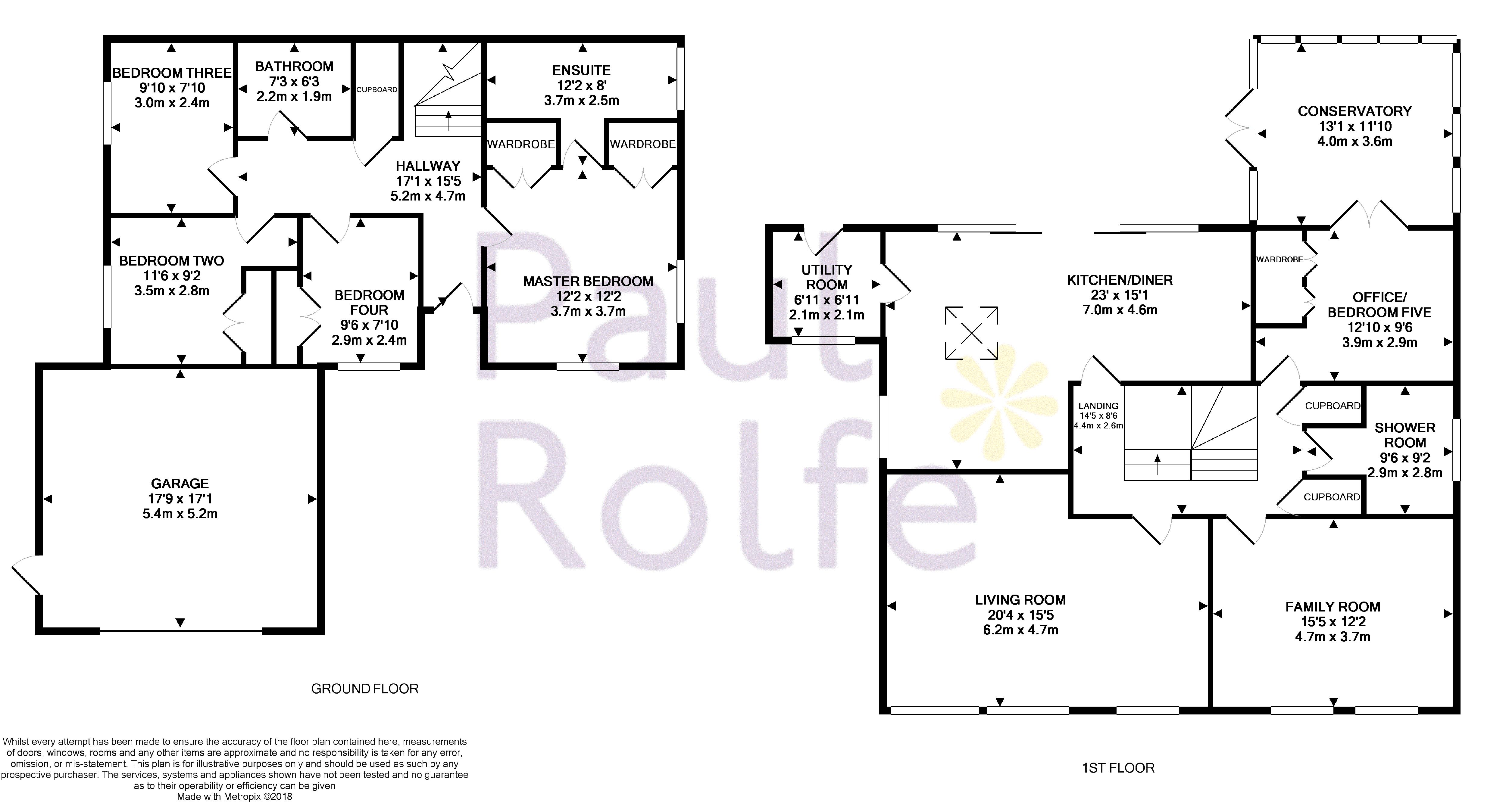Detached house for sale in Linlithgow EH49, 5 Bedroom
Quick Summary
- Property Type:
- Detached house
- Status:
- For sale
- Price
- £ 525,000
- Beds:
- 5
- Baths:
- 3
- Recepts:
- 2
- County
- West Lothian
- Town
- Linlithgow
- Outcode
- EH49
- Location
- Rockville Grove, Linlithgow EH49
- Marketed By:
- Paul Rolfe Sales & Lettings
- Posted
- 2018-09-07
- EH49 Rating:
- More Info?
- Please contact Paul Rolfe Sales & Lettings on 01506 321003 or Request Details
Property Description
Offering a leafy plot within this prestigious and sought after Linlithgow locale, this simply stunning, and rarely available detached property delivers an amazing family home with a contemporary interior finish.
The property is ideally situated for easy access to Linlithgow town centre and train station, which are both a few minutes’ walk.
The spacious house initially consists of a t-shaped hallway providing access to all rooms on the ground floor. There are four double bedrooms, three have built-in wardrobes including the dual aspect master bedroom which also has an immaculate fully tiled ensuite bathroom with Porcelanosa tiles, underfloor heating, a double Villeroy and Boch ceramic basin and a wall mounted hair dryer. Completing the accommodation on this floor is a fully tiled bathroom with a shower over the bath and underfloor heating.
Accessed by way of a glass panel staircase, the first floor of this stunning family home houses the main living areas as well as a kitchen/diner, shower room, utility room, conservatory and an office/ fifth bedroom. Entry to the living room and family room is from the landing which has a contemporary glass balcony. The living room is presented to the very highest of standards and features a limestone electric fireplace. The second reception is in excellent decorative order and offers pleasant tree lined views.
With an emphasis on light and space, the pristine kitchen/diner offers integrated appliances including a Siemens oven and oven/microwave, aeg hob, Bosch dishwasher, fridge/freezer and a wine fridge. Entry to the back garden is through sliding glass doors, and there is a utility room to the back of the kitchen offering additional space for white goods.
A fully tiled (Porcelanosa) shower room is also situated on the first floor and consists of a waterfall shower and illuminated mirror. The office/ fifth bedroom is situated to the rear of the property and provides built in cupboard space, access to the conservatory is gained through French doors. All windows are double glazed and there is gas central heating.
Early viewing is highly recommended and strictly by appointment only. Interested parties should submit a formal note of interest through their solicitor at the earliest opportunity.
Please contact the selling agent for items, fixtures and fittings included in the sale.
The floorplan, description and brochure are intended as a guide only. All prospective buyers are recommended to carry out due diligence before proceeding to make an offer.
Council Tax Band G
EER Band D
Property Location
Marketed by Paul Rolfe Sales & Lettings
Disclaimer Property descriptions and related information displayed on this page are marketing materials provided by Paul Rolfe Sales & Lettings. estateagents365.uk does not warrant or accept any responsibility for the accuracy or completeness of the property descriptions or related information provided here and they do not constitute property particulars. Please contact Paul Rolfe Sales & Lettings for full details and further information.


