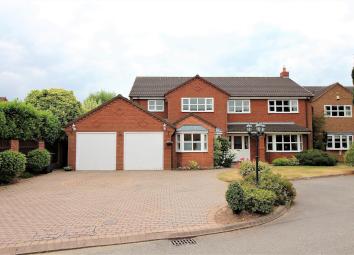Detached house for sale in Lichfield WS14, 5 Bedroom
Quick Summary
- Property Type:
- Detached house
- Status:
- For sale
- Price
- £ 630,000
- Beds:
- 5
- Baths:
- 2
- Recepts:
- 3
- County
- Staffordshire
- Town
- Lichfield
- Outcode
- WS14
- Location
- Boley Cottage Lane, Lichfield WS14
- Marketed By:
- Goodchilds - Lichfield
- Posted
- 2024-04-28
- WS14 Rating:
- More Info?
- Please contact Goodchilds - Lichfield on 01543 526081 or Request Details
Property Description
This executive five bed detached family home situated on an exclusive private drive on the popular boley park estate in lichfield offers great sized rooms and a fantastic layout. Lounge, Dining Room, Modern Kitchen with Breakfast and Living area, Conservatory, Study, Utility, Guest WC, five Double Bedrooms, Family Bathroom, En-Suite Bathroom, spacious drive, Front & Rear Gardens. Contact goodchilds to view
Reception Hallway
Welcoming hallway
Lounge (7.71m x 3.82m (25'3" x 12'6"))
A fantastic space running the length of the house with windows to the front and patio doors to the rear giving access to the rear garden.
Lounge Photos
Dining Room (3.38m x 3.20m (11'1" x 10'5"))
With access from the hallway and the Lounge, a good proportioned, well positioned Dining room
Modern Kitchen With Breakfast Area (5.83m max x 5.69m max (19'1" max x 18'8" max))
The hub of the house? This extremely spacious Kitchen offers fantastic living space. A place to cook, a place to eat, and a place to chill. If that's not enough, there is also access to the Conservatory.
Kitchen Photos
Conservatory
Superb conservatory that makes it feel like you're sitting in the garden.
Utility Room
Utility room leading through to the garage.
Study
Useful Study/Home Office
Guest Wc
First Floor Landing
Bedroom One (4.40m x 3.63m (14'5" x 11'10"))
With a range of fitted wardrobes and bedroom furniture and access to the en-suite
En-Suite Bathroom
An En-Suite with a Bath. Modern suite and a great sized room.
Bedroom Two (4.19m max x 3.43m max (13'8" max x 11'3" max))
Generous Double bedroom with fitted wardrobe
Bedroom Three (4.52m x 2.75m (14'9" x 9'0"))
Another generous Double room with fitted wardrobe
Bedroom Four (3.82m x 3.49m (12'6" x 11'5"))
A good double sized bedroom
Bedroom Five (3.04m x 2.47m (9'11" x 8'1"))
The fifth bedroom is still a good double
Family Bathroom (3.04m x 2.62x min (9'11" x 8'7"x min))
Large family bathroom with modern bathroom suite, and having a fantastic 'walk in' wet room style oversized shower
Outside
Front Garden & Drive
Spacious drive with ample off road parking
Double Garage (5.43m x 5.37m (17'9" x 17'7"))
A good double Garage with space for cars and other storage
Rear Garden
Landscaped rear garden with lawn and patio areas. A brick built barbecue area, and mature flower beds and borders
Rear Garden Photos
Property Location
Marketed by Goodchilds - Lichfield
Disclaimer Property descriptions and related information displayed on this page are marketing materials provided by Goodchilds - Lichfield. estateagents365.uk does not warrant or accept any responsibility for the accuracy or completeness of the property descriptions or related information provided here and they do not constitute property particulars. Please contact Goodchilds - Lichfield for full details and further information.


