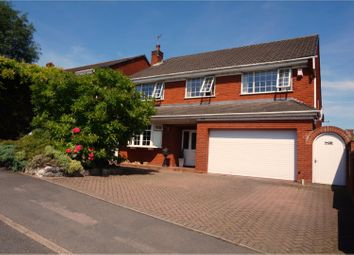Detached house for sale in Lichfield WS13, 4 Bedroom
Quick Summary
- Property Type:
- Detached house
- Status:
- For sale
- Price
- £ 450,000
- Beds:
- 4
- Baths:
- 3
- Recepts:
- 2
- County
- Staffordshire
- Town
- Lichfield
- Outcode
- WS13
- Location
- Grange Lane, Lichfield WS13
- Marketed By:
- Purplebricks, Head Office
- Posted
- 2024-04-11
- WS13 Rating:
- More Info?
- Please contact Purplebricks, Head Office on 024 7511 8874 or Request Details
Property Description
***substantial detached house***through lounge/diner***conservatory***spacious kitchen/diner***
Now on the market is a well-presented, detached, family home located on a quiet residential street in Lichfield. The property is ideally positioned close to local amenities, trendy bars and restaurants and also has access to regular transport links. Also within close proximity are well regarded primary and secondary schools so is ideal for a family!
The ground floor accommodation comprises of an impressive entrance hall, bright and welcoming lounge which opens through to the dining room. The dining room gives access into a large conservatory to the rear of the house which enjoys views over the garden. Also on the ground floor is a spacious kitchen/diner with integrated appliances, a separate utility room and a refitted shower room offered with an enclosed shower cubicle, wash hand basin and w/c.
On the first floor are four generous sized bedrooms. The master bedroom enjoys 3 large built in wardrobes and an impressive en-suite shower room offered with an enclosed shower cubicle, corner Jacuzzi bath, his & her wash hand basins and a w/c.
There is also an additional white suite, family bathroom offered with a panelled bath, shower cubicle, wash hand basin and w/c.
The house benefits from having a large double garage and an 'in and out' driveway to the front.
Internal viewing is highly recommended to truly appreciate what this house has to offer.
Lounge
21'2 X 14'5 (max) 11'10 (min)
Double glazed window to the front elevation. Two obsecured double glazed windows to the front and rear elevations. Radiator. Remote temp offering controlled/manual settings. Gas feature fire. Television point. Karndean flooring thriughout.
Dining Room
11'10 x 11'10
Double glazed french doors to the rear elevation giving access into the conservatory. Radiator. Karndean flooring throughout.
Conservatory
15'3 x 10'7
Double glazed windows to the rear and side elevations. Double glazed french door to the side elevatio giving access to the side elevation giving access to the garden. Radiator.
Kitchen / Diner
15'1 x 11'10
Double glazed window to the rear elevation. Single glazed obscured window to the rear elevation. Radiator. A range of wall and base storage units with granite worktops and matching granite high splash back. Integrated double Belfast sink. Integrated dishwasher. Integrated wine fridge/cooler. Rangemaster cooker. Granite tiled flooring throughout.
Utility Room
11'10 x 7'6
Double glazed window to the side elevation. Patio door to the rear elevation giving access into the garden. A range of wall and base storage units with worktops. Integrated stainless steel sink and drainer unit. Plumbing for washing machine. Space for a tumble dryer. Space for an American style fridge/freezer. Granite tiled flooring.
Downstairs Shower
5'10 x 5'9
Obscured double glazed window to the side elevation. Radiator. Shower cubicle with jets and sprinklers. Wash hand basin within a gloss vanity unit. W/C. Tiled flooring.
Master Bedroom
14'8 (max) x 16'3 (to wardrobe)
Double glazed window to the rear elevation. Radiator. Two double fronted wardrobes. Large four fronted wardrobe with sliding doors. Television point. Fully carpeted.
En-Suite
11'10 x 9'11
Double glazed window to the rear elevation. Radiator. Enclosed shower cubicle with jets and sprinklers. Panelled corner Jacuzzi bath. His & her wash hand basins set within a gloss vanity unit. W/C. Bamboo wooden flooring.
Bedroom Two
11'10 x 14'10
Double glazed window to the front elevation. Radiator. Television point. Wooden flooring.
Bedroom Three
11'11 x 14'10
Double glazed window to the front elevation. Radiator. Television point. Fully carpeted.
Bedroom Four
11'6 (to wardrobe) x 10'4
Double glazed window to the front elevation. Radiator. Walk-in wardrobe. Fully carpeted.
Bathroom
11'10 x 9'3
Obscured double glazed window to the rear elevation. Radiator. Panelled corner jacuzzi bath. Shower cubicle. Wash hand basin within a gloss vanity unit. W/C. Bamboo wood flooring.
Garage
11'10 x 14'10
There is a double garage to the side of the house. The garage is fully fitted with lighting and electrics. Remote control garage door to the front elevation.
Driveway
There is a block paved, 'in and out' driveway to the front elevation. Access at one side to rear via tradesman's entrance. Other side having benifit to enclosed locked storage.
Rear Garden
There is an easy to maintain garden to the rear of the house. The garden has a large patio area and shaped lawn area. In the middle of the garden is a ornamental pond and waterfall.
A small workshop/shed with power points at rear. There is also a sheltered area to the side entering into another spacious storage area.
Tenure
Freehold
Vendors Position
Upward chain
Property Location
Marketed by Purplebricks, Head Office
Disclaimer Property descriptions and related information displayed on this page are marketing materials provided by Purplebricks, Head Office. estateagents365.uk does not warrant or accept any responsibility for the accuracy or completeness of the property descriptions or related information provided here and they do not constitute property particulars. Please contact Purplebricks, Head Office for full details and further information.


