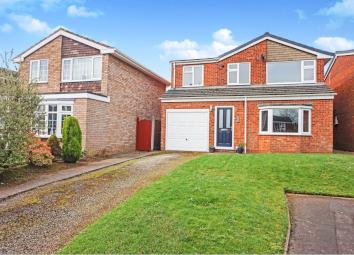Detached house for sale in Lichfield WS13, 4 Bedroom
Quick Summary
- Property Type:
- Detached house
- Status:
- For sale
- Price
- £ 325,000
- Beds:
- 4
- Baths:
- 1
- Recepts:
- 2
- County
- Staffordshire
- Town
- Lichfield
- Outcode
- WS13
- Location
- Kean Close, Lichfield WS13
- Marketed By:
- Purplebricks, Head Office
- Posted
- 2024-04-13
- WS13 Rating:
- More Info?
- Please contact Purplebricks, Head Office on 024 7511 8874 or Request Details
Property Description
Purplebricks are delighted to bring this *Detached*, 4 Bedroom**modern property to the market in a quiet residential cul-de-sac within close proximity to the centre of Lichfield and views of the three Spires of Lichfield Cathedral, with a light and contemporary feel, perfect for family living.
The property is located within walking distance of Lichfield centre, and local amenities. The Friary Grange School is within walking distance, making it an ideal family home.
Lichfield is a very popular area in which to live, due to the excellent road and rail links, great shopping and pubs/restaurants, the famous Three Spires of Lichfield Cathedral and much more.
The property accommodation comprises entrance hall, a beautiful breakfast/ kitchen, living room, utility, W.C and converted garage/storage to the ground floor and master bedroom with En-suite and three further bedrooms and bathroom to the first floor.
A private rear garden and driveway for three cars make this a very good purchase for a professional couple or family with children.
*An excellent property in a fantastic location*
Entrance Hall
4'4" x 4'
A light and bright entrance with laminate flooring and doorway leading to the living room.
Living Room
17' 1" x 16'
The spacious family living room has bay window to the front aspect, laminate flooring and free-standing fireplace (electric).
There is a door leading through to the dining room and TV and Telephone points.
Dining Room
8'5" x 13'5"
The family dining room has sliding patio doors to the rear garden, open staircase leading up to the landing with under-stairs storage cupboard and door leading to the breakfast kitchen.
Kitchen/Breakfast
15'8" x 12'7"
The breakfast kitchen with tiled flooring has been updated by the current owner to incorporate a range of modern, fitted base and wall units with central breakfast island, large American fridge/freezer, integrated dishwasher and range cooker with 5 ring gas burner.
There are 2 double glazed windows to the rear aspect and door leading out to the rear garden.
The integral garage has been converted into :-
Utility Area
Having tiled flooring, space and plumbing for washing machine a tumble dryer and shelving.
There is a door to the remainder of the garage area and :-
Guest W.C.
Having tiled flooring and double glazed window to the side aspect, with W.C and wash hand basin with tiled splashback.
Garage
The converted garage is now a storage area with power and light and up and over garage door to the front.
Landing
Having loft access which is insulated and partially boarded (loose boards) for storage.
Master Bedroom
10'8" x 16'
The main bedroom has double glazed window to the front aspect, radiator and built in wardrobe storage.
There is a doorway to the en-suite shower room.
En-Suite Shower Room
Having fully tiled shower enclosure, W.C and pedestal wash hand basin.
A window to the front aspect with obscured glass provides the room with natural light.
Bedroom Two
10'3" x 10'8
A lovely light room with window to the rear aspect and radiator.
Bedroom Three
7'3" x 13'7"
The 3rd bedroom has window to the front aspect and radiator.
Bedroom Four
7'3" x 10'3"
A lovely light room with laminate flooring, window to the rear aspect and radiator.
Family Bathroom
The modern family bathroom has been replaced by the current owner to incorporate fully tiled walls and flooring, a contemporary bathroom suite comprising bath with shower over, vanity sink unit with high gloss finish and soft close W.C set into a high gloss cystern unit.
Rear Garden
A well proportioned rear garden with patio area and a retaining wall with steps up to raised lawn with garden shed.
There is access at both sides of the property to the front driveway.
Driveway
Providing off-road private parking for up to 3 vehicles.
Property Location
Marketed by Purplebricks, Head Office
Disclaimer Property descriptions and related information displayed on this page are marketing materials provided by Purplebricks, Head Office. estateagents365.uk does not warrant or accept any responsibility for the accuracy or completeness of the property descriptions or related information provided here and they do not constitute property particulars. Please contact Purplebricks, Head Office for full details and further information.


