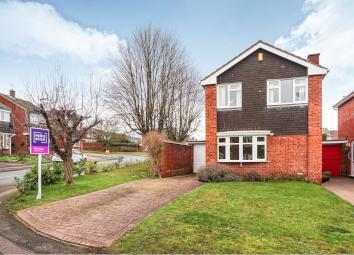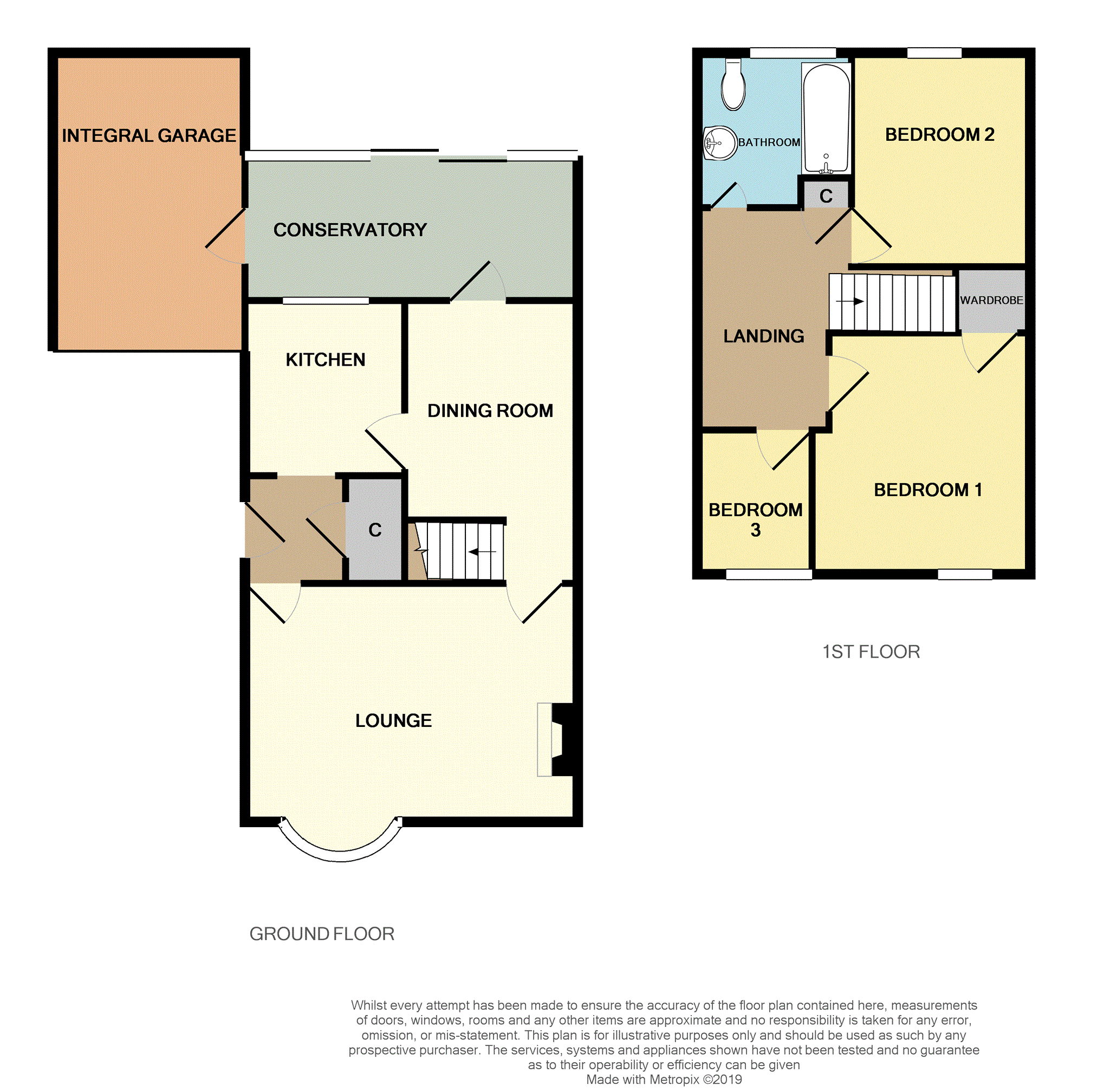Detached house for sale in Lichfield WS13, 3 Bedroom
Quick Summary
- Property Type:
- Detached house
- Status:
- For sale
- Price
- £ 235,000
- Beds:
- 3
- Baths:
- 1
- Recepts:
- 3
- County
- Staffordshire
- Town
- Lichfield
- Outcode
- WS13
- Location
- St. Margarets Road, Lichfield WS13
- Marketed By:
- Purplebricks, Head Office
- Posted
- 2024-04-11
- WS13 Rating:
- More Info?
- Please contact Purplebricks, Head Office on 024 7511 8874 or Request Details
Property Description
Purplebricks are delighted to bring this vacant ** Linked Detached** 3 Bedroom**property to the market in Lichfield with no upward chain and excellent potential, perfect for family living.
The property is located within walking distance of Lichfield City Centre, and local amenities. The local primary school is within close proximity, making it an ideal family home.
Lichfield is a very popular area in which to live, due to the excellent road and rail links, great shopping and pubs/restaurants, the famous Three Spires of Lichfield Cathedral and much more.
The property accommodation comprises entrance hall, kitchen, dining room and living room to the ground floor and three bedrooms and bathroom to the first floor.
A private walled garden to the rear and side and driveway for two cars with integral garage make this a very good purchase for a professional couple or family with children. An excellent property in a great location.
Entrance Hall
From the side of the property into the entrance hall which opens into the kitchen, has under-stairs cupboard and door to the living room.
Kitchen
8'39 x 6'95
The kitchen has laminate flooring and partially tiled walls. With a range of matching base and wall units with stainless sink and drainer under the double glazed window to the rear aspect, eye level double oven and hob with extractor over.
There is a door leading to the dining room.
Dining Room
13'85 x 8'39
The dining room has double doors to the conservatory, stairs leading up the first floor landing and door leading to the living room.
Living Room
15'62 x 11'25
The living room has bow fronted window to the front aspect and brick built fireplace with gas fire insert.
There is decorative coving to the ceiling
Conservatory
15'06 x 8'26
The conservatory has tilt and slide patio doors to the rear garden, a doorway leading to the integral garage and laminate floor.
Landing
With window to the side aspect, loft access and doors to the 3 bedrooms and family bathroom.
Bedroom One
11'61 x 9'4
With double glazed window to the front aspect, radiator and built in wardrobe storage.
Bedroom Two
10'17 x 9'32
With double glazed window to the rear elevation and radiator.
Bedroom Three
8'66 x 6'05
With double glazed window to the front elevation and radiator.
Bathroom
Fitted bathroom suite with laminate flooring, comprising p-shaped bath with shower over, pedestal wash hand basin and low level W.C.
There is a heated towel rail and downlighters to the ceiling.
Rear Garden
A lovely rear garden, walled to two sides, with patio area and raised lawn with borders.
To the side is an area of grass which is included in the title deeds of the property.
Driveway
Providing off road parking for 2 vehicles.
Integral Garage
With up and over garage door, light and power and wall mounted boiler. There is an interior door to the conservatory.
The fuse boxes and meters are located in the garage.
Property Location
Marketed by Purplebricks, Head Office
Disclaimer Property descriptions and related information displayed on this page are marketing materials provided by Purplebricks, Head Office. estateagents365.uk does not warrant or accept any responsibility for the accuracy or completeness of the property descriptions or related information provided here and they do not constitute property particulars. Please contact Purplebricks, Head Office for full details and further information.


