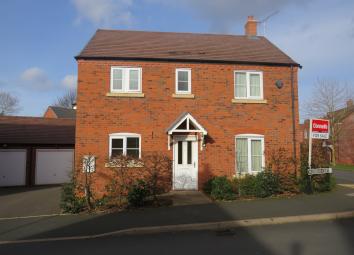Detached house for sale in Lichfield WS14, 3 Bedroom
Quick Summary
- Property Type:
- Detached house
- Status:
- For sale
- Price
- £ 320,000
- Beds:
- 3
- Baths:
- 2
- Recepts:
- 1
- County
- Staffordshire
- Town
- Lichfield
- Outcode
- WS14
- Location
- Waterloo Croft, Lichfield WS14
- Marketed By:
- Connells - Lichfield, Bore Street
- Posted
- 2024-04-21
- WS14 Rating:
- More Info?
- Please contact Connells - Lichfield, Bore Street on 01543 526770 or Request Details
Property Description
Summary
A well presented three bedroom detached home on a corner plot benefitting from a larger than expected garden, garage and Master Bedroom with Dressing area and en-suite. Viewing essential
description
Situated on the popular Sandfields development in Lichfield, this well presented three bedroom detached home benefits from two reception rooms, a wonderful real garden, garage and driveway.
Ground Floor
Entrance Hall
Having door to the front, radiator, alarm panel system, stairs to first floor and doors leading off to
Lounge 18' 7" x 11' 11" max ( 5.66m x 3.63m max )
Having double glazed windows to the front and side, radiators, TV & telephone points and under-stairs store cupboard.
Kitchen 10' 11" max x 9' ( 3.33m max x 2.74m )
A fitted kitchen comprising a range of wall and base units having work surfaces over incorporating sink/drainer, gas hob with electric oven below and cooker-hood over, tiling to splashback, cupboard housing boiler, plumbing for washing machine, space for dryer and fridge/freezer, down-lighters, radiator, double glazed window to the front and door with glazed panel leading to the driveway.
Dining Room 10' 5" x 9' ( 3.17m x 2.74m )
Having double glazed French doors leading to the rear garden, radiator.
Guest Cloakroom
Having low level flush WC, pedestal wash hand basin with tiled splashback and radiator.
First Floor
Landing
With stairs leading from entrance hall, having loft access hatch, airing cupboard and doors leading off to
Master Bedroom 18' 8" max inc. Dressing area x 10' 4" ( 5.69m max inc. Dressing area x 3.15m )
having double glazed windows to the rear and side, two radiators, TV & telephone points, dressing area with built in wardrobes and door leading off to
En Suite
Fully tiled with suite comprising shower cubicle, wash hand basin, low level flush WC, shaver point, extractor fan and obscure double glazed window.
Bedroom 2 12' 9" max x 9' 11" ( 3.89m max x 3.02m )
Having double glazed window to side and radiator.
Bedroom 3 8' 11" x 8' 5" ( 2.72m x 2.57m )
Having double glazed window to side and radiator.
Bathroom
Fully tiled with suite comprising panelled bath with shower over, low level flush WC, wash hand basin, extractor fan and obscure glazed window to the side.
Outside
To The Front
The home benefits from a garage to the side with parking space in front and a pathway to the front door with hedgerow.
Garage
Having power, lighting and up & over doors.
To The Rear
The pleasant rear garden is fully enclosed and laid mainly to lawn with a patio area ideal for entertaining, mature borders, planted areas and gated side access.
1. Money laundering regulations - Intending purchasers will be asked to produce identification documentation at a later stage and we would ask for your co-operation in order that there will be no delay in agreeing the sale.
2: These particulars do not constitute part or all of an offer or contract.
3: The measurements indicated are supplied for guidance only and as such must be considered incorrect.
4: Potential buyers are advised to recheck the measurements before committing to any expense.
5: Connells has not tested any apparatus, equipment, fixtures, fittings or services and it is the buyers interests to check the working condition of any appliances.
6: Connells has not sought to verify the legal title of the property and the buyers must obtain verification from their solicitor.
Property Location
Marketed by Connells - Lichfield, Bore Street
Disclaimer Property descriptions and related information displayed on this page are marketing materials provided by Connells - Lichfield, Bore Street. estateagents365.uk does not warrant or accept any responsibility for the accuracy or completeness of the property descriptions or related information provided here and they do not constitute property particulars. Please contact Connells - Lichfield, Bore Street for full details and further information.


