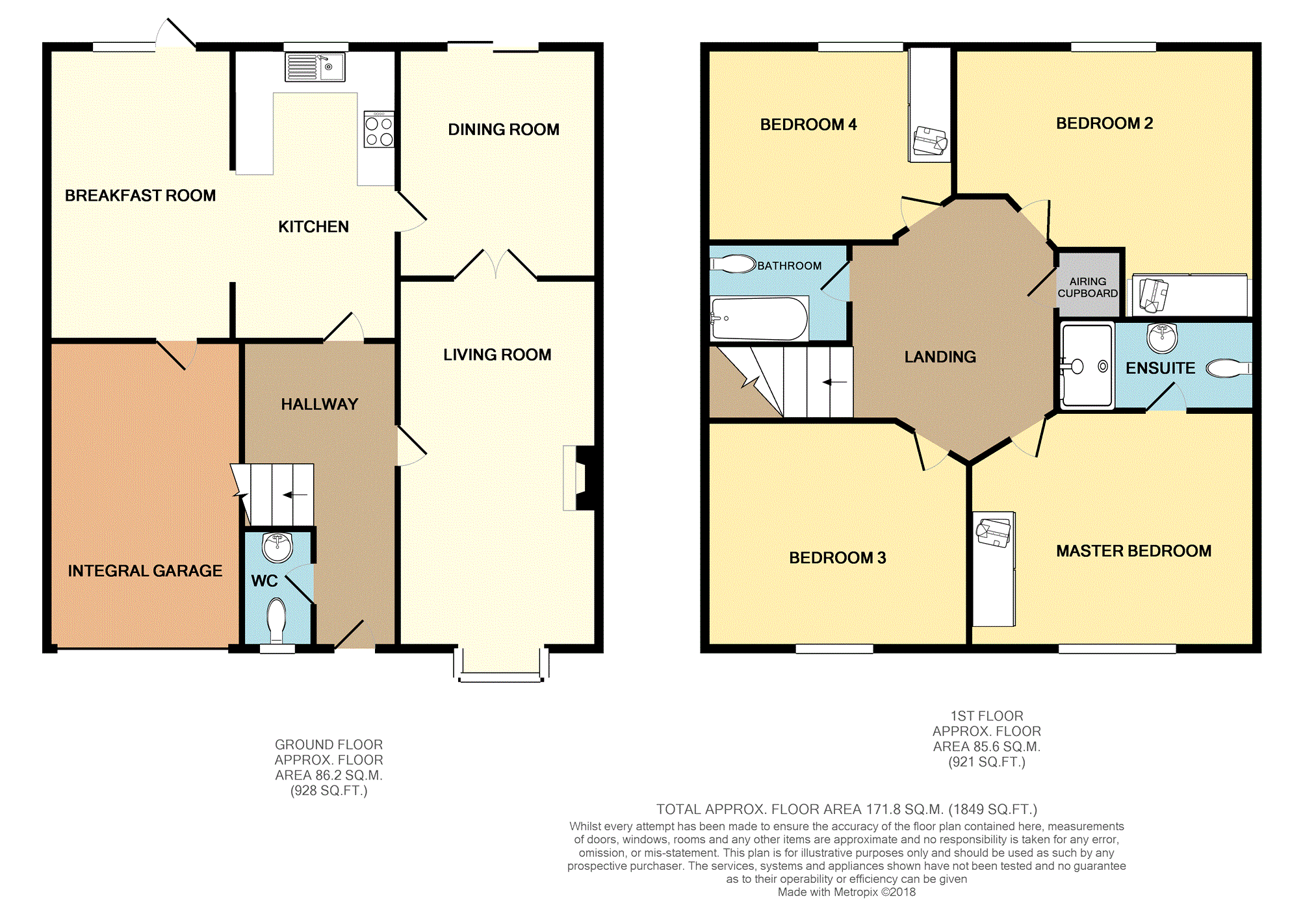Detached house for sale in Lichfield WS13, 4 Bedroom
Quick Summary
- Property Type:
- Detached house
- Status:
- For sale
- Price
- £ 285,000
- Beds:
- 4
- Baths:
- 1
- Recepts:
- 3
- County
- Staffordshire
- Town
- Lichfield
- Outcode
- WS13
- Location
- Alexander Close, Lichfield WS13
- Marketed By:
- Purplebricks, Head Office
- Posted
- 2018-12-26
- WS13 Rating:
- More Info?
- Please contact Purplebricks, Head Office on 0121 721 9601 or Request Details
Property Description
*** no upward chain***alarmed*** three reception rooms ***4 bedroom** cul de sac location ***
Purplebricks are pleased to offer with no upward chain, this executive four bedroom family detached property in a sought after area of Fradley.
The property is conveniently located in a cul de sac location and comprises on the ground floor a welcoming reception hallway with guest cloaks, under stair storage, stairs off and doors leading off.
The lounge has neutral decor and a welcoming room to relax in, double open doors lead to the dining room with sliding patio doors to the garden.
Continuing through the ground floor is a fitted kitchen with a range of wall and base units which leads through to the breakfast room and ample space for dining, with door to the integral garage and a door out to the rear garden.
On the first floor is the spacious landing with master bedroom having an en-suite and fitted wardrobes, the remaining bedrooms are also served by the family bathroom.
The single integral garage and house occupies a nice plot with lawned garden.
Internal viewing is highly recommended
Entrance Hall
Having laminate flooring, radiator, stairs to first floor landing and decorative ceiling.
Doors lead off to the W.C, living area and breakfast/kitchen.
W.C.
With window to front aspect, low level W.C and pedestal wash hand basin with tiled splashback.
Living Room
19'6 x 10'7
The spacious living room has square Upvc bay window to the front aspect, feature fireplace with gas fire insert, decorative coving to the ceiling, TV and Telephone points and a set of double doors leading through to the dining room.
Dining Room
12'1 x 10
With sliding glass patio doors to the rear garden, coving to the ceiling and radiator.
A door leads off to the kitchen.
Kitchen
8'7 x 13'4
The fitted kitchen has a range of matching base and wall units with double glazed window to the rear aspect, radiator, sink and drainer, space and plumbing for washing machine and dishwasher, electric cooker and hob.
There is an archway leading through to the breakfast room dining area.
Breakfast Room
14'3 x 8'1
The breakfast area provides ample space for family time and entertaining.
There is a door to the integral garage and also to the rear garden and window to the rear aspect.
Landing
A spacious landing with airing cupboard, loft access, window to the side and giving access to the master and three further bedrooms and family bathroom.
Master Bedroom
12'6 x 11'
The main bedroom has window to the front aspect, a bedroom range that provides over the bed storage and wardrobe storage.
There is a radiator and door leading to the en-suite shower roon.
En-Suite Shower Room
Newly fitted in a contemporary style, fully tiled corner shower with overhead and side jets.
There is a vanity sink, low level W.C and window to the side aspect.
The walls are fully tiled.
Bedroom Two
10'3 x 13'4
With window to the front elevation and built in wardrobe and desk area.
Bedroom Three
9'7 x 8'
With over bed storage, radiator and window to the front elevation.
The stair bulk head is often incorporated into the bed area to save space in the room.
Bedroom Four
8'8 x 6'4
The smallest bedroom has window to the rear aspect, built in wardrobe storage and shelving and radiator.
Family Bathroom
The family bathroom has three piece suite comprising bath with shower over and folding glass screen, low level W.C and pedestal wash hand basin.
Vinyl flooring, window to the side aspect and part-tiled walls.
Integral Garage
With up and over garage door, light and power and space for one vehicle.
Rear Garden
The rear garden is laid mainly to lawn with patio area, summer house and shed.
There is an outside tap and gated side access.
Driveway
With tarmac and gravel driveway providing off road parking for up to 3 vehicles.
Property Location
Marketed by Purplebricks, Head Office
Disclaimer Property descriptions and related information displayed on this page are marketing materials provided by Purplebricks, Head Office. estateagents365.uk does not warrant or accept any responsibility for the accuracy or completeness of the property descriptions or related information provided here and they do not constitute property particulars. Please contact Purplebricks, Head Office for full details and further information.


