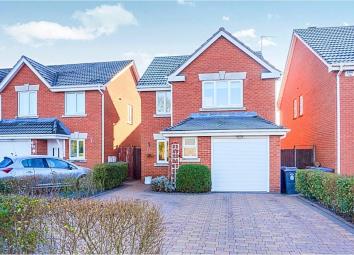Detached house for sale in Lichfield WS13, 3 Bedroom
Quick Summary
- Property Type:
- Detached house
- Status:
- For sale
- Price
- £ 280,000
- Beds:
- 3
- Baths:
- 1
- Recepts:
- 2
- County
- Staffordshire
- Town
- Lichfield
- Outcode
- WS13
- Location
- Worthington Road, Lichfield WS13
- Marketed By:
- Purplebricks, Head Office
- Posted
- 2024-04-11
- WS13 Rating:
- More Info?
- Please contact Purplebricks, Head Office on 024 7511 8874 or Request Details
Property Description
Purplebricks are delighted to bring to the market this immaculate 3 bedroom detached property in the residential area of Fradley with no upward chain.
Fradley lies between Lichfield and Alrewas with local amenities and a primary school within easy reach, it is well connected by major road links.
Having been beautifully refurbished to a very high standard by the current owner, the light and contemporary, spacious feel cannot be justified by the pictures. A sense of serenity and calm greets you immediately when you step through the front door. There is a mix of elegant features and contemporary minimalist design.
The property accommodation briefly comprises: Entrance hall, W.C, kitchen, living/dining room, conservatory and integral garage to the ground floor, and landing, three double bedrooms, (master with en-suite shower room) and family bathroom to the first floor.
There is a well maintained rear garden and ample off road parking on the private driveway.
***early viewing is essential**
Entrance Hall
2'95 x 15'49
The front door leads into the entrance hall which is light and contemporary with oak parquet flooring, stairs leading up to the first floor, doors to the W.C, integral garage and to the kitchen and living/dining room which leads to the conservatory.
W.C.
3'14 x 3'64
The downstairs W.C has parquet flooring, double glazed window to the front aspect, radiator, corner wash hand basin and low level W.C.
Kitchen
6'65 x 15'33
The modern kitchen has tiled flooring, partially tiled walls, coving to the ceiling and a double glazed window to the front aspect.
There is a door giving access to the outside of the property and radiator.
With a range of matching base and wall units, sink and drainer, large range cooker with extractor over and integrated dishwasher. There is space for the washing machine and tall fridge/freezer.
Living / Dining Room
18'64 x 14'75
A lovey bright open-plan living and dining space with light streaming in through the double patio doors with windows to the sides.
The parquet flooring runs through from the entrance hallway which gives a traditional yet contemporary feel to the property.
There is a feature fireplace with marble hearth and back plate with gas fire insert and radiator.
Leading through to the dining area and then to the conservatory.
Conservatory
12'84 x 7'67
The conservatory has wooden flooring and double doors leading out the rear garden, radiator and ceiling fan.
Integral Garage
7'96 x 15'76
With an electric roller door.
Landing
An unusually spacious landing with a window to the side aspect. Doors leading to the three double bedrooms, family bathroom, airing cupboard and loft entrance with loft ladders and partially boarded loft.
Master Bedroom
12'89 x 11'94
The master bedroom has a lovely light and airy feel with laminate flooring and window to the rear aspect and radiator.
There is a door to the En-suite shower room.
En-Suite Shower Room
A well portioned En-suite shower room with tiled flooring and double glazed window to the rear aspect.
There is a 3 piece suite comprising corner shower and vanity sink and low level W.C.
Bedroom Two
9'92 x 10'39
The second double bedroom has laminate flooring and window to the front aspect.
There is a built in double wardrobe with sliding doors for storage.
Bedroom Three
7'98 x 10'37
The third double bedroom has laminate flooring and double glazed window to the front aspect and radiator.
Family Bathroom
The family bathroom has tiled flooring and half-tiled walls and double glazed window to the side aspect.
There is a 3 piece suite comprising P shaped bath with shower over, vanity sink and low level W.C.
Rear Garden
A well presented rear garden laid mainly to lawn with a patio and small raised circular wall.
There is an additional patio to the rear of the garden and gate to the side of the property.
Driveway
A block paved driveway providing off road parking for up to 3 vehicles.
Property Location
Marketed by Purplebricks, Head Office
Disclaimer Property descriptions and related information displayed on this page are marketing materials provided by Purplebricks, Head Office. estateagents365.uk does not warrant or accept any responsibility for the accuracy or completeness of the property descriptions or related information provided here and they do not constitute property particulars. Please contact Purplebricks, Head Office for full details and further information.


