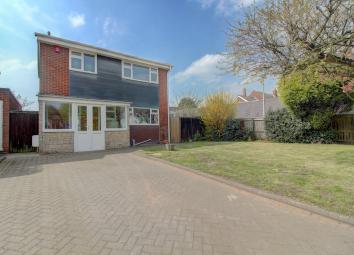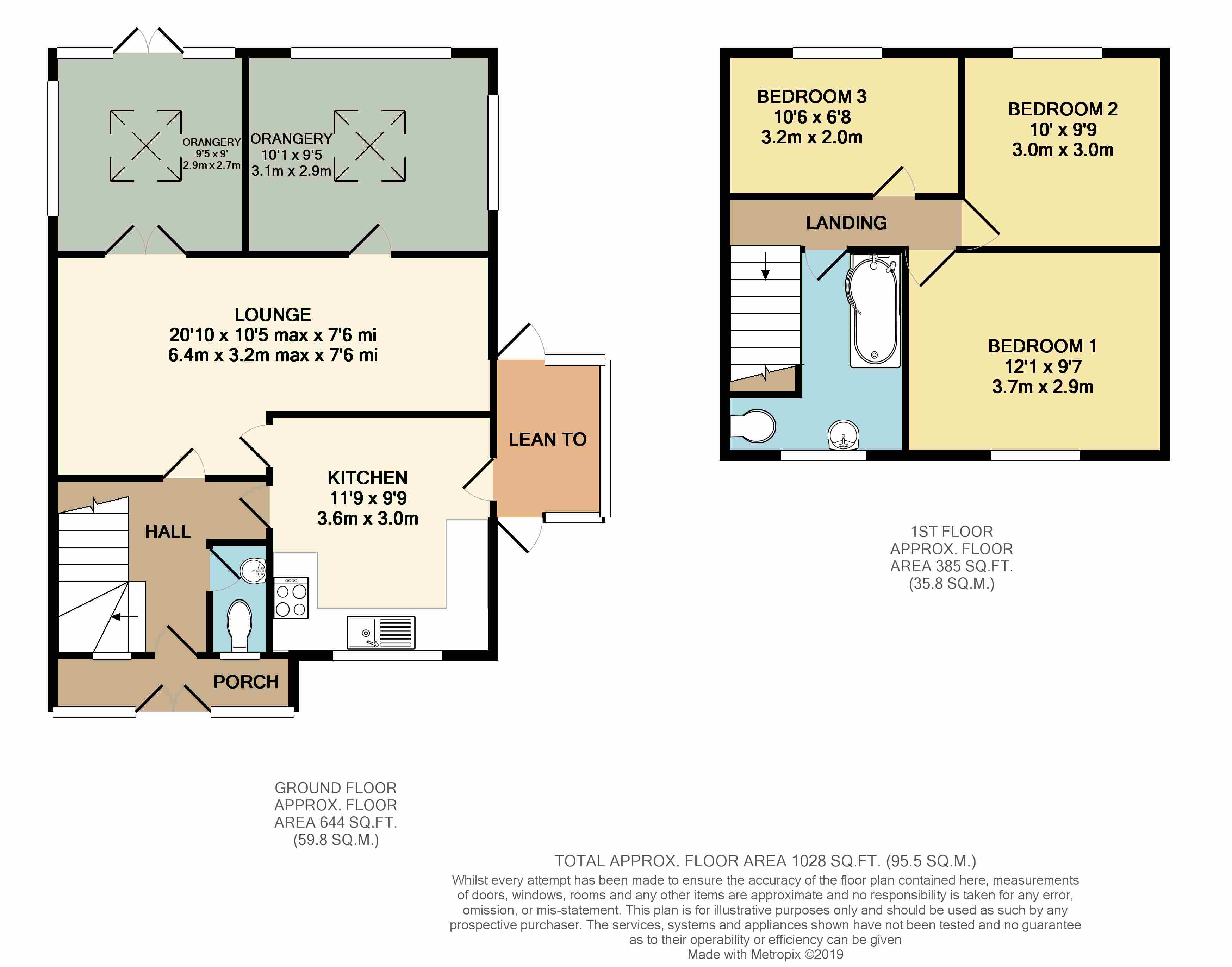Detached house for sale in Lichfield WS14, 3 Bedroom
Quick Summary
- Property Type:
- Detached house
- Status:
- For sale
- Price
- £ 325,000
- Beds:
- 3
- Baths:
- 3
- Recepts:
- 3
- County
- Staffordshire
- Town
- Lichfield
- Outcode
- WS14
- Location
- Upper St. John Street, Lichfield WS14
- Marketed By:
- YOPA
- Posted
- 2024-04-13
- WS14 Rating:
- More Info?
- Please contact YOPA on 01322 584475 or Request Details
Property Description
Positioned within the catchment of King EdwardsV1 School this refurbished three bedroom detached family home will be of great interest for buyers looking for a low maintenance property. The home is set a good distance back from the road which allows for a generous driveway, and ample front garden. There is a rear garage en block.
After admiring the front of the property viewers will then make their way into the house via the front double glazed porch, which has plenty of room for guests to remove coats and shoes. From here there is access to the good sized hallway which has the staircase upto the first floor and door leading to the guest wc with wash basin and further doors leading to the well fitted kitchen with a range of wall and base units, good sized double glazed side entry ideal for fridge and freezer. Continuing through the house is a lounge/diner ideal to relax and entertain in with two separate orangeries with nice views over the rear garden.
On the first floor are three good sized bedrooms that are accompanied by a superbly fitted fully tiled bathroom with three piece suite comprising p shaped bath, wc and wash basin.
We finish outside to the rear where this property has a nice sized rear garden. The majority of the garden is lawn making it a blank canvas for the new owner. There are shrubs dotted around the garden helping segregate the garden. The front has a block paved driveway.
Nb - room sizes are shown at the bottom of the page.
Transport links
The best train station for commuters is a short drive to Lichfield Trent Valley railway station which has split level platforms, as it is part of both the West Coast Mainline (London Euston & Liverpool) and the Cross City Line to Birmingham & Sutton Coldfield. There is another station on the Cross City Line at the nearby village of Shenstone.
There are bus services running between Walsall & Lichfield that run close by the property the school entrance is opposite the house and many shops are within a walk away in the town centre.
Room sizes
Ground Floor
Porch 11'4 x 2'7 Double glazed windows and doors to :-
Hallway : Guest wc and wash basin off
Lounge / Dining room : 20’10 x 10’5 max x 7'6
Fitted kitchen 11'9 max x 9'9
Side entry : 11'9 max x 5'3
Orangery one : 10'1 x 9'5
Orangery two : 9'5 x 9'
On the first floor :
Bedroom One : 12'1 x 9'7
Bedroom Two : 10' x 9'9
Bedroom Three 10'6 x 6'8
Family Bathroom: 8'5 max x 5' min x 9'7
Outside
Garage en block : (not measured)
Rear garden with lawn and shrubs
Front block paved driveway with side lawn
EPC band: E
Property Location
Marketed by YOPA
Disclaimer Property descriptions and related information displayed on this page are marketing materials provided by YOPA. estateagents365.uk does not warrant or accept any responsibility for the accuracy or completeness of the property descriptions or related information provided here and they do not constitute property particulars. Please contact YOPA for full details and further information.


