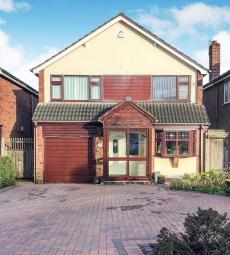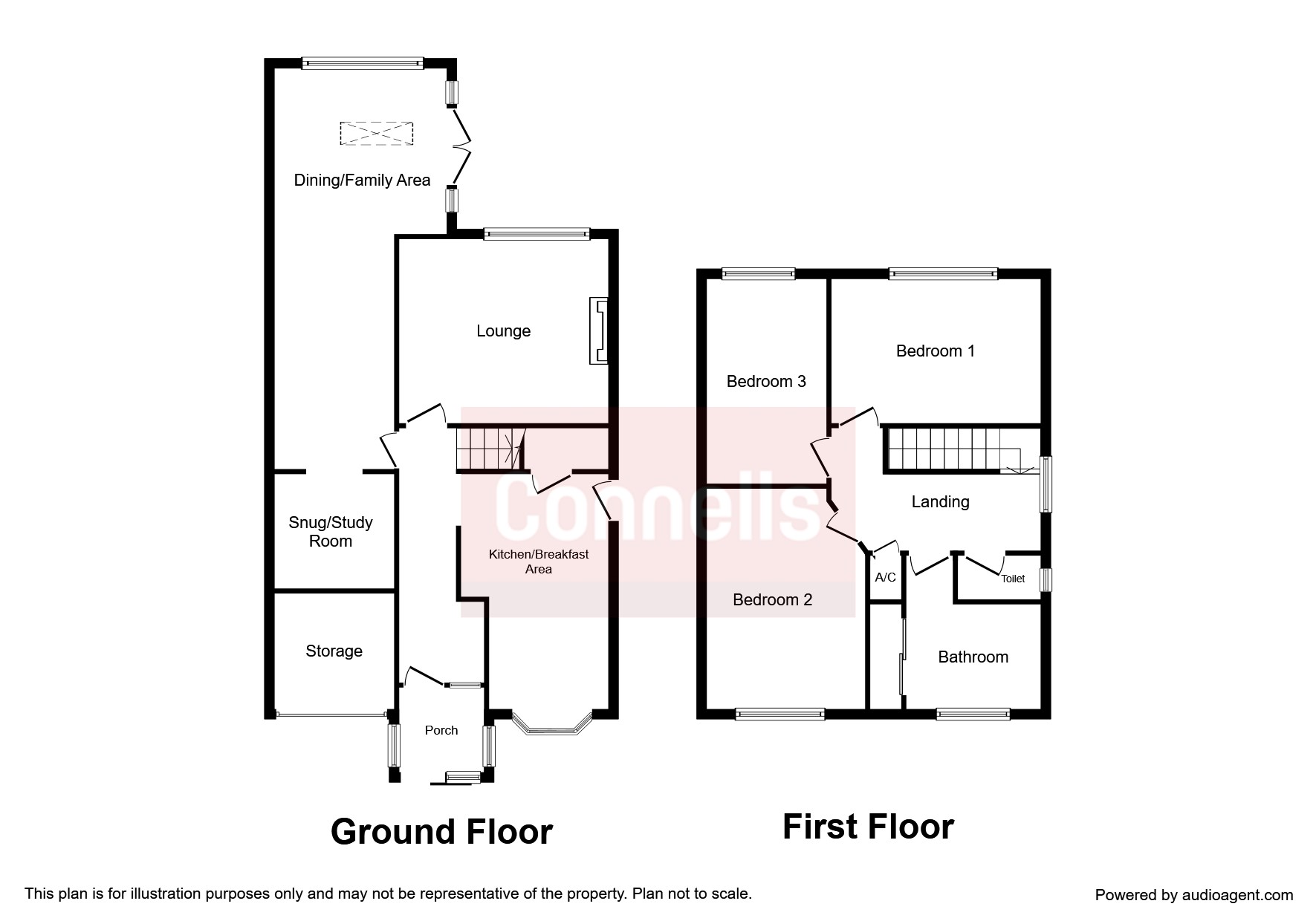Detached house for sale in Lichfield WS14, 3 Bedroom
Quick Summary
- Property Type:
- Detached house
- Status:
- For sale
- Price
- £ 375,000
- Beds:
- 3
- Baths:
- 2
- Recepts:
- 2
- County
- Staffordshire
- Town
- Lichfield
- Outcode
- WS14
- Location
- Oakhurst, Lichfield WS14
- Marketed By:
- Connells - Lichfield, Bore Street
- Posted
- 2024-04-07
- WS14 Rating:
- More Info?
- Please contact Connells - Lichfield, Bore Street on 01543 526770 or Request Details
Property Description
Summary
A three bedroom detached and extended property in a popular cul de sac within close proximity of Lichfield city centre. The property offers three double bedrooms, extensive downstairs living space and off road parking making it an ideal family home. ** king edward VI school catchment **
description
A three bedroom detached and extended property in a popular cul de sac within close proximity of Lichfield city centre. The property offers three double bedrooms, extensive downstairs living space and off road parking making it an ideal family home. ** king edward VI school catchment **
Ground Floor
Entrance Porch
Being of upvc mahogany construction and having upvc double glazed windows to front and side and wooden single glazed door into:
Entrance Hallway
Having vinyl flooring, downlights to ceiling, obscure single glazed window to front, radiator, stairs leading off to first floor and doors leading off to:
Fitted Kitchen 15' max narrowing to x 9' 5" max ( 4.57m max narrowing to x 2.87m max )
A re-fitted kitchen with wall and base units with work surfaces over, one and a half bowl sink and drainer, tiling to splashbacks, electric hob and cookerhood, eye level oven and microwave, integral washing machine and dishwasher, space for fridge freezer, doored pantry and upvc double glazed mahogany window to front.
Lounge 11' 10" x 12' 4" ( 3.61m x 3.76m )
Having upvc double glazed window to rear, open fireplace with ornate art nouveau surround, wall lights, radiator, telephone point, TV point, built in shelving and cabinet storage.
Study 7' 5" x 7' 9" ( 2.26m x 2.36m )
Having radiator and archway into:
Dining Area 15' 2" x 8' 5" ( 4.62m x 2.57m )
Leading into:
Family Area 9' 4" x 11' 1" ( 2.84m x 3.38m )
Having upvc double glazed window to rear, upvc double glazed French doors out to rear garden and two velux roof windows.
First Floor
Landing
Leading off to:
Bedroom One 11' 11" x 13' 9" ( 3.63m x 4.19m )
Having upvc double glazed window to rear and radiator.
Bedroom Two 11' 10" x 11' 5" ( 3.61m x 3.48m )
Having upvc double glazed window to front and radiator.
Bedroom Three 8' x 15' 5" ( 2.44m x 4.70m )
Having upvc double glazed window to rear and radiator.
Family Bathroom
Having obscure upvc double glazed window to front, bath with mixer taps over, double shower cubicle, wash hand basin, low level WC, partial tiling and chrome heated towel rail.
Separate Wc
Having obscure double glazed window to side, low level WC and wash hand basin.
Outside
Garage Storage
(With space for storage only as rear of the garage been used as extension) having up and over entrance door.
To The Fore
Having block paved driveway providing off road parking for two vehicles and flower borders.
South Facing Garden
Being mostly laid to lawn with slabbed patio area.
1. Money laundering regulations - Intending purchasers will be asked to produce identification documentation at a later stage and we would ask for your co-operation in order that there will be no delay in agreeing the sale.
2: These particulars do not constitute part or all of an offer or contract.
3: The measurements indicated are supplied for guidance only and as such must be considered incorrect.
4: Potential buyers are advised to recheck the measurements before committing to any expense.
5: Connells has not tested any apparatus, equipment, fixtures, fittings or services and it is the buyers interests to check the working condition of any appliances.
6: Connells has not sought to verify the legal title of the property and the buyers must obtain verification from their solicitor.
Property Location
Marketed by Connells - Lichfield, Bore Street
Disclaimer Property descriptions and related information displayed on this page are marketing materials provided by Connells - Lichfield, Bore Street. estateagents365.uk does not warrant or accept any responsibility for the accuracy or completeness of the property descriptions or related information provided here and they do not constitute property particulars. Please contact Connells - Lichfield, Bore Street for full details and further information.


