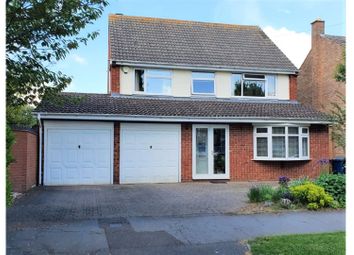Detached house for sale in Lichfield WS13, 4 Bedroom
Quick Summary
- Property Type:
- Detached house
- Status:
- For sale
- Price
- £ 500,000
- Beds:
- 4
- Baths:
- 1
- Recepts:
- 2
- County
- Staffordshire
- Town
- Lichfield
- Outcode
- WS13
- Location
- The Windings, Lichfield WS13
- Marketed By:
- Purplebricks, Head Office
- Posted
- 2024-04-07
- WS13 Rating:
- More Info?
- Please contact Purplebricks, Head Office on 024 7511 8874 or Request Details
Property Description
**Virtual Viewings and Video Tour Available**
Immaculately presented, detached four bedroom family home which has been extended by the current owner to create a fabulous home with spacious accommodation and superb entertaining space.
Full details with floorplan and measurements will soon be available.
Located on a cul-de-sac in a desirable part of Lichfield; The Windings is within walking distance to the Cathedral and the City Centre (via walkway from the end). Easy access to Beacon Park which is lovely for walks with the family and an excellent children's play area, tennis courts, boating and mini golf.
Also The Garrick Theatre and various Lichfield Festivals all year round within walking distance.
Well connected by both road and rail, with two main line stations, Lichfield is ideal for commuters, has excellent schools and a lovely market square with markets, local cafes, restaurants and bars for socialising with family and friends.
On the ground floor, the entrance hall is both modern and spacious, with doors leading off to W. C., the dining room, living room, kitchen, utility, office/exercise studio. Stairs with bespoke bannister lead up to the first floor which gives access to the four bedrooms and family bathroom.
Outside, there is a beautiful garden to the rear, driveway and garage to the front.
The house is fully alarmed and has 'Icynene' loft insulation which gives it an excellent rating for energy efficiency.
Viewing is Essential
Entrance Hall
Spacious Hallway with engineered oak flooring, bespoke staircase to the first floor and doors leading off to the kitchen, reception rooms and downstairs shower room.
W.C.
With vanity sink unit, W.C and enclosed corner shower. Oak flooring.
Dining Room
Having been extended, the spacious dining area is a great space for entertaining with room for a large dining table. A seating area at front end is currently used as coffee lounge and for reading and reflection.
A bay window, with fitted blind, to the front aspect and engineered oak flooring.
Could easily be converted for use as a very large lounge.
Living Room
Extended to the rear, a lovely living space with french doors giving access to the rear patio and garden.
Kitchen
Fully fitted modern kitchen with door leading to the utility room and 2nd garage conversion which is currently used as a gym/studio but could be a playroom or office.
A range of integrated appliances and breakfast bar, there is space for an american style fridge freezer.
A window to the rear aspect provides a lovely view of the rear garden.
Utility Room
Sink unit with under sink storage
Space for the washing machine and tumble dryer.
The boiler is mounted on the wall here as well as cupboard space with more storage.
Gym
Originally part of the 2nd garage, the room has been converted to create a useful space, with oak flooring, which could be used as a playroom, office or as it currently is, a gym / workout area.
Landing
With bespoke, handmade bannister and doors leading off to the four bedrooms and family bathroom.
Bedroom One
The large, spacious main bedroom has window to the front aspect and built in wardrobe storage with mirrored sliding doors.
Bedroom Two
Double bedroom with window to the rear aspect has built in cupboard / wardrobe. Cable TV connection.
Bedroom Three
Double bedroom with window to the rear aspect, built in cupboard / wardrobe.
Bedroom Four / Study
With window to front aspect. Currently used as a study.
Bathroom
Lovely modern family bathroom with corner bath and shower over, vanity sink unit and W.C
Fully tiled with window to the side, under floor heating and chrome heated towel rail.
Rear Garden
Beautifully presented, established rear garden with raised lawn and further raised beds. Garden shed at the top. Large stone paved patio with curved, low walled seating area and ample space for patio furniture.
Water feature with electric controls.
A delightful outdoor space, perfect for al fresco dining and entertaining.
Driveway
Block paved driveway providing ample, private, off road parking with space for 3 cars.
Garages with roller shutter doors.
Property Location
Marketed by Purplebricks, Head Office
Disclaimer Property descriptions and related information displayed on this page are marketing materials provided by Purplebricks, Head Office. estateagents365.uk does not warrant or accept any responsibility for the accuracy or completeness of the property descriptions or related information provided here and they do not constitute property particulars. Please contact Purplebricks, Head Office for full details and further information.

