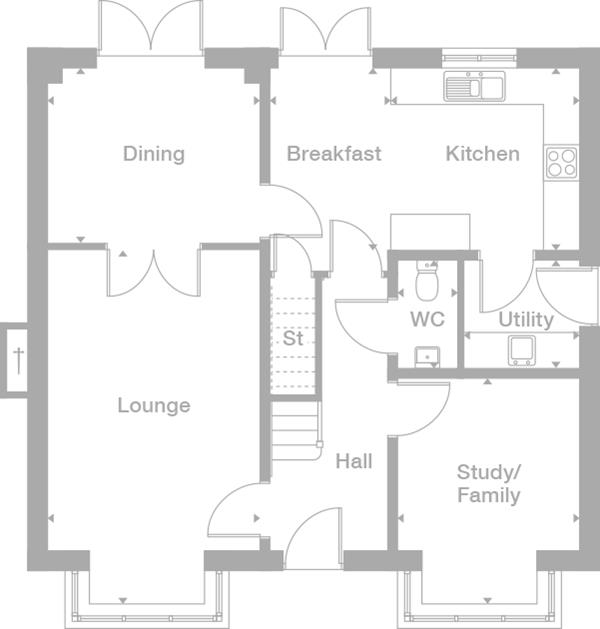Detached house for sale in Lichfield WS13, 5 Bedroom
Quick Summary
- Property Type:
- Detached house
- Status:
- For sale
- Price
- £ 512,000
- Beds:
- 5
- Baths:
- 3
- Recepts:
- 3
- County
- Staffordshire
- Town
- Lichfield
- Outcode
- WS13
- Location
- "Huxley" at Burton Road, Streethay, Lichfield WS13
- Marketed By:
- Miller Homes - Roman Heights
- Posted
- 2024-05-16
- WS13 Rating:
- More Info?
- Please contact Miller Homes - Roman Heights on 01543 748973 or Request Details
Property Description
Brand new five bedroom deluxe detached family home from Miller Homes Offers available including Help to Buy Please visit us for more information and to see our new showhome: Miller Homes, Burton Road, Streethay, Lichfield, WS13 8LT This five bedroom detached home is situated on our Roman Heights development - a delightful new neighbourhood of energy efficient two, three, four and five bedroom homes, just a mile from the heritage city of Lichfield. The accommodation comprises of an entrance hall leading into to a spacious lounge with feature bay window and doors to the formal dining room with French doors to garden, contemporary fitted breakfast kitchen with choice of unit and French doors to garden, useful study, utility room and downstairs cloakroom. First floor landing leading off to three bedrooms, the master with separate dressing area en-suite, and family bathroom. Second floor leading to two further bedrooms and shower room. The property benefits from gardens, off road parking an
Rooms
Ground Floor
- Lounge (3.5 x 5.86 m)
max - Breakfast (2.001 x 3 m)
- Dining (3.5 x 2.897 m)
- Kitchen (3.1 x 3 m)
- Studyfamily (3 x 3.75 m)
max - Utility (1.907 x 1.8 m)
- WC (.95 x 1.8 m)
- Master Bedroom (3.5 x 3.857 m)
- Ensuite (3.5 x 1.698 m)
max/max - Dressing (3.5 x 2 m)
max - Bedroom 3 (3.057 x 4.95 m)
max - Bedroom 5 (3.057 x 2.907 m)
- Bathroom (1.897 x 2.603 m)
max
- Bedroom 2 (4.067 x 5.512 m)
- Bedroom 4 (3.557 x 3.155 m)
- Shower (1.804 x 2.264 m)
About Roman Heights
While its name reflects the Roman road that runs by the development, Roman Heights also offers excellent access to modern transport. Lichfield Trent Valley station, less than a mile away, is a stop for services between Crewe and London Euston, with trains approximately once an hour and travel into the capital taking just over an hour and a half. The station’s high-level platform is the terminus of the services to Redditch via Birmingham, with New Street station around 40 minutes away.
Close to the A38 and just four miles from the M6 Toll motorway, Roman Heights is close to frequent bus services serving Burton upon Trent and several local villages as well as Lichfield city centre. The bus trip into Lichfield takes just over ten minutes.
There is a well equipped children’s playground a few minutes walk from the development, and superb opportunities for walking in the local countryside and enjoying the colourful pleasure craft on the Coventry Canal. The Plough, in Huddlesford, is a traditional, family friendly country pub and restaurant which can be reached by a pleasant canalside walk of less than a mile.
While plans exist to bring more amenities into Streethay, including health services, a leisure centre and a primary school, there are excellent facilities currently available in Lichfield. Attractions at the Garrick Theatre, in the city centre, range from musicals and drama to comedy and dance. The city’s leisure attractions include superb open spaces like the beautiful gardens and sports facilities at Beacon Park, close to the library and museum, and Stowe Pool, popular with anglers. Friary Grange Leisure Centre includes a swimming pool, gym and sports hall, and nearby opportunities for more adventurous days out include Karting at Fradley Park and motorsports at Curborough Sprint Course.
Lichfield’s charming traditional shopping streets, with their local traders, speciality shops, pubs and restaurants, are complemented by high street names and fashion outlets at the Three Spires Shopping Centre. Local supermarkets include a large Tesco, which also offers recycling facilities for most household packaging, including glass, and there is also another recycling site for larger items around a mile away.
Roman Heights is in the catchment area for Scotch Orchard Primary, St Chad’s C of E Primary and Nether Stowe School. All three were rated ‘Good’ in their most recent Ofsted report. Greenhill Health Centre, near the large Tesco, incorporates two large medical practices and a Co-op pharmacy, and there are several dental
surgeries in the city.
Disclaimer
The house plans shown above, including the room specifications, may vary from development to development and are provided for general guidance only. For more accurate and detailed plans for a specific plot, please check with your local Miller Homes sales adviser. Carpets and floor coverings are not included in our homes as standard.
Property Location
Marketed by Miller Homes - Roman Heights
Disclaimer Property descriptions and related information displayed on this page are marketing materials provided by Miller Homes - Roman Heights. estateagents365.uk does not warrant or accept any responsibility for the accuracy or completeness of the property descriptions or related information provided here and they do not constitute property particulars. Please contact Miller Homes - Roman Heights for full details and further information.


