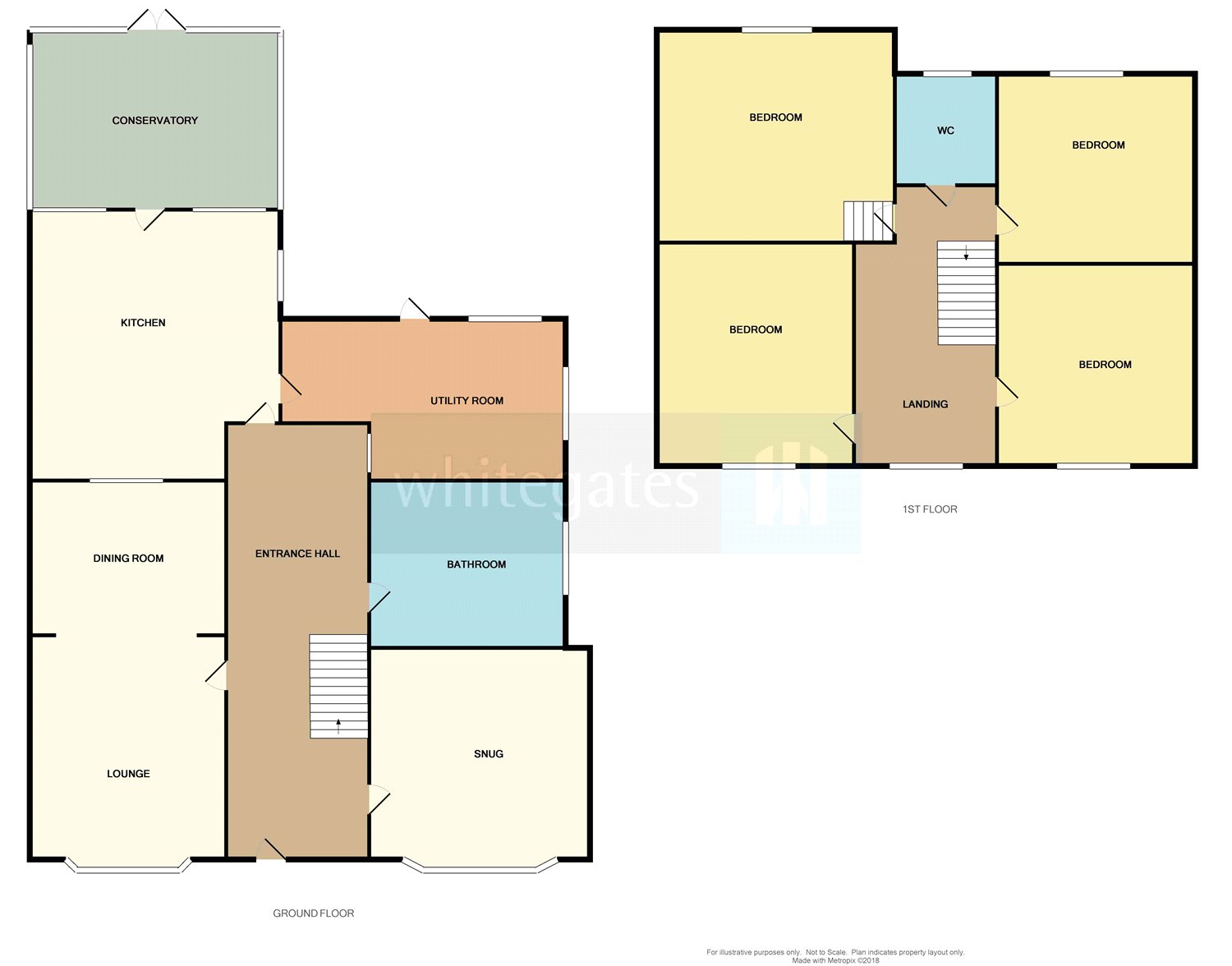Detached house for sale in Leicester LE9, 4 Bedroom
Quick Summary
- Property Type:
- Detached house
- Status:
- For sale
- Price
- £ 459,950
- Beds:
- 4
- Baths:
- 2
- Recepts:
- 2
- County
- Leicestershire
- Town
- Leicester
- Outcode
- LE9
- Location
- Coventry Road, Broughton Astley, Leicester, Leicestershire LE9
- Marketed By:
- Whitegates - Broughton Astley
- Posted
- 2018-10-23
- LE9 Rating:
- More Info?
- Please contact Whitegates - Broughton Astley on 01455 364930 or Request Details
Property Description
A fabulous opportunity to acquire this lovely four bedroom character property situated in a sought after location in Broughton Astley and within walking distance to the Village and all its amenities. The property is gas central heated and set on a generous plot with a private garden, the drive provides ample off road parking and leads to the detached garage.
Entrance Hall Enter into this warm and welcoming hall which has tiled flooring and a staircase rising to all first floor accommodation.
Lounge/Diner 28 x 10'6" (28 x 3.2m).
Lounge A spacious lounge with bow window to the front allowing lots of natural light to flood in, the focal point being the lovely open fire to enjoy cosy nights in.
Dining Room Opening from the lounge there is a glazed window and ample room for a full sized dining table and chairs .
Snug 13'3" x 10'8" (4.04m x 3.25m). This snug is currently being used as a TV room, could be used as a work from home office With a bow window to the front and limestone feature fireplace housing a gas fire.
Bathroom 9'10" x 9' (3m x 2.74m). A generous ground floor bathroom which has ceramic wall tiling and a suite comprising, low level wc, wash hand basin, bath, corner shower enclosure, ceramic wall and floor tiling.
Breakfast Kitchen 17' x 12'7" (5.18m x 3.84m). A great family living space which is situated at the back of the property and opens into the conservatory enjoying views over the gardens. Fitted with a wide range of cabinets, double built under ovens with five burner hob and extractor canopy, integrated dishwasher, fridge freezer, built in microwave, ceramic floor tiling and door leads to the utility room and also into the conservatory.
Conservatory 13'4" x 9'9" (4.06m x 2.97m). This superb conservatory has a radiator, ceramic flooring, a self-cleaning tinted glass roof and a set of French doors open into the rear garden.
Utility Room 9'3" x 7' (2.82m x 2.13m). Fitted with cabinets, space for washing machine, tumble dryer, a window to the side and door giving access to the rear of the property .
Landing A galleried landing giving access to all first floor accommodation, with a window to the front and loft access.
Bedroom one 12'2" x 10'9" (3.7m x 3.28m). A double bedroom with window to the front is fitted with a range of "Hammond" furniture.
Bedroom Two 13' x 9'2" (3.96m x 2.8m). A double bedroom with window to the front and a range of built in wardrobes.
Bedroom Three 12'2" x 9'4" (3.7m x 2.84m). A double bedroom with a window overlooking the gardens and a range of "Hammond" bedroom furniture.
Bedroom Four 9'6" x 8' (2.9m x 2.44m). A double bedroom with a window overlooking the gardens.
Wash room Fitted with a low level WC and handwash basin.
Outside Front This lovely home is framed by a reclaimed dwarf brick wall with a pretty fore garden which is laid to lawn with shrub borders the drive to the side provides ample parking for at least four vehicles and leads to the detached garage and gated access to the gardens.
Gardens A truly lovely private and mature garden mainly laid to lawn which is surrounded by well stocked plant and shrub borders, a patio seating area is situated by the conservatory which is ideal to enjoy al fresco dining and taking in the views over the gardens. Towards the bottom of the garden there is a vegetable growing plot with two garden sheds and a greenhouse. A set of double wrought iron gates lead to the side of the property.
Property Location
Marketed by Whitegates - Broughton Astley
Disclaimer Property descriptions and related information displayed on this page are marketing materials provided by Whitegates - Broughton Astley. estateagents365.uk does not warrant or accept any responsibility for the accuracy or completeness of the property descriptions or related information provided here and they do not constitute property particulars. Please contact Whitegates - Broughton Astley for full details and further information.



