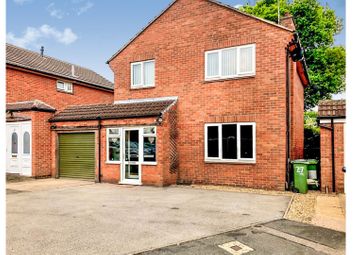Detached house for sale in Leicester LE2, 4 Bedroom
Quick Summary
- Property Type:
- Detached house
- Status:
- For sale
- Price
- £ 295,000
- Beds:
- 4
- Baths:
- 1
- Recepts:
- 2
- County
- Leicestershire
- Town
- Leicester
- Outcode
- LE2
- Location
- Nursery Hollow, Glen Parva LE2
- Marketed By:
- Purplebricks, Head Office
- Posted
- 2024-04-04
- LE2 Rating:
- More Info?
- Please contact Purplebricks, Head Office on 024 7511 8874 or Request Details
Property Description
Well presented four bedroom detached house with garage offered for sale with no onward chain and private rear garden backing onto Dorothy Avenue Park.
Glen Parva has some truly breath-taking views along the canal and country footpaths popular for many dog walkers and horse riders. Education wise there is Parklands Primary School and the well regarded Glen Hills Primary School with South Wigston High School only a short distance away. Leicester City is on a direct bus route, public transport runs regularly making it an easy to commute to the Centre. Access to both the M69 and M1 links are nearby as well as local day to day shopping in South Wigston, Blaby and also Fosse Park for a further array of supermarkets and retail stores. South Wigston station is a 10 minute walk from the property which gives access to Leicester mainline station.
Ground Floor
Enter through UPVC door into an Entrance Porch and then a further door into the Entrance Hall. Off the hall the staircase rises to the first floor and opens out into the Lounge. The spacious lounge has a feature fireplace providing a focal point to the room and feels light and airy with the wall to the hallway having been partially removed. There is a useful under stair storage area and Downstairs Cloakroom with white suite. The well proportioned Kitchen is fitted with a range of base and wall units having space for appliances and a UPVC door into the garden. The well sized Dining Room is accessed from the kitchen, the current owners have also used this as a cinema room with blackout blinds, a pull down screen and surround sound speakers.
First Floor
Upstairs there are four good sized bedrooms, the master bedroom has fitted wardrobes and an ensuite shower room, the second bedroom also has fitted waredrobes. The family Bathroom is fully tiled with a modern white suite with a deep bath, the shower is over the bath. The sink sits on a handy modular vanity unit.
Outside
The frontage has been hard landscaped to provide ample off street parking for four cars leading to the garage. The garage has doors on the front and rear so you can drive through into a covered carport area to the side of the property. The fully fenced rear garden backs on to fields with gated access to the park. It is mainly laid to lawn with block paved patio area and extended driveway leading to a large timber shed.
Property Location
Marketed by Purplebricks, Head Office
Disclaimer Property descriptions and related information displayed on this page are marketing materials provided by Purplebricks, Head Office. estateagents365.uk does not warrant or accept any responsibility for the accuracy or completeness of the property descriptions or related information provided here and they do not constitute property particulars. Please contact Purplebricks, Head Office for full details and further information.


