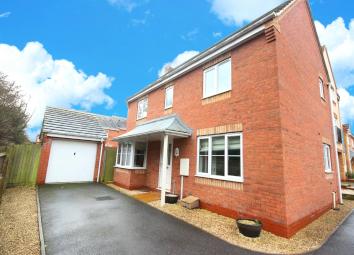Detached house for sale in Leicester LE3, 3 Bedroom
Quick Summary
- Property Type:
- Detached house
- Status:
- For sale
- Price
- £ 220,000
- Beds:
- 3
- Baths:
- 2
- Recepts:
- 1
- County
- Leicestershire
- Town
- Leicester
- Outcode
- LE3
- Location
- Thistley Close, Thorpe Astley, Braunstone, Leicester LE3
- Marketed By:
- Whitegates - Leicester
- Posted
- 2024-04-26
- LE3 Rating:
- More Info?
- Please contact Whitegates - Leicester on 0116 448 8816 or Request Details
Property Description
**discounted legal fee when viewing through whitegates** This beautifully presented home is one you do not want to miss! Situated in the highly sought after location of Thorpe Astley and offering three spacious bedrooms, two bathrooms with an en-suite to the master suite and off-road parking.
Property Description
Whitegates are thoroughly excited to bring to the market this beautifully presented three bedroom detached home. The home benefits from three spacious bedrooms, a three piece family bathroom and three piece en-suite shower room. There is full double glazing and gas central heating with a large kitchen/diner, separate lounge and downstairs WC. There is a large and enclosed rear garden with a detached single garage and off-road parking. This property isn't going to be around for long, we are available to arrange a viewing at your convenience!
Kitchen/Diner (16' 6" x 9' 4" (5.03m x 2.84m))
A large fitted kitchen with a range of wall and base units with roll-top surfaces with a stainless steel effect sink with drainer and mixer taps. There is a fitted oven and hob, double glazed window to the side and front aspect and a large space for dining table and storage. There is also a separate utility room providing access into the rear garden. This room is heated via two central heating radiators.
Utility Room (7' 0" x 4' 8" (2.13m x 1.42m))
A spacious separate utility room providing space for extra storage and plumbing for washing machine. There is access into the rear garden via a double glazed door.
Reception Room (19' 7" x 10' 3" (5.97m x 3.12m))
A very spacious reception room spanning the full length of the property. There is ample space for multiple sofas and storage and there is double glazed bay window to the front of the property with double glazed double doors leading into the rear garden.
Cloakroom (5' 6" x 3' 10" (1.68m x 1.17m))
A spacious downstairs cloakroom with WC and wash hand basin.
First Floor Landing
A spacious and bright landing providing access into all three bedrooms and the family bathroom. There is also an airing cupboard. A double glazed window is situated to the rear of the property.
Master Bedroom (13' 2" x 11' 6" (4.01m x 3.5m))
A large double bedroom with built in wardrobes, double glazed window to the front access and a private en-suite bathroom. This room is heated via central heating radiator.
En-Suite (5' 11" x 5' 1" (1.8m x 1.55m))
A three piece bathroom suite comprising WC, wash basin and walk in shower. There is a double glazed frosted window to the front aspect. This room is heated via a central heating radiator.
Bedroom Two (11' 0" x 10' 1" (3.35m x 3.07m))
A spacious double bedroom with two double glazed windows, one to the side and one to the front. This allows in plenty of natural light! This room is heated via a central heating radiator.
Bedroom Three (7' 1" x 7' 0" (2.16m x 2.13m))
A spacious bedroom with ample space for bed and wardrobes. There is a double glazed window to the side aspect over-looking the rear garden. This room is heated via a central heating radiator.
Family Bathroom (7' 1" x 6' 1" (2.16m x 1.85m))
A three piece family bathroom comprising WC, wash basin and bathtub with overhead shower attachment. There is a double glazed frosted window to the side aspect and the room is heated via a central heating radiator.
Outside
To the rear of the property there is a large rear garden with laid lawn. To the front of the property is off-road parking for multiple cars and a large detached single garage.
Property Location
Marketed by Whitegates - Leicester
Disclaimer Property descriptions and related information displayed on this page are marketing materials provided by Whitegates - Leicester. estateagents365.uk does not warrant or accept any responsibility for the accuracy or completeness of the property descriptions or related information provided here and they do not constitute property particulars. Please contact Whitegates - Leicester for full details and further information.


