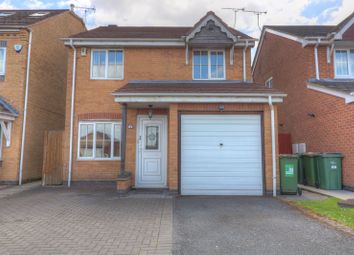Detached house for sale in Leicester LE3, 3 Bedroom
Quick Summary
- Property Type:
- Detached house
- Status:
- For sale
- Price
- £ 265,000
- Beds:
- 3
- Baths:
- 2
- Recepts:
- 2
- County
- Leicestershire
- Town
- Leicester
- Outcode
- LE3
- Location
- Elliott Drive, Leicester Forest East, Leicester LE3
- Marketed By:
- Doorsteps.co.uk, National
- Posted
- 2024-04-26
- LE3 Rating:
- More Info?
- Please contact Doorsteps.co.uk, National on 020 8128 0677 or Request Details
Property Description
A well presented, spacious detached property with three good sized bedrooms, located on a quiet and private drive, in the popular location of Forest East. The property is located close to local amenities, shops and schools for all ages. Transport and road links are also very good with the nearby A47 allowing access to the M1 motorway network and to the city centre.
The accommodation has been well-maintained and in brief, the accommodation includes porch, lounge, dining room, kitchen, WC, conservatory, three bedrooms (all with fitted wardrobes and one with an en suite), family bathroom, garage, enclosed rear garden, and off road parking. The property is in a ready to move in condition and viewing is highly recommended.
Ground Floor
The accommodation consists of:
Lounge
A bright and airy room tastefully decorated and immaculately presented. There is a double glazed window to the front aspect, a stone built feature gas fireplace, a radiator and the room is complimented with ceiling mounted recessed spotlights and carpet flooring. French doors lead into the dining room and stairs rise to the first floor landing.
Dining Room
Another good sized room with ceiling mounted recessed spotlights, one fixed down light, carpet flooring and a radiator. Sliding patio doors lead into the conservatory and another door leads into the kitchen.
Kitchen
Having a range of matching base and wall mounted units, inset sink unit, integrated electric oven and hob with an extractor over, integrated washing machine and dishwasher and a space for a tall fridge freezer. A floor to ceiling double glazed window to the rear aspect, a door leading out to the garden, radiator and the room is further complimented with a tiled floor and ceiling mounted recessed spotlights. The under stairs storage cupboard is accessed from here and a door leads to the WC.
Conservatory
This room has double glazed windows to three sides, laminate flooring, fully tiled walls, two wall mounted light points, a radiator and views over the rear garden.
WC
With a low level WC, wash hand basin, a two door storage cupboard with worktop, a radiator and a tiled floor. There is a double glazed window to the side aspect.
First Floor
Carpeted stairs rise from the lounge and gives access to the first floor landing, where there are two storage cupboards, ceiling mounted recessed spotlights, a radiator, double glazed window to the side aspect and access to the loft space.
Master Bedroom
A good sized double room with a double glazed window overlooking the rear aspect, a four door fitted wardrobe, a radiator and carpet flooring. A door leads into the en suite.
En Suite
Fitted with a shower cubicle, wash hand basin vanity unit, WC and a radiator. There is a double glazed window to the rear aspect, fully tiled walls, carpet flooring and ceiling mounted recessed spotlights.
Bedroom 2
A large double room with a double glazed bay window overlooking the front aspect, radiator and carpet flooring. There is a range of fitted bedroom furniture including two, two door wardrobes, fitted drawers and overhead storage cupboards.
Bedroom 3
Another good sized double room with a double glazed window to the front aspect, a fitted two door wardrobe, radiator and carpet flooring.
Family Bathroom
Comprising of a bath with a shower over, a combined WC and wash hand basin vanity unit, and a radiator. Further benefitting from fully tiled walls, ceiling mounted recessed spotlights and carpet flooring. There is a double glazed window to the side aspect.
Outside
Front
The property is approached over a brick paved/tarmac driveway, offering generous off road parking. There is a side gate leading to the rear garden.
Garage
A single garage with an up and over door and light and power. The house combi boiler is located here.
Rear Garden
A very pleasant garden consisting of a brick paved patio area, ideal for entertaining or relaxing, leading up to the majority lawn area with gravel borders. A further circular patio area in located towards the middle of the garden and a paved path leads to the rear of the garden where there is a storage shed and a tree lined border. The boundary is secured by fencing offering a high degree of privacy.
Services
We are informed by the vendor that mains gas, electricity and water serve the property. This information should be verified by a potential purchaser.
Tenure
We are advised by the vendor that the property is offered as a Freehold.
Important notice: Every care has been taken with the preparation of these particulars but they are for general guidance only and complete accuracy cannot be guaranteed. Areas, measurements and distances are approximate and the text, photographs and plans are for guidance only. Please note that we have not tested any apparatus, equipment, fixtures, fittings or services including gas central heating and so cannot verify they are in working order or fit for their purpose. Although we try to ensure accuracy, if measurements are used in this listing, they may be approximate.
Property Location
Marketed by Doorsteps.co.uk, National
Disclaimer Property descriptions and related information displayed on this page are marketing materials provided by Doorsteps.co.uk, National. estateagents365.uk does not warrant or accept any responsibility for the accuracy or completeness of the property descriptions or related information provided here and they do not constitute property particulars. Please contact Doorsteps.co.uk, National for full details and further information.


