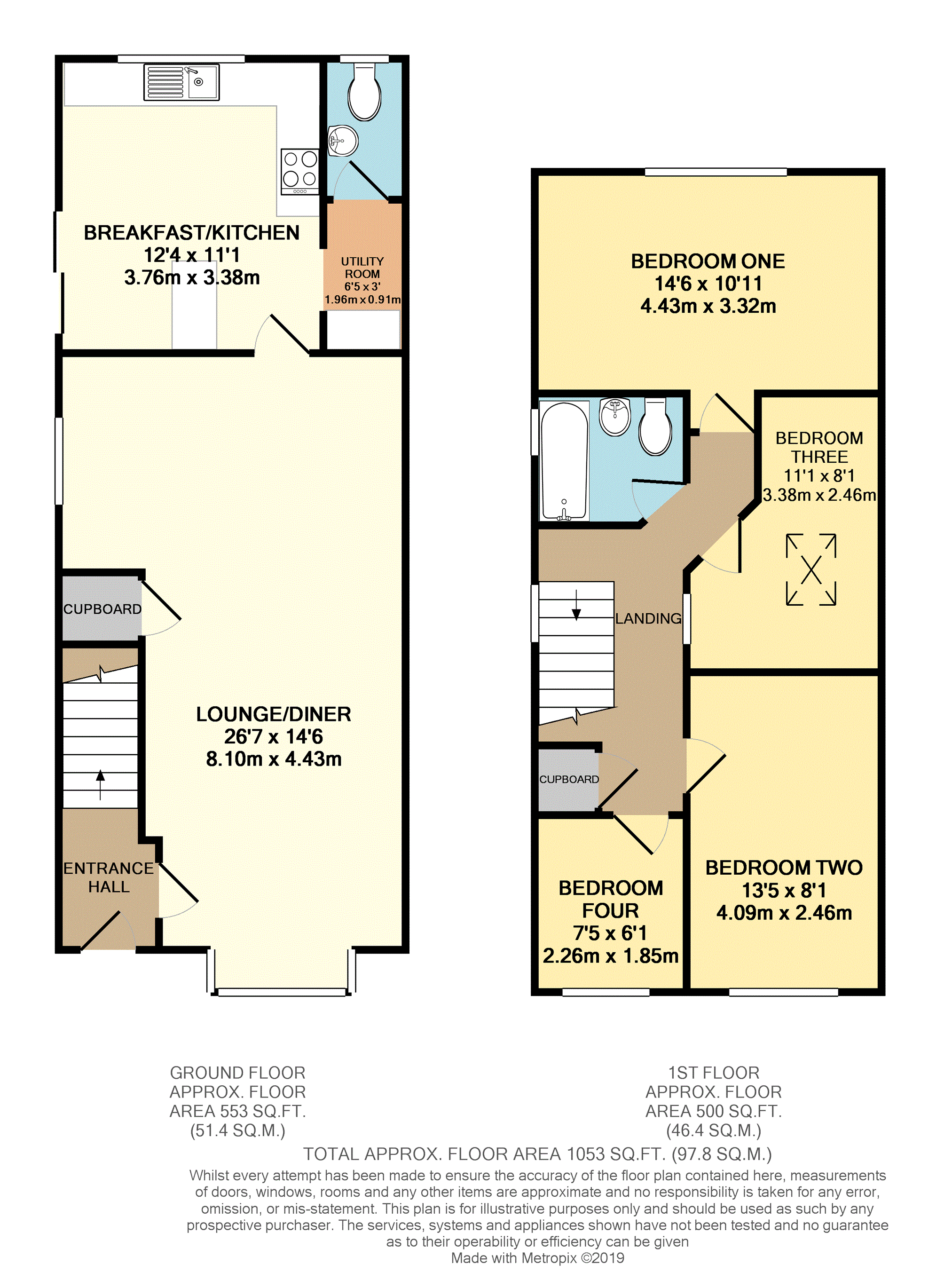Detached house for sale in Leicester LE6, 4 Bedroom
Quick Summary
- Property Type:
- Detached house
- Status:
- For sale
- Price
- £ 275,000
- Beds:
- 4
- Baths:
- 1
- Recepts:
- 1
- County
- Leicestershire
- Town
- Leicester
- Outcode
- LE6
- Location
- Windsor Avenue, Groby LE6
- Marketed By:
- Purplebricks, Head Office
- Posted
- 2024-04-11
- LE6 Rating:
- More Info?
- Please contact Purplebricks, Head Office on 024 7511 8874 or Request Details
Property Description
A detached family home occupying a corner plot in the popular village location of Groby. This beautifully presented house offers a two-storey extension to the rear of the property to create spacious living accommodation and benefits from having a split level living/dining room, a stylish fitted kitchen, ground floor WC/cloakroom and a low-maintenance, landscaped rear garden. Ideally positioned close to a range of amenities including popular schooling and major road networks.
Set within a cul-de-sac location in the village of Groby, this detached family home offers ground floor accommodation comprising of; an entrance hall, a lounge through diner, a fitted kitchen with breakfast bar, utility area and a WC/cloakroom. On the first floor there is a landing, four bedrooms and a bathroom. Outside there is a garden to the front of the property which is mainly laid to lawn with a landscaped rear garden which has a block paved patio with raised flowerbeds and rockery, an additional paved patio area and access to a single garage set to the rear of the property. This property further benefits from having double glazing and gas central heating.
Situated in the village of Groby, this property is ideally positioned within convenient access to major road networks including the M1, A46 and A50. Local amenities include convenience stores and a range of independent shops, a Co-operative supermarket, well serviced bus routes and sought-after local schooling for all ages.
Entrance Hall
Double glazed door to front, radiator and stairs leading to the first floor.
Living / Dining Room
26'7" into bay x 14'6" max
Double glazed bay window to front, double glazed window to side, two radiators and an under stairs storage cupboard.
Kitchen
12'4" x 11'1"
Wall and base units with roll top work surfaces, breakfast bar, integrated twin oven and electric hob with extractor fan and hood over, one and a half bowl sink and drainer with mixer tap, plumbing for washing machine and dishwasher, double glazed window to rear, radiator and double glazed sliding patio doors opening on to the rear garden.
Utility Area
6'5" x 3'0"
Wall and base unit and access to:
Downstairs Cloakroom
5'6" x 3'0"
Comprising of a low level WC, wash basin with tiled splash backs, double glazed window to rear, radiator and extractor fan.
Landing
Double glazed window to side, access to the loft space and an over stairs storage cupboard.
Bedroom One
14'6" x 9'3" plus recess
Double glazed window to rear, fitted wardrobes and radiator.
Bedroom Two
13'5" x 8'1"
Double glazed window to front and radiator.
Bedroom Three
11'1" x 8'1" max
Double glazed Velex skylight, window to side and radiator.
Bedroom Four
7'5" x 6'1"
Double glazed window to front and radiator.
Bathroom
6'0" max x 5'5" max
Comprising of a bath with mixer tap and shower over, low level WC, wash basin with mixer tap, complimentary wall and floor tiling, double glazed window to side, a heated towel rail and extractor fan.
Outside
There is a garden to the front of the property which is mainly laid to lawn with shrubs to the side and a pathway leading to the front door. The split level rear garden has a block paved patio with raised flowerbeds to the side, steps leading to an additional patio area, a rockery housing a range of plants and shrubs and access to the garage.
Property Location
Marketed by Purplebricks, Head Office
Disclaimer Property descriptions and related information displayed on this page are marketing materials provided by Purplebricks, Head Office. estateagents365.uk does not warrant or accept any responsibility for the accuracy or completeness of the property descriptions or related information provided here and they do not constitute property particulars. Please contact Purplebricks, Head Office for full details and further information.


