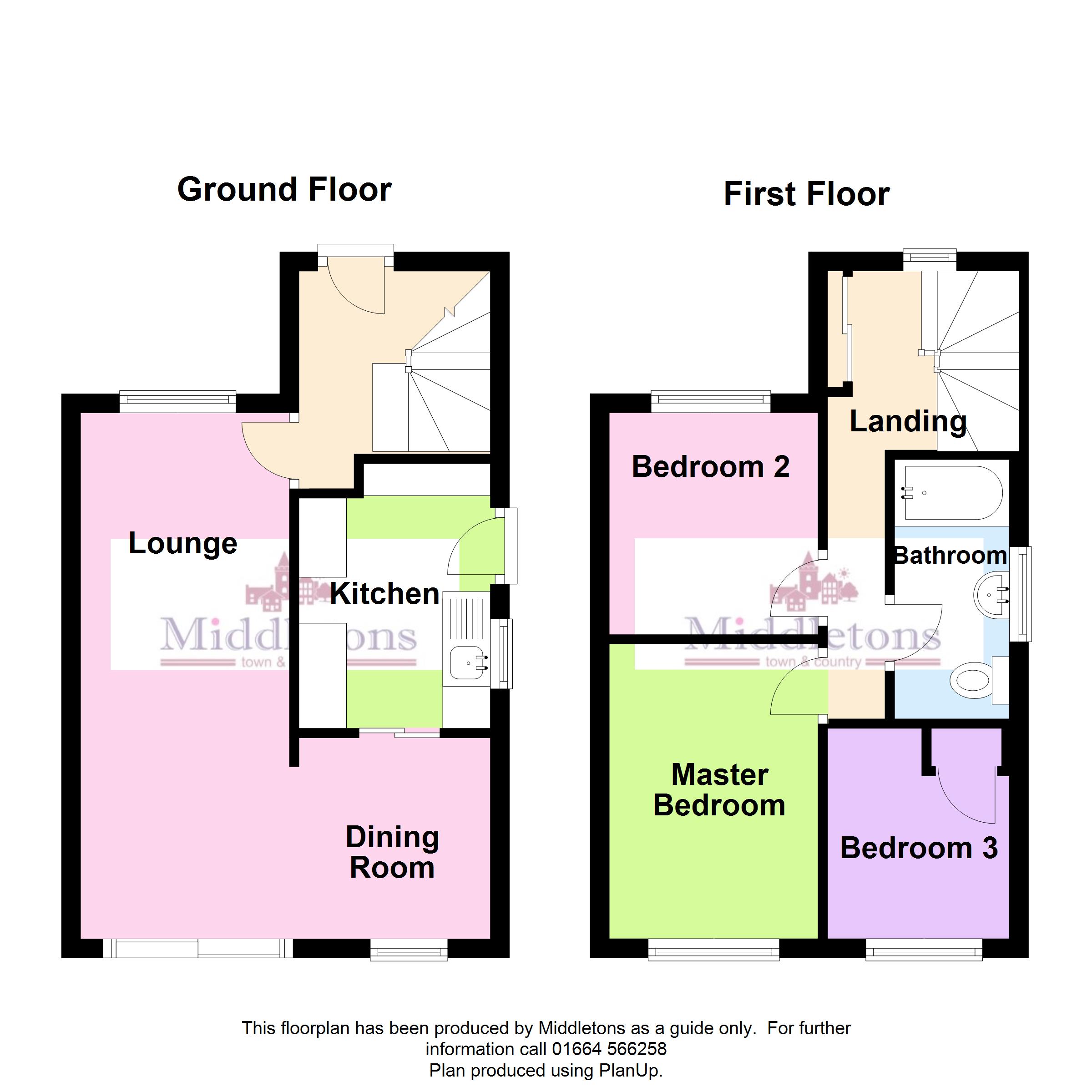Detached house for sale in Leicester LE7, 3 Bedroom
Quick Summary
- Property Type:
- Detached house
- Status:
- For sale
- Price
- £ 300,000
- Beds:
- 3
- County
- Leicestershire
- Town
- Leicester
- Outcode
- LE7
- Location
- Pasture Lane, Gaddesby, Leicester LE7
- Marketed By:
- Middletons
- Posted
- 2024-04-25
- LE7 Rating:
- More Info?
- Please contact Middletons on 01664 518986 or Request Details
Property Description
Detached three bedroom house situated in the village of Gaddesby benefitting from off road parking and a large rear garden. The village is around five and a half miles South-west of Melton Mowbray and has a local primary school and village hall.
Entrance hall 6' 8" x 5' 1" (2.04m x 1.57m) UPVC door in to the entrance hall with stairs rising to the first floor, under stairs storage and door through to the lounge.
Lounge 19' 11" x 10' 11" (6.08m x 3.33m) With a double glazed window to the front aspect, patio doors to the rear aspect, radiator, fireplace with gas fire and opening through to the dining area.
Dining room 8' 9" x 6' 11" (2.68m x 2.13m) With a double glazed window to the rear aspect, radiator and sliding door through to the kitchen.
Kitchen 10' 2" x 8' 9" (3.1m x 2.68m) Fitted with a range of wall and base units with square edge work surfaces, space for a gas cooker and fridge freezer, stainless steel sink and drainer with space and plumbing under for a washing machine, double glazed window to the side aspect and a glazed door leading in to the rear garden.
Upstairs landing Taking the stairs to the first floor with storage cupboard at the top, loft access hatch and doors off to all rooms.
Master bedroom 11' 6" x 10' 11" (3.53m x 3.35m) With a double glazed window to the rear aspect and radiator.
Bedroom two 10' 11" x 7' 4" (3.35m x 2.25m) With a double glazed window to the front aspect and radiator.
Bedroom threee 8' 9" x 8' 4" (2.69m x 2.56m) With a double glazed window to the rear aspect, radiator and airing cupboard.
Family bathroom 9' 1" x 5' 11" (2.77m x 1.81m) Comprising of a low flush WC, pedestal wash hand basin, panel bath with shower over and folding glass shower screen, tiled splash areas, chrome towel rail and an obscure glazed window to the side aspect.
Lets go outside To the front of the property there is a gravelled driveway with planted borders and a side gate to the large rear garden. Single garage for storage is situated in the rear garden, the garden is mainly laid to lawn with plant borders and a paved patio area.
Covid 19 accuracy of information Please note this listing has been produced whilst we are under instruction not to visit properties and therefore some information, images and detail has been provided by the vendor. All details are correct to the best of our knowledge but as soon as we are able we will visit the property to check information we have been given.
We have ordered an EPC for this property and it will be added as soon as the assessor is able to visit once the social distancing restrictions have been lifted.
Property Location
Marketed by Middletons
Disclaimer Property descriptions and related information displayed on this page are marketing materials provided by Middletons. estateagents365.uk does not warrant or accept any responsibility for the accuracy or completeness of the property descriptions or related information provided here and they do not constitute property particulars. Please contact Middletons for full details and further information.


