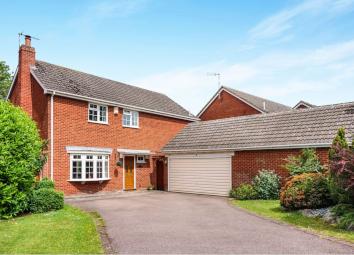Detached house for sale in Leicester LE7, 4 Bedroom
Quick Summary
- Property Type:
- Detached house
- Status:
- For sale
- Price
- £ 425,000
- Beds:
- 4
- Baths:
- 1
- Recepts:
- 2
- County
- Leicestershire
- Town
- Leicester
- Outcode
- LE7
- Location
- Forsells End, Houghton On The Hill LE7
- Marketed By:
- Purplebricks, Head Office
- Posted
- 2024-04-07
- LE7 Rating:
- More Info?
- Please contact Purplebricks, Head Office on 024 7511 8874 or Request Details
Property Description
A detached family home in Houghton on the Hill, boasting four bedrooms, a double garage and a delightful rear garden, perfect for families.
Well presented and offering plenty of accommodation, the property is located on this very popular cul-de-sac a short walk from the Main Street.
Fully alarmed and the layout of the house is ideal for families and benefits from an entrance porch, entrance hall, cloakroom with W.C, family sitting room, formal dining room, conservatory and fitted kitchen. With "Neff " built in kitchen appliances and a separate utility room.
To the first floor are four spacious bedrooms and a large family bathroom with a shower cubicle and bath. The master bedroom is a particular nice feature to the house due to its size.
To the front there is ample off road parking on the driveway and a double garage. The garage features a electric car charger, power points and lighting and a side door to the garden.
A particular highlight of the house is the garden. Perfect for children and very private. This mature garden is boardered by flower beds, features a Willow tree in the far corner and a side gate to the driveway.
Purplebricks are open 7 days a week. Call one of our central sales team or go to where you can request a viewing direct with the vendor.
Entrance Porch
Double glazed door to front, tiled flooring and lighting.
Entrance Hall
Door, radiator and stairs to the first floor.
Sitting Room
Double glazed bay window to the front, two radiators and a multi fuel stove set within an exposed brick fire place with wooden mantle above. Double glazed patio doors lead to the conservatory.
Conservatory
The conservatory is brick based and used by the vendors all year round. Power points, lighting, double glazed windows and french doors to the garden. The vendors have fitted an Air Con / Warm air heater so both Winter and Summer months have the righting heating.
Dining Room
Formal dining with double glazed window to the front, radiator and two window features to the hallway.
Kitchen
Kitchen with wall and base units, sink / drainer, double glazed window to the rear and built in appliances.
Kithen built in " Neff " appliances include, gas hob, oven and grill, dish washer, microwave and hot plate warmer.
A built in fridge with freezer compartment is an added bonus.
The kitchen benefits from a breakfast bar, tiled flooring and a doors to the garden and utility room.
Utility Room
Utility room with built in freezer, tiled flooring and plumbing for washing machine. Wall and base units ideal for storage, radiator, sink / drainer and a double glazed window.
First Floor
Double glazed window on the landing and radiator.
Bedroom One
Double glazed window and radiator.
Bedroom Two
Double glazed window and radiator. The room also benefits from fitted wardrobes.
Bedroom Three
Double glazed window and radiator. The room also benefits from loft access.
Bedroom Four
Double glazed window and radiator.
Bathroom
Large family bathroom with both a shower cubicle and bath. The bath also features mixer taps. A double glazed window, W.C, wash hand basin, radiator and built in lin cupboard.
Rear Garden
A particular highlight of the house is the garden. Perfect for children and very private. This mature garden is boardered by flower beds, features a Willow tree in the far corner and a side gate to the driveway.
Off Road Parking
Ample off road parking on the front driveway.
Double Garage
The garage features a electric car charger, power points and lighting and a side door to the garden.
Property Location
Marketed by Purplebricks, Head Office
Disclaimer Property descriptions and related information displayed on this page are marketing materials provided by Purplebricks, Head Office. estateagents365.uk does not warrant or accept any responsibility for the accuracy or completeness of the property descriptions or related information provided here and they do not constitute property particulars. Please contact Purplebricks, Head Office for full details and further information.


