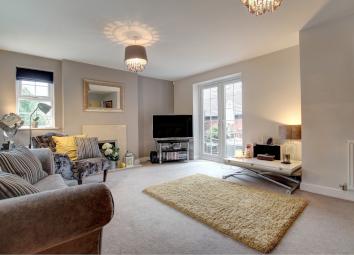Detached house for sale in Leicester LE8, 6 Bedroom
Quick Summary
- Property Type:
- Detached house
- Status:
- For sale
- Price
- £ 540,000
- Beds:
- 6
- Baths:
- 3
- County
- Leicestershire
- Town
- Leicester
- Outcode
- LE8
- Location
- Millday Close, Kibworth Harcourt, 0 LE8
- Marketed By:
- Hortons
- Posted
- 2024-04-03
- LE8 Rating:
- More Info?
- Please contact Hortons on 0116 484 9873 or Request Details
Property Description
Searching For The Perfect Home For Your Growing Family? With Three Reception Rooms, Six Bedrooms, South-Facing Garden And Over 2,300 Square Feet Of Accommodation This Could Be The Ideal Home For You
The welcoming and inviting hallway immediately greets you as you step inside this stunning home, built by Messrs David Wilson to their Linford specification. Glazed, double doors lead to the bay fronted dining room, which offers flexibility of use as study, snug or scope to knock through to create a large, contemporary open-plan dining kitchen.
The sitting room overlooks the patio and whilst spacious feels cosy and is the ideal retreat on autumn and winters evenings to relax in front of the living flame gas fire. The study, across the hall again offers flexibility of use. The kitchen with its central island provides plenty of storage and space to rustle up tasty treats and with the patio doors allows al fresco dining to become an integral part of the house on bright sunny days.
Upstairs the master suite includes a walk-in wardrobe and en suite bathroom with separate shower cubicle. You will also find three further bedrooms and family bathroom here. Whilst heading on up to the second floor there is a further en suite bedroom, sixth bedroom/playroom and galleried landing with space for sitting area or desk.
Outside the walled garden enjoys a bright southerly aspect and is ideal for relaxing outdoors with family and friends.
Agents note: If you heart desires contemporary open plan living, why not explore removing stud wall between the kitchen and dining room to create one, spacious room measuring approx 21'7" x 12'7" (6.59m x 3.83m)
accommodation:
Ground floor:
Hall
guest cloakroom
Sitting room: 18'1" x 13'1" (5.51m x 4.00m)
dining room: 12'6" x 8'10" (3.81m x 2.69m)
study: 10'0" x 8'11" (3.05m x 2.71m)
breakfast kitchen: 12'6" x 12'3" (3.81m x 3.75m)
utility room: 6.9" x 6'3" (2.05m x 1.91m)
First floor
landing
Master bedroom: 13'11" x 13'11" (4.24m x 4.24m)
En suite
Bedroom three: 12'7 x 9'5" (3.85m x 2.88m)
bedroom four: 12'9" x 8'9" (3.88m x 2.67m)
bedroom five: 11'3" x 8'1" (3.43m x 2.46m)
family bathroom:
Second floor
landing
Bedroom two: 19'4" max x 14'10" (5.89m max x 4.53m)
En suite
Bedroom six: 15'0" x 8'1" (4.57m x 2.46m)
Want to arrange a viewing? Our phone lines are open 8am - 8pm, 7 days per week.
Important Information
Making An Offer - As part of our service to our Vendors, we ensure that all potential buyers are in a position to proceed with any offer they make and would therefore ask any potential purchaser to speak with our Mortgage Advisor to discuss and establish how they intend to fund their purchase. Additionally, we can offer Independent Financial Advice and are able to source mortgages from the whole of the market, helping you secure the best possible deal and potentially saving you money. If you are making a cash offer, we will ask you to confirm the source and availability of your funds in order for us to present your offer in the best possible light to our Vendor.
Property Particulars: Although we endeavour to ensure the accuracy of property details we have not tested any services, heating, plumbing, equipment or apparatus, fixtures or fittings and no guarantee can be given or implied that they are connected, in working order or fit for purpose. We may not have had sight of legal documentation confirming tenure or other details and any references made are based upon information supplied in good faith by the Vendor.
Floor Plans: Purchasers should note that if a floor plan is included within property particulars it is intended to show the relationship between rooms and does not reflect exact dimensions or indeed seek to exactly replicate the layout of the property. Floor plans are produced for guidance only and are not to scale
Property Location
Marketed by Hortons
Disclaimer Property descriptions and related information displayed on this page are marketing materials provided by Hortons. estateagents365.uk does not warrant or accept any responsibility for the accuracy or completeness of the property descriptions or related information provided here and they do not constitute property particulars. Please contact Hortons for full details and further information.


