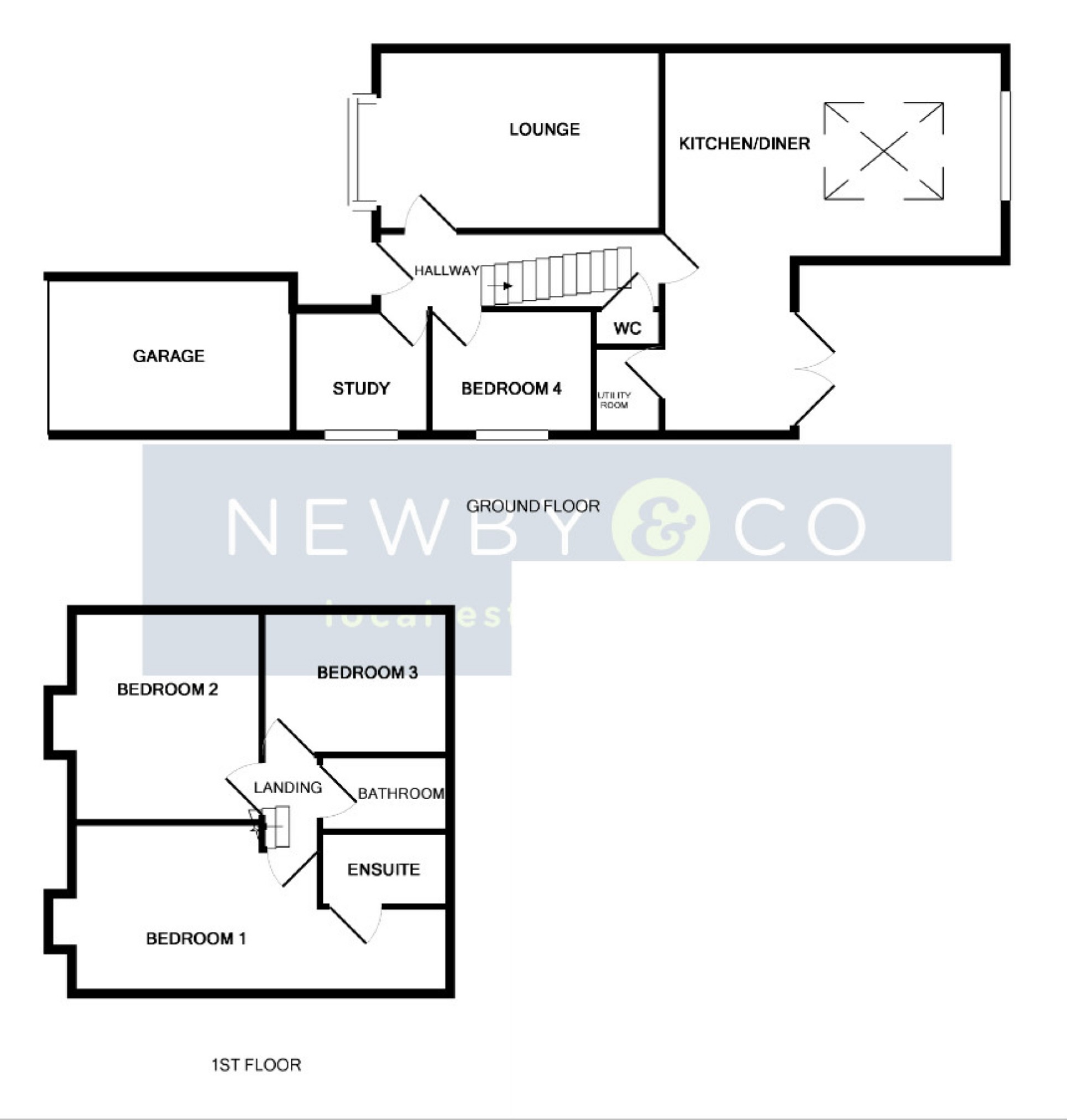Detached house for sale in Leicester LE3, 4 Bedroom
Quick Summary
- Property Type:
- Detached house
- Status:
- For sale
- Price
- £ 450,000
- Beds:
- 4
- Baths:
- 3
- Recepts:
- 2
- County
- Leicestershire
- Town
- Leicester
- Outcode
- LE3
- Location
- Sports Road, Glenfield, Leicester LE3
- Marketed By:
- Newby & Co
- Posted
- 2024-04-07
- LE3 Rating:
- More Info?
- Please contact Newby & Co on 0116 484 9874 or Request Details
Property Description
A superb new build 4/5 bedroom detached family home offering flexible spacious living accommodation, appointed to A high specification, 300' Gardens to the rear. Completion around October 2019.
Entrance Hall
Composite entrance door leading to entrance hall providing access to all ground floor accommodation and stairs to first floor.
Lounge (7.33m x 3.45m (24'1" x 11'4"))
Spacious lounge with UPVC double glazed bay window to the front, two radiators and spot lights to the ceiling, fitted carpet.
Spacious Living-Kitchen (8.65m x 8.75m max (28'5" x 28'8" max))
A spacious open plan living-kitchen with ample space for dining provision and sitting area. UPVC double glazed French doors to rear garden, additional UPVC double glazed doors to patio area with glazed side panels, fantastic atrium roof light providing an abundance of light, tiled flooring. Fitted with a bespoke range base, drawer & eye level storage units, granite work tops and a range of appliances including twin ovens and induction hob, integrated dishwasher and microwave, wine cooler and American fridge.
Utility Room (1.82m x 1.95m (6'0" x 6'5"))
Fitted with a range of bespoke units and granite work tops, plumbing for washing machine, tiled flooring.
Study/Bed 5 (3.48m x1.99m (11'5" x 6'6"))
UPVC double glazed window to the front, radiator.
Bedroom Four (3.23m x 3.32m (10'7" x 10'11"))
UPVC double glazed window to the side, radiator, fitted carpet.
Shower Room (2.07m x 1.95m (6'9" x 6'5"))
Quadrant shower cubicle and bespoke bathroom furniture and granite work tops with wash hand basin and WC. Fully tiled walls and flooring.
First Floor: Landing
Spot lights to ceiling.
Bedroom One (7.61m x 3.34m (25'0" x 10'11"))
UPVC double glazed window to the front additional window to the rear, radiator, fitted carpet, Built-in wardrobes with cabinets
En-Suite Shower Room (2.88m x 1.57m (9'5" x 5'2"))
UPVC double glazed opaque window to the rear, fully tiled walls & flooring, double shower enclosure, bespoke fitted bathroom furniture with granite tops, vanity wash hand basin and wc
Bedroom Two (4.29m x 3.64m (14'1" x 11'11"))
UPVC double glazed window to the front, recessed lights to ceiling, fitted carpet, radiator, storage cupboard with control panels for alarm system & CCTV.
Bedroom Three (3.87m x 2.64m (12'8" x 8'8"))
UPVC double glazed window to the rear, radiator, fitted carpet.
Bathroom (2.86m x 1.97m (9'5" x 6'6"))
UPVC double glazed opaque window to the rear, fully tiled walls & floor. Fitted with bespoke bathroom furniture with granite work tops and white bathroom suite comprising of shaped shower bath, with shower over and glass shower screen, vanity wash hand basin and wc.
Outside
To the front of the property there will be a tarmac driveway providing ample parking space with lawn to the side.
The rear gardens have a paved patio with artificial lawn which looks out over the 300' gardens which will be fully fenced with lawns.
Garage (6.00m x 3.00m (19'8" x 9'10"))
Single garage with apex roof and eves storage, electric up and over door, light and power.
Useful Information
This property falls within the Blaby District Council area. The Council Tax Banding is still to be confirmed. We understand the schools within catchment are The Hall Primary, Martin High & Longslade Community College. For more information regarding school catchment areas contact County Hall Allocations Dept. On EPC Band B
Directional Note
Put LE3 8AH into your Sat Nav or Google. Alternatively Sports Road, runs parallel with Dominion Road and is best approached by turning off Dominion Road into Tournament Road and then left into Sports Road.
You may download, store and use the material for your own personal use and research. You may not republish, retransmit, redistribute or otherwise make the material available to any party or make the same available on any website, online service or bulletin board of your own or of any other party or make the same available in hard copy or in any other media without the website owner's express prior written consent. The website owner's copyright must remain on all reproductions of material taken from this website.
Property Location
Marketed by Newby & Co
Disclaimer Property descriptions and related information displayed on this page are marketing materials provided by Newby & Co. estateagents365.uk does not warrant or accept any responsibility for the accuracy or completeness of the property descriptions or related information provided here and they do not constitute property particulars. Please contact Newby & Co for full details and further information.


