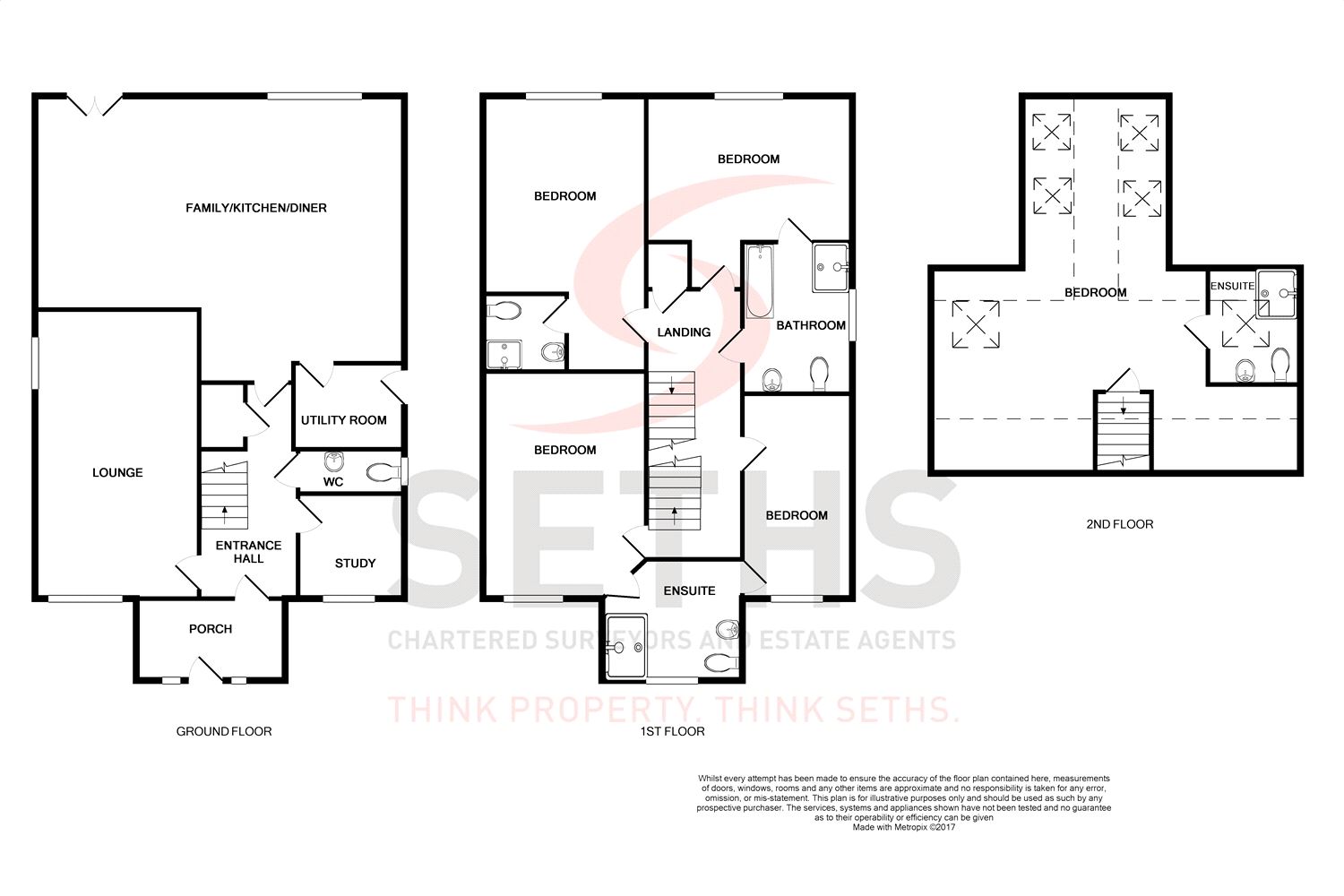Detached house for sale in Leicester LE2, 5 Bedroom
Quick Summary
- Property Type:
- Detached house
- Status:
- For sale
- Price
- £ 499,950
- Beds:
- 5
- Baths:
- 4
- Recepts:
- 2
- County
- Leicestershire
- Town
- Leicester
- Outcode
- LE2
- Location
- Glen Road, Oadby, Leicester LE2
- Marketed By:
- Seths Chartered Surveyors
- Posted
- 2024-04-21
- LE2 Rating:
- More Info?
- Please contact Seths Chartered Surveyors on 0116 448 0137 or Request Details
Property Description
Ground floor
entrance porch uPVC double glazed front door.
Entrance hall Understairs storage cupboard and stairs to first floor.
Through lounge 20' 5" x 11' 6" (6.24m x 3.52m) uPVC double glazed windows to front and side.
Family / kitchen / diner 26' 9" x 17' 6" max (8.16m x 5.34m) Contemporary kitchen with island unit, and uPVC double glazed window and double doors to rear.
Utility room 7' 10" x 6' 2" (2.4m x 1.9m) uPVC double glazed door to side.
Study 7' 6" x 7' 6" (2.3m x 2.3m) uPVC double glazed window to front.
Cloakroom Sink, w.C. And uPVC double glazed window to side.
First floor
landing Staircase to second floor and storage cupboard off.
Bedroom 2 19' 8" max x 11' 6" (6.0m x 3.52m) Recess for wardrobe and uPVC double glazed window to rear. Access to:
En suite 2 W.C., shower and sink.
Bedroom 3 15' 8" x 11' 6" (4.8m x 3.52m) Recess for wardrobe and uPVC double glazed window to front. Access to:
En suite 3 Jack and Jill Bathroom - can also be used with bedroom 4. W.C., shower, sink and uPVC double glazed window to front.
Bedroom 4 14' 9" x 10' 0" (4.5m x 3.06m) Recess for wardrobe and uPVC double glazed window to front. Jack and Jill access to:
Bathroom Four piece suite comprising bath tub, w.C., shower, sink and uPVC double glazed window to side.
Bedroom 5 14' 6" x 10' 0" (4.44m x 3.06m) Recess for wardrobe and uPVC double glazed window to front. Jack and Jill access to en suite 2.
Second floor
master bedroom suite Divided into four distinct sections comprising:
Seating area
sleeping area
dressing / wardrobe area
en suite 1 W.C., shower and sink.
Outside
front Block paved driveway providing off street parking for two vehicles.
Rear Rear garden laid most to lawn and secluded by fencing.
Double garage With electric up and over door and personnel door into the garden.
Property Location
Marketed by Seths Chartered Surveyors
Disclaimer Property descriptions and related information displayed on this page are marketing materials provided by Seths Chartered Surveyors. estateagents365.uk does not warrant or accept any responsibility for the accuracy or completeness of the property descriptions or related information provided here and they do not constitute property particulars. Please contact Seths Chartered Surveyors for full details and further information.


