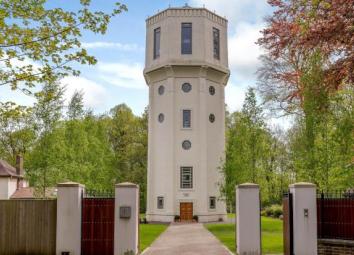Detached house for sale in Knutsford WA16, 4 Bedroom
Quick Summary
- Property Type:
- Detached house
- Status:
- For sale
- Price
- £ 1,750,000
- Beds:
- 4
- Baths:
- 3
- Recepts:
- 3
- County
- Cheshire
- Town
- Knutsford
- Outcode
- WA16
- Location
- High Legh, Knutsford, Cheshire WA16
- Marketed By:
- Fisher German LLP, Knutsford
- Posted
- 2024-04-30
- WA16 Rating:
- More Info?
- Please contact Fisher German LLP, Knutsford on 01565 358960 or Request Details
Property Description
Open viewing weekend 11th to 12th May. A superb four-bedroom former Water Tower set over six floors, located between Lymm and Knutsford in beautiful rural surroundings.
Situation
High Legh Water Tower is situated on the fringes of both Knutsford and Lymm, as well as being within easy reach of Altrincham, Wilmslow and Alderley Edge. The property occupies a generous-sized plot enjoying mature lawned gardens, woodland, extensive parking and a double garage. From all upper floors there are far-reaching views over surrounding countryside.
High Legh and surrounding towns boast a broad range of local amenities, including comprehensive shopping facilities in neighbouring Knutsford Centre, plus numerous highly-regarded restaurants and public houses. Local recreational opportunities include cricket, rugby, football and tennis clubs, plus a choice of golf courses, hotels and spas.
With regards to education, the area benefits from highly-respected schooling, including High Legh Primary School, Lymm High School and connecting transport to Alderley Edge School for Girls, The Grange School in Hartford and Altrincham Grammar School.
The location is well-placed for commuting to the commercial centres of the North West via the M56 and M6 Motorway Networks. There are excellent local rail services, and Manchester International Airport is approximately a 20-minute drive away.
The property
High Legh Water Tower was built in 1938 to improve the water supply to the High Legh area; decommissioned in 2007 and sold to the current owners in 2013. In 2017 the Water Tower appeared on The Restoration Man television programme, having undergone a complete transformation and change of use into a fantastic six-storey residential dwelling. Popular presenter, George Clarke, was said to be "blown away" by the project and commented "it's a different way of living, vertically rather than horizontally, but it's brilliant, and I can even say I use the stairs more than the lift, all 99 of them".
The property affords spacious, well-proportioned living accommodation and an excellent standard of fixtures and fittings throughout; in particular, the contemporary kitchen and bathrooms. It should also be noted that the Water Tower boasts an EPC rating C.
The accommodation
On approach there are hardwood double doors leading through to the spacious entrance hall with tiled flooring, stairs to the first-floor landing, ground floor WC and glazed double doors through to the impressive fitted kitchen. The kitchen boasts a comprehensive range of wall, base and drawer units, plus a central preparation island/breakfast bar, Quartz work surfaces and an inset stainless-steel sink unit. Integrated appliances include an electric oven, microwave oven, induction hob and warmer drawer, plus dishwasher, washing machine, two fridges and double freezer. The plant room houses all comms for the property, including a c-bus lighting system, plus central heating boiler and pressurised hot water cylinder. There is lift access from the kitchen to all floors via the landing areas, including the former tank room, now a large entertainment lounge and mezzanine sitting room, with a spiral staircase giving access to the roof sundeck. From the kitchen there are glazed French doors leading through to the bright and airy conservatory having floor-to-ceiling windows with bifold doors to the outside.
To the first-floor there is a large open-plan lounge/dining room and useful study. To the second floor are two double bedrooms and a modern three-piece family bathroom having a panelled bath, main shower, WC and wash hand basin.
One of the principal double bedrooms sits on the third floor and features a carpeted dressing area and free-standing wardrobes, plus a contemporary three-piece en suite bathroom.
To the fourth floor is a master bedroom, having a feature en suite bath/shower room with a large open shower cubicle with main shower, double-ended bath, his and her wash hand basins and WC.
A particular feature of High Legh Water Tower is the former tank room on the fifth floor, now a large open-plan entertainment lounge with multiple windows enjoying views over the surrounding area, small kitchenette with sink and wine fridge, and mezzanine sitting area above with a spiral staircase rising to the roof sundeck area.
Roof sundeck
A large sundeck measuring over 600 sq ft with uninterrupted far-reaching panoramic views of the surrounding area.
Gardens
On approach, the property is well set back from the road, having electric gates with audio/visual entry system leading to a block-paved driveway flanked by well-maintained lawned gardens and a timber construction double garage. There is a plumb slate border surround to the Tower and patio area to the rear, plus large principal lawned gardens and retained planted borders.
N.B. The current maintenance costs for the lift are approximately £400 per annum.
Easements, wayleaves and rights of way
The property is sold subject to all existing easements, wayleaves and rights of way whether specified or not within these sales particulars.
It should be noted that there is a neighbouring vehicular and pedestrian right of access to the front of the property. The selling agent would advise prospective purchasers obtain clarification with respect to this point from their legal representatives prior to an exchange of contracts.
Property Location
Marketed by Fisher German LLP, Knutsford
Disclaimer Property descriptions and related information displayed on this page are marketing materials provided by Fisher German LLP, Knutsford. estateagents365.uk does not warrant or accept any responsibility for the accuracy or completeness of the property descriptions or related information provided here and they do not constitute property particulars. Please contact Fisher German LLP, Knutsford for full details and further information.


