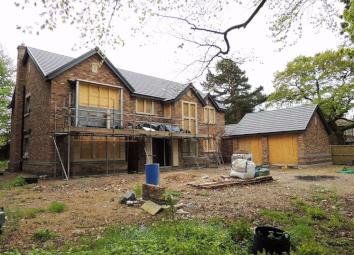Detached house for sale in Knutsford WA16, 5 Bedroom
Quick Summary
- Property Type:
- Detached house
- Status:
- For sale
- Price
- £ 600,000
- Beds:
- 5
- Baths:
- 3
- Recepts:
- 4
- County
- Cheshire
- Town
- Knutsford
- Outcode
- WA16
- Location
- Smith Lane, Mobberley, Knutsford WA16
- Marketed By:
- Edward Mellor
- Posted
- 2024-04-30
- WA16 Rating:
- More Info?
- Please contact Edward Mellor on 0161 300 3970 or Request Details
Property Description
Partially constructed detached two storey house approximately 3600 sq. Ft.
Comprising: Porch, hall, study, lounge, dining room, kitchen with breakfast room, utility room and integral double garage. Five bedrooms, the master suite having an en-suite bathroom and dressing room, further bedroom with en-suite bathroom and further family bathroom.
To be sold at auction on 10 June 2019
* Please note that no pre-auction offers will be considered on this lot
Finance available; feel free to call us now to find out how on or email !
Location
The picturesque village of Mobberley is a well sought after semi-rural location with excellent shops catering for most day-to-day needs, including a doctor's practice, veterinary surgery, a local primary school & a great public house.
Wilmslow, 3 miles away, provides a broader range of amenities, restaurants, recreational facilities, Waitrose and Sainsburys supermarkets and the train station places London Euston only 1hr 52 mins away.
Other local centres are Alderley Edge 4.5 miles, Knutsford 5 miles and Hale 6½ miles.
There is an excellent selection of schools in the state and private sectors within close proximity.
The M6 motorway (junction 19) is 7 ½ miles, providing access to Manchester, Liverpool and Birmingham. Railway stations at Wilmslow, Alderley Edge and Knutsford provide connections to Manchester and London. Manchester International Airport is conveniently 5.5miles.
For equestrians we are advised that there are miles of superb outriding off the local country lanes and nearby bridleway network. Somerford Park Farm in Congleton provides a superb range of equestrian facilities.
Construction Information
The property Is traditionally constructed being brick walls and a pitched and tiled roof.
Internally, the floors are in place and rooms have been partitioned.
Window openings are set within stone lintels and mullions. There is no glazing to the windows. We understand that £17,900.00 Nett has already been paid and there is a remaining balance on the main order of £21,778.67 Nett - please refer to the legal pack for more information.
There is a third party agreement with one of the neighbours to connect to their drains and further information in respect of this can be found in the legal pack.
The house does not have a postal address yet.
Planning
Decision notice dated 15 June 2017 in respect of application number 17/2174M particulars of the development are described as replacement house: Type to that approved under extant planning consent reference 15/1688M
Notice of approval of full plans dated 27 October 2017 in respect of application reference number 17/1697B description of the development: Single detached house with attached double garage
Further information can be found at:
Possession
Vacant on completion
Call to arrange a viewing
Who, When And Where
Edward Mellor Auction
Date: 10 June 2019 - 12 noon
Sheridan Suite, 371 Oldham Road, Manchester, M40 8RR
Auction Consultant Dealing With This Property
Sophie Simcox
Important Notice
Before buying at Auction, it is essential that you read our Notices to Prospective Buyers and the Common Auction Conditions
These can be found on our website
You must not bid unless you have made yourself fully aware of the auction process
If you require help with this, please contact a member of the auction team
You may download, store and use the material for your own personal use and research. You may not republish, retransmit, redistribute or otherwise make the material available to any party or make the same available on any website, online service or bulletin board of your own or of any other party or make the same available in hard copy or in any other media without the website owner's express prior written consent. The website owner's copyright must remain on all reproductions of material taken from this website.
Property Location
Marketed by Edward Mellor
Disclaimer Property descriptions and related information displayed on this page are marketing materials provided by Edward Mellor. estateagents365.uk does not warrant or accept any responsibility for the accuracy or completeness of the property descriptions or related information provided here and they do not constitute property particulars. Please contact Edward Mellor for full details and further information.

