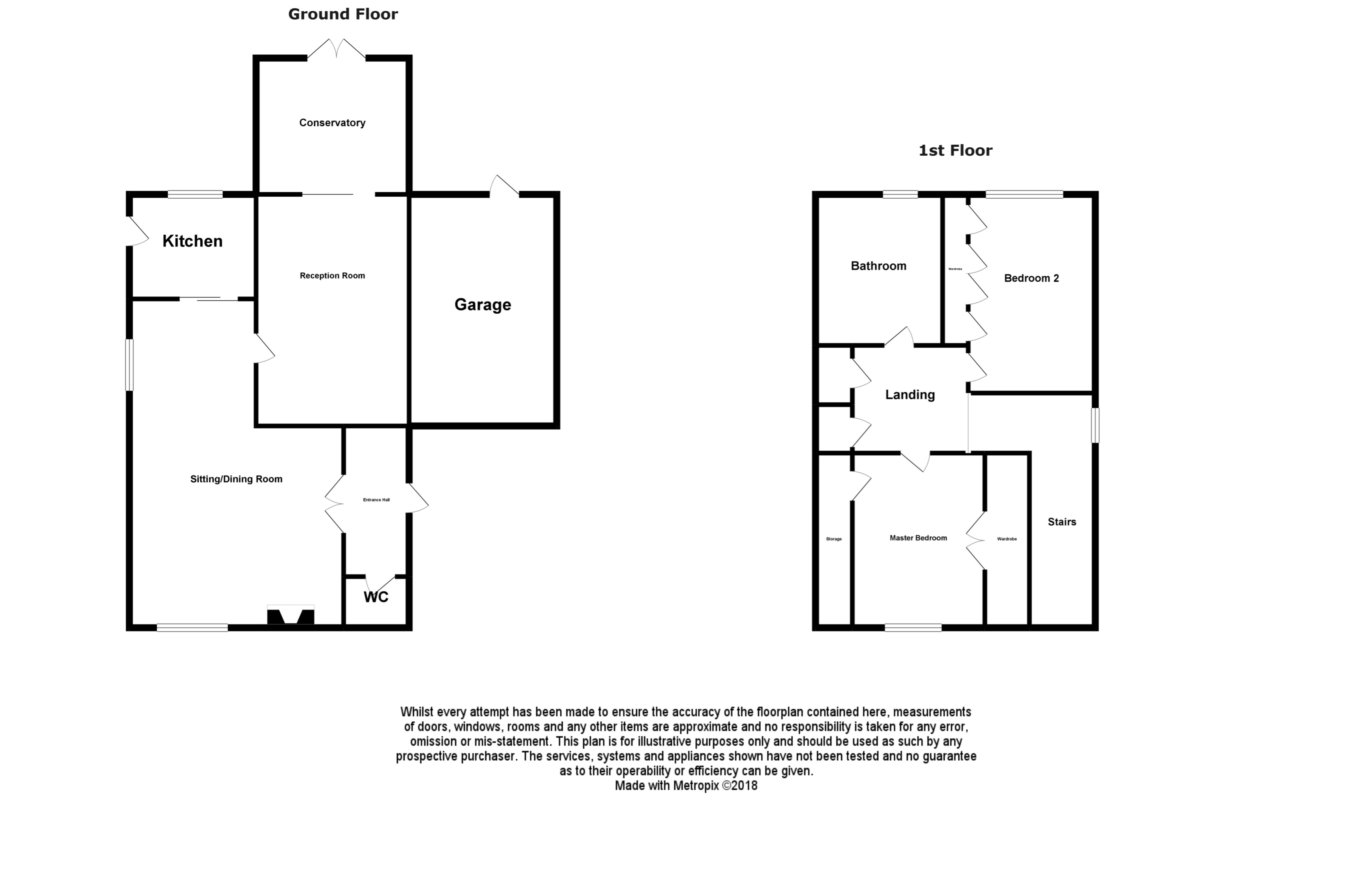Detached house for sale in Knutsford WA16, 3 Bedroom
Quick Summary
- Property Type:
- Detached house
- Status:
- For sale
- Price
- £ 350,000
- Beds:
- 3
- Baths:
- 2
- Recepts:
- 2
- County
- Cheshire
- Town
- Knutsford
- Outcode
- WA16
- Location
- Valley Way, Knutsford WA16
- Marketed By:
- YOPA
- Posted
- 2018-12-27
- WA16 Rating:
- More Info?
- Please contact YOPA on 01322 584475 or Request Details
Property Description
This two bedroom detached family home is in need of general modernisation with great potential and situated in a highly sought after road within easy reach of Knutsford Town Centre and Bexton Primary School. With huge potential to develop this will be restored into a dream home.
To the ground floor there is an entrance hall with downstairs WC and staircase to first floor. The spacious living dining room has a feature fireplace and leasing into the Kitchen and second reception room. The Kitchen has opportunity to fully develop and has a lovely view to the rear garden with side access. From the second reception room there is the added benefit of a conservatory which leads into the patio and garden area.
To the first floor are two double bedrooms with plenty of built in storage and a spacious family bathroom which has a corner shower, WC and hand wash basin.
The rear garden is a private enclosed space bordered by established hedges and is easily maintainable.
Ground Floor
Entrance Hall
Downstairs WC 1.412m x 1.076m
Sitting Dining Room 4.921m x 5.789m to the max
Kitchen 2.137m x 3.089m
Second Reception 3.099m x 3.391m
Conservatory 3.665m x 2.662m
First Floor
Master Bedroom 3.495m x 3.514m
Second Bedroom 3.131m x 3.419m
Bathroom 2.549m x 1.837m
Property Location
Marketed by YOPA
Disclaimer Property descriptions and related information displayed on this page are marketing materials provided by YOPA. estateagents365.uk does not warrant or accept any responsibility for the accuracy or completeness of the property descriptions or related information provided here and they do not constitute property particulars. Please contact YOPA for full details and further information.


