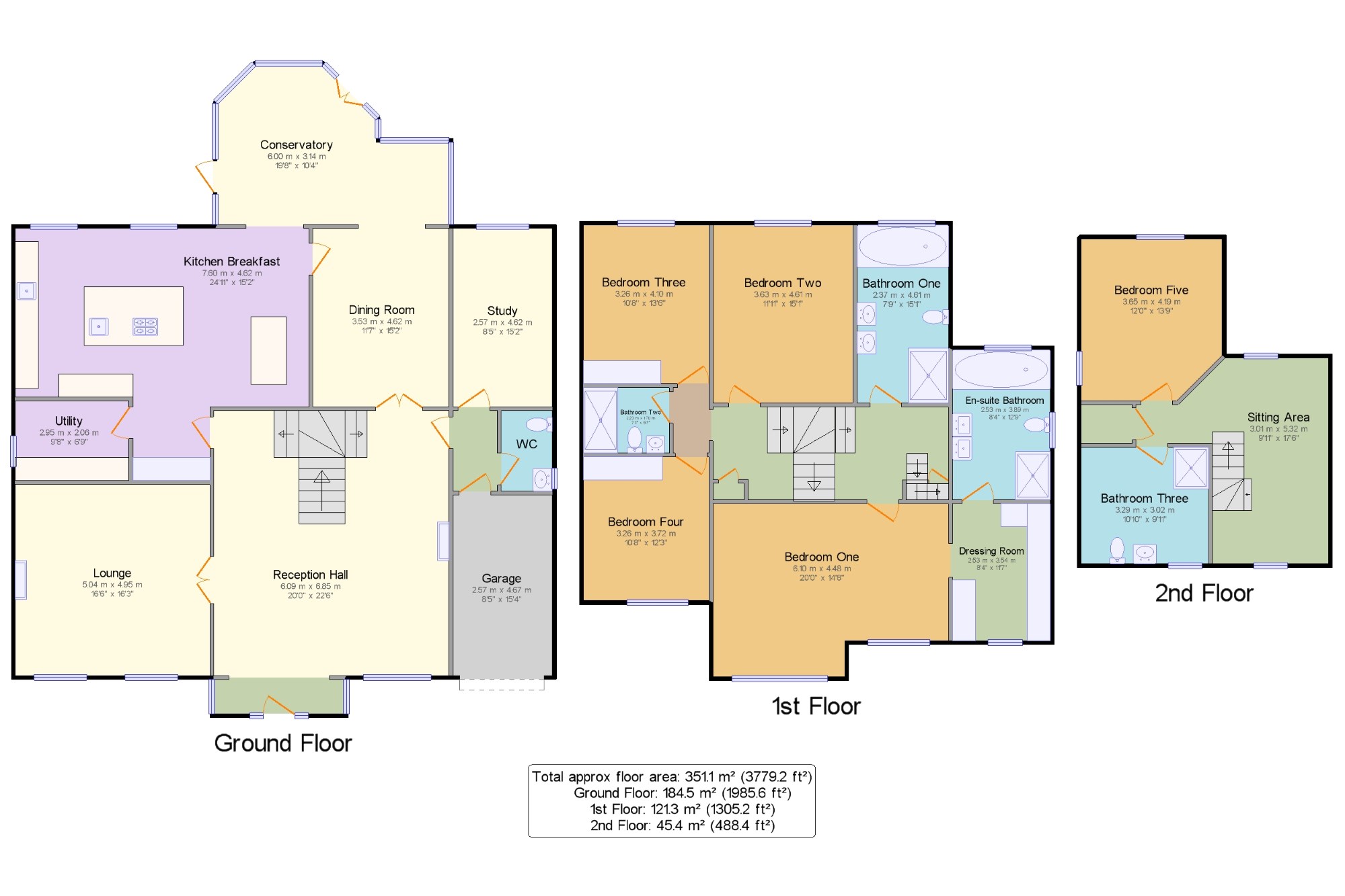Detached house for sale in Knutsford WA16, 5 Bedroom
Quick Summary
- Property Type:
- Detached house
- Status:
- For sale
- Price
- £ 900,000
- Beds:
- 5
- Baths:
- 4
- Recepts:
- 4
- County
- Cheshire
- Town
- Knutsford
- Outcode
- WA16
- Location
- Manor Park South, Knutsford, Cheshire, . WA16
- Marketed By:
- Bridgfords - Knutsford
- Posted
- 2018-12-25
- WA16 Rating:
- More Info?
- Please contact Bridgfords - Knutsford on 01565 358948 or Request Details
Property Description
This immaculately presented five bedroom detached property has been refurbished over the years to now provide light, spacious and flexible accommodation in a contemporary style. Particular mention must be made of the lovely dining kitchen with fitted appliances, as well as the stunning reception hall with feature fireplace. There is also a spacious lounge, dining room, study and conservatory. To the first floor the master bedroom benefits from an en-suite bathroom and dressing room. There are a further three double bedrooms and two bathrooms. To the second floor there is a fifth bedroom, sitting area and bathroom. The property is approached via a driveway, leading to the front entrance and integral garage. The rear gardens are a lovely feature of the property, laid to lawn complimented by mature shrubs, trees and a patio. Internal viewing is essential in order to fully appreciate this stunning property.
Five Bedroom Detached Property
Three Bathrooms
Master Bedroom, Dressing Room and En Suite Bathroom
Contemporary Kitchen Dining Room
Four Reception Rooms
Spacious Conservatory
Reception Hall20' x 22'6" (6.1m x 6.86m).
WC4'4" x 6'10" (1.32m x 2.08m).
Kitchen Breakfast24'11" x 15'2" (7.6m x 4.62m).
Utility9'8" x 6'9" (2.95m x 2.06m).
Dining Room11'7" x 15'2" (3.53m x 4.62m).
Study8'5" x 15'2" (2.57m x 4.62m).
Conservatory19'8" x 10'4" (6m x 3.15m).
Garage8'5" x 15'4" (2.57m x 4.67m).
Bedroom One20' x 14'8" (6.1m x 4.47m).
Dressing Room8'4" x 11'7" (2.54m x 3.53m).
En-suite Bathroom8'4" x 12'9" (2.54m x 3.89m).
Bedroom Two11'11" x 15'1" (3.63m x 4.6m).
Bathroom One7'9" x 15'1" (2.36m x 4.6m).
Bedroom Three10'8" x 13'5" (3.25m x 4.1m).
Bedroom Four10'8" x 12'2" (3.25m x 3.7m).
Bedroom Five12' x 13'9" (3.66m x 4.2m).
Bathroom Three10'10" x 9'11" (3.3m x 3.02m).
Sitting Area9'11" x 17'5" (3.02m x 5.3m).
Property Location
Marketed by Bridgfords - Knutsford
Disclaimer Property descriptions and related information displayed on this page are marketing materials provided by Bridgfords - Knutsford. estateagents365.uk does not warrant or accept any responsibility for the accuracy or completeness of the property descriptions or related information provided here and they do not constitute property particulars. Please contact Bridgfords - Knutsford for full details and further information.


