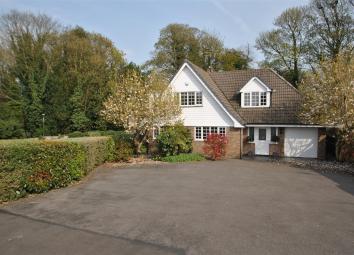Detached house for sale in Knutsford WA16, 4 Bedroom
Quick Summary
- Property Type:
- Detached house
- Status:
- For sale
- Price
- £ 795,000
- Beds:
- 4
- Baths:
- 3
- Recepts:
- 3
- County
- Cheshire
- Town
- Knutsford
- Outcode
- WA16
- Location
- Pheasant Walk, High Legh, Knutsford WA16
- Marketed By:
- Cowdel Clarke Ltd
- Posted
- 2024-04-10
- WA16 Rating:
- More Info?
- Please contact Cowdel Clarke Ltd on 01925 748788 or Request Details
Property Description
Elegant detached residence - private mature gardens to three sides - stunning open plan kitchen/dining with garden room - four reception rooms - contemporary style throughout.
A substantial and beautifully appointed detached home situated in an excellent location standing within secluded gardens having also been sympathetically extended over the years. Versatile accommodation particularly suitable for families, this includes an entrance hallway, wc, dining room, dining kitchen with 'Ash' kitchen with underfloor heating and garden room, utility room and wc, lounge, rear hall study and garage. First floor there are four double bedrooms, dressing room, two en-suite's and main bathroom. Externally electric gated access to a large driveway for multiple cars and private mature gardens to the front, side and rear.
Entrance Hall
A spacious reception hall with a door leading to the inner hallway
Lounge (6.07m x 5.46m (19'11 x 17'11))
A Stunning room with a feature log burning fire. Twin French doors to the rear elevation overlooking the rear garden, central heating radiator and tv point.
Cloakroom (1.50m x 1.37m (4'11 x 4'6))
Fitted with a matching two piece suite with chrome finish fittings comprising of vanity wash hand basin and low level WC.
Study (3.71m x 2.77m (12'2 x 9'1))
Double glazed french doors to the rear elevation providing views and access into the rear garden
Dining Room (5.79m x 3.89m (19'0 x 12'9))
Attractive dining room with double glazed window to the front elevation, central heating radiator, access to the kitchen and the first floor.
Kitchen / Diner (7.92m x 3.02m (26'0 x 9'11))
A Stunning range of matching 'Ash' In Frame hand painted base and wall units, single drainer sink unit with Hot Tap set into high polished granite work surfaces with ample storage cupboards beneath, A four ring induction hob with an electric oven and a vertical extractor fan above, Integrated appliances, under floor heating, double glazed french doors to the side elevation.
Garden Room (4.29m x 3.78m (14'1 x 12'5))
Located off the kitchen with under floor heating, tiled floors and glazed atrium room, French doors with access to the outside seating area.
Utility Room (3.07m x 2.64m (10'1 x 8'8))
Fitted with a range of matching base and wall units with space and plumbing for a washing machine and a tumble dryer. A door leads out into the side garden.
Wc
Fitted with a matching two piece white suite with chrome finish fittings.
Landing
A galleried landing with doors leading to all first floor accommodation. A triple storage cupboard houses the central heating boiler and provides storage.
Bedroom One (4.52m x 3.25m (14'10 x 10'8))
A stunning principal bedroom with delightful far reaching views. A spacious and fully fitted walk in wardrobe and a door leading to:
En-Suite (2.57m x 1.85m (8'5 x 6'1))
A bright and modern en suite bathroom with a walk in shower with full height screen doors, his and hers wall mounted vanity sinks and WC Travertine to Walls and Floor.
Bedroom Two (3.89m x 3.43m (12'9 x 11'3))
Located to the front of the property a spacious guest bedroom and fully fitted walk in wardrobe and en-suite.
En-Suite (1.85m x 1.75m (6'1 x 5'9))
With enclosed tiled corner shower cubicle with overhead shower, extractor fan, wall mounted vanity sink and WC, chrome & white column towel radiator and Travertine Walls and Floor.
Bedroom Three (4.24m x 2.82m (13'11 x 9'3))
A double bedroom with with a built in Walk in Wardrobe and a window to the rear elevation enjoying Rural Views.
Bedroom Four (4.32m x 2.82m (14'2 x 9'3))
A double bedroom with a double glazed window to the front elevation, central heating radiator
Bathroom (2.67m x 1.78m (8'9 x 5'10))
Fully fitted with a matching white three piece suite with chrome finish fittings comprising of wall mounted wash hand basin, low level WC and a panel enclosed bath.
Externally
The property is approached by a tarmacadam driveway leading to the garage and the front door and providing off road parking for several cars. A gate leads through to a side and rear garden which is delightfully appointed with a range of established specimen trees and a formal lawned garden area extending to the front within neat box hedging, raised flowerbeds, borders and pathways. Patio areas can be found to in both the side and rear gardens. Footpath to the high legh community school bus.
Garage (5.33m x 2.87m (17'6 x 9'5))
Property Location
Marketed by Cowdel Clarke Ltd
Disclaimer Property descriptions and related information displayed on this page are marketing materials provided by Cowdel Clarke Ltd. estateagents365.uk does not warrant or accept any responsibility for the accuracy or completeness of the property descriptions or related information provided here and they do not constitute property particulars. Please contact Cowdel Clarke Ltd for full details and further information.


