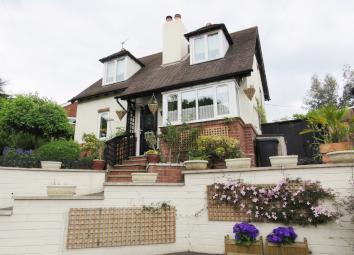Detached house for sale in Kidderminster DY10, 3 Bedroom
Quick Summary
- Property Type:
- Detached house
- Status:
- For sale
- Price
- £ 260,000
- Beds:
- 3
- Baths:
- 3
- Recepts:
- 2
- County
- Worcestershire
- Town
- Kidderminster
- Outcode
- DY10
- Location
- Chester Road North, Kidderminster DY10
- Marketed By:
- Connells - Kidderminster
- Posted
- 2024-04-04
- DY10 Rating:
- More Info?
- Please contact Connells - Kidderminster on 01562 519030 or Request Details
Property Description
Summary
detached, spacious cottage with well-presented accommodation comprising; kitchen, two reception rooms, three bedrooms with en-suite to master, downstairs bathroom and shower room upstairs.Off-road parking, solar panels and private garden.
Description
ideally located detached cottage providing pleasant accommodation with two reception rooms and three bedrooms.
An internal inspection is highly recommended in order to fully appreciate this well-presented property which also benefits from lovely private gardens to the rear and off-road parking, along with solar panels to the rear roof elevations.
Located 1.4 miles from Kidderminster Town Centre with the train station that goes to Worcester and the West Midlands being 1.3 miles. Chester Road North is also ideally located for road networks, with Birmingham Road Crossing Chester Road North and also leading to leading to Comberton Road that gives access out of town towards Bromsgrove, Droitwich and Worcester.
This cottage offers good sized and well- presented accommodation with the entrance hallway leading to the kitchen and lounge. Off the lounge is the dining room and downstairs bathroom with free-standing bath. There are three bedrooms with the master bedroom benefiting from having en-suite facilities and a further upstairs shower room.
*mileage is approximate and taken from an on-line source
Entrance Hall
Front entrance door with double glazed panel inset, tiling to floor and door to the kitchen. Further door into:-
Lounge 18' 4" (max) x 10' 9" (max-excl bay & recess) ( 5.59m (max) x 3.28m (max-excl bay & recess) )
Being open plan with staircase leading to the first floor accommodation. Double glazed window to the front, further double glazed bay window to the side, central heating radiator, telephone point, TV aerial point and fireplace with multi fuel burner. Door to dining room and further door into:-
Bathroom
Suite comprising free standing bath, low level flush WC and wash hand basin. Central heating radiator, coving to ceiling, extractor fan and double glazed window to the side.
Dining Room 12' 11" x 12' 7" ( 3.94m x 3.84m )
Double glazed window to the rear, double glazed french style doors overlooking and leading out to the rear garden, central heating radiator, TV aerial point.
Kitchen 10' 8" (max) x 14' 8" (max-into bay) ( 3.25m (max) x 4.47m (max-into bay) )
Fitted kitchen comprising of a range of wall and base units with complementary work surfaces over, splashback tiling, single drainer one and a half bowl sink unit, gas and electric cooker points with cookerhood over and space and plumbing for washing machine. Double glazed bay window to the front with built-in breakfast bar, open fireplace, central heating radiator, television aerial point, central heating boiler and tiling to the floor.
First Floor Landing
Double glazed window to the side, loft access hatch with pull down ladder and doors off to the bedrooms and shower room.
Bedroom One 9' 10" (min) extending to 18' 5" (max) x 12' 7" (max) ( 3.00m (min) extending to 5.61m (max) x 3.84m (max) )
Double glazed skylight to the side, double glazed window to the side, central heating radiator and TV aerial point and door to the:
En-Suite Shower Room
Suite comprising: Tiled shower cubicle, wash hand basin with tiled splash-back and low flush WC, chrome heated towel rail and extractor fan.
Bedroom Two 10' 10" (max) x 10' ( 3.30m (max) x 3.05m )
Double glazed windows to both the side and front, central heating radiator, TV aerial point, fireplace and eaves storage.
Bedroom Three 10' 8" (max) narrowing to 8' 3" (min) x 7' 3" (excl. Bay) ( 3.25m (max) narrowing to 2.51m (min) x 2.21m (excl. Bay) )
Double glazed window to the front, central heating radiator and fireplace.
Shower Room
Suite comprising shower cubicle, wash hand basin with splashback tiling and low level flush WC. Double glazed window to the side, central heating radiator and extractor fan.
Outside
Foregarden
Having a tarmacadam driveway with pathway leading to the front entrance door and planted beds to the borders.
Rear Garden
Cottage garden with paved patio area, lawned garden and established beds and borders. Gated access to the front.
1. Money laundering regulations - Intending purchasers will be asked to produce identification documentation at a later stage and we would ask for your co-operation in order that there will be no delay in agreeing the sale.
2: These particulars do not constitute part or all of an offer or contract.
3: The measurements indicated are supplied for guidance only and as such must be considered incorrect.
4: Potential buyers are advised to recheck the measurements before committing to any expense.
5: Connells has not tested any apparatus, equipment, fixtures, fittings or services and it is the buyers interests to check the working condition of any appliances.
6: Connells has not sought to verify the legal title of the property and the buyers must obtain verification from their solicitor.
Property Location
Marketed by Connells - Kidderminster
Disclaimer Property descriptions and related information displayed on this page are marketing materials provided by Connells - Kidderminster. estateagents365.uk does not warrant or accept any responsibility for the accuracy or completeness of the property descriptions or related information provided here and they do not constitute property particulars. Please contact Connells - Kidderminster for full details and further information.


