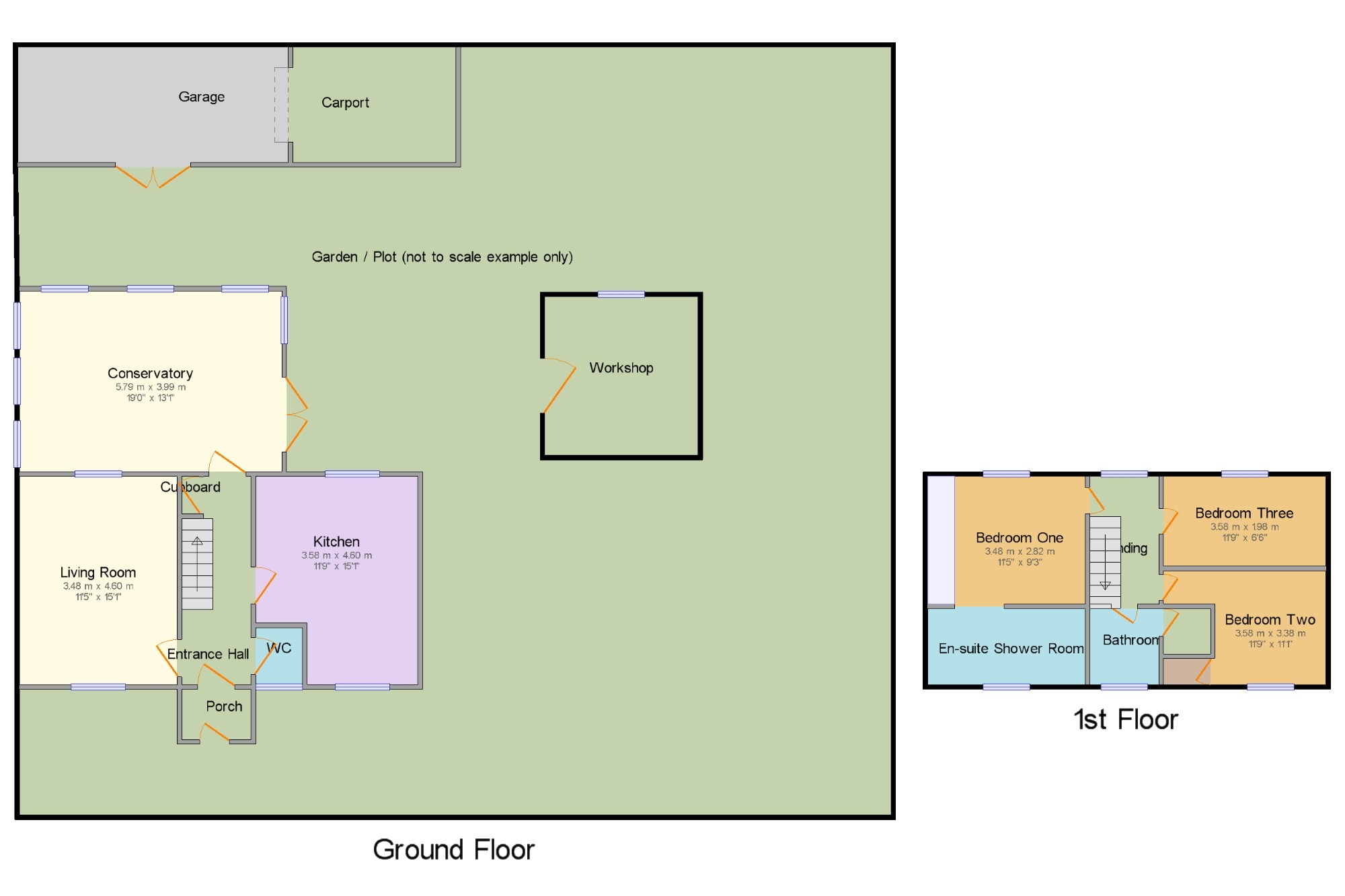Detached house for sale in Kidderminster DY10, 3 Bedroom
Quick Summary
- Property Type:
- Detached house
- Status:
- For sale
- Price
- £ 250,000
- Beds:
- 3
- Baths:
- 1
- Recepts:
- 1
- County
- Worcestershire
- Town
- Kidderminster
- Outcode
- DY10
- Location
- Ludlow Road, Kidderminster DY10
- Marketed By:
- Dixons Estate Agents - Kidderminster
- Posted
- 2019-02-15
- DY10 Rating:
- More Info?
- Please contact Dixons Estate Agents - Kidderminster on 01562 309908 or Request Details
Property Description
With so much to offer Dixons are delighted to market this detached corner plot three bedroom family home. This property briefly includes entrance porch, entrance hall, lounge, kitchen/diner, conservatory, downstairs WC, upstairs bathroom and master bedroom with en-suite. The property also benefits from a spacious plot with garage, car port to the rear with driveway, driveway to the front and a workshop. This property must be viewed to fully appreciate what this property has to offer
Detached
Spacious corner plot
Garage, car port and workshop
Conservatory
Master bedroom with en-suite
Approach x . Via spacious driveway to the front elevation of the property to the properties main entrance porch
Porch x . Having door leading to properties main entrance hall
Entrance Hall x . Having stairs leading to first floor, radiator, under stairs storage and doors leading through to
Living Room11'5" x 15'1" (3.48m x 4.6m). With double glazed window to the front elevation, window to the rear through to conservatory, radiator and feature fireplace
Kitchen/diner11'9" x 15'1" (3.58m x 4.6m). Spacious L shaped kitchen diner with double glazed window to the front and rear elevation, radiator, wall and base units with worktop surfaces over, Belfast sink and space for appliances
Downstairs WC x . Having WC, vanity wash hand basin, radiator and double glazed obscure window to the front elevation
Conservatory19' x 13'1" (5.8m x 3.99m). Impressive conservatory offering double glazed opening doors leading out to the rear garden
Landing x . With loft access, radiator, double glazed window to rear elevation and doors leading through to
Bedroom One (Master)11'5" x 9'3" (3.48m x 2.82m). Having double glazed window to rear elevation, radiator, built in wardrobes and opening leading through to en-suite shower room
En-suite Shower Room x . With double shower cubicle, double glazed window to front elevation and lovely dressing area
Bedroom Two11'9" x 11'1" (3.58m x 3.38m). With double glazed window to front elevation, radiator and door to built in wardrobe
Bedroom Three11'9" x 6'6" (3.58m x 1.98m). Currently used as a study having double glazed window to rear elevation and radiator
Bathroom x . Having panel bath with over head shower, wash hand basin, WC, part tiled walls and double glazed obscure window to the front elevation
Outside x . This property sits on a spacious plot having good sized frontage for parking and additional drive at the rear of the property leading to a car port and garage. The rear garden is low maintenance having mainly paved areas with various shrubs and bushes, there is gated access to the front of the property and this property also has a workshop which is fully insulated with an electrical supply.
Property Location
Marketed by Dixons Estate Agents - Kidderminster
Disclaimer Property descriptions and related information displayed on this page are marketing materials provided by Dixons Estate Agents - Kidderminster. estateagents365.uk does not warrant or accept any responsibility for the accuracy or completeness of the property descriptions or related information provided here and they do not constitute property particulars. Please contact Dixons Estate Agents - Kidderminster for full details and further information.


