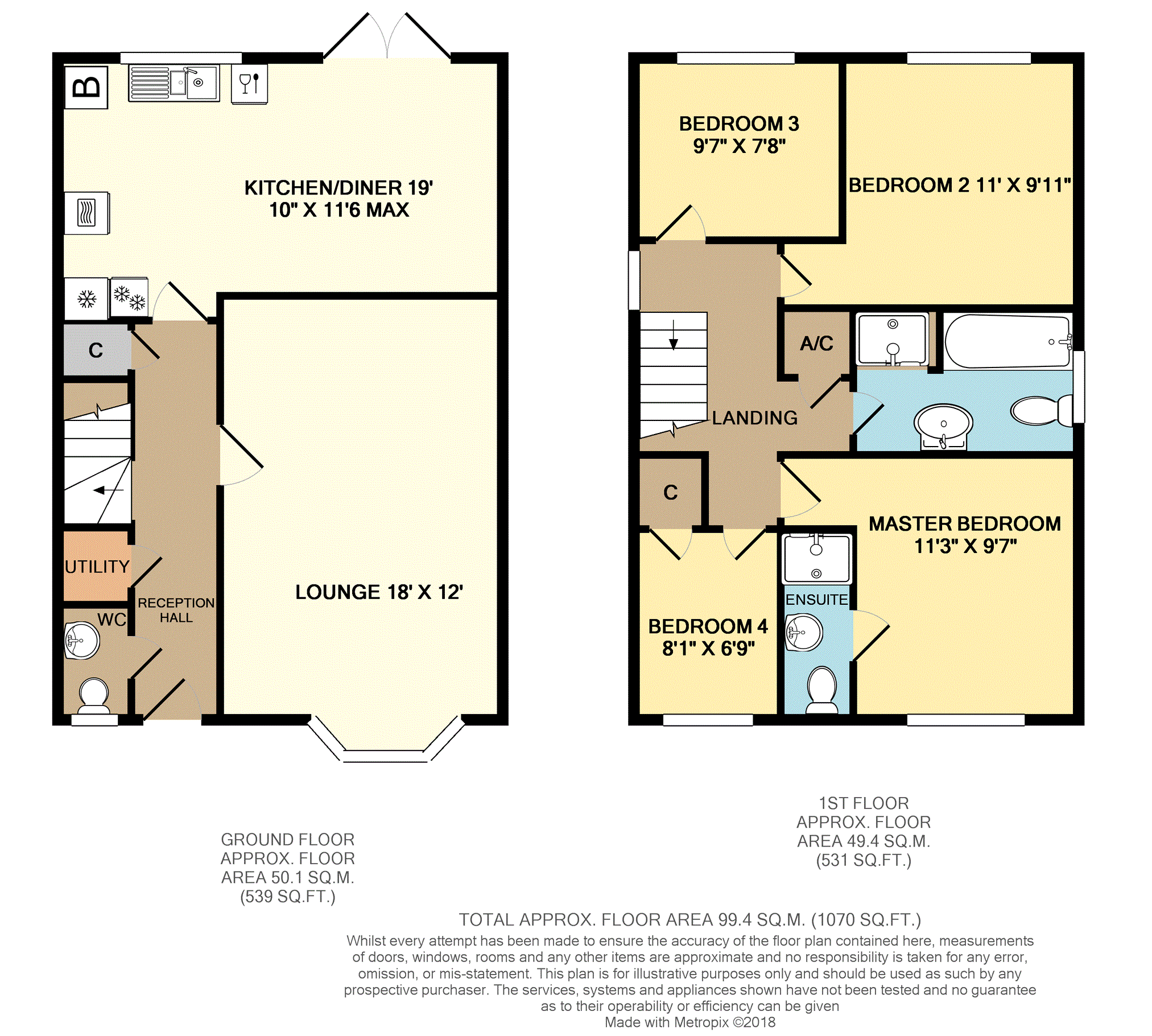Detached house for sale in Kidderminster DY10, 4 Bedroom
Quick Summary
- Property Type:
- Detached house
- Status:
- For sale
- Price
- £ 245,000
- Beds:
- 4
- Baths:
- 1
- Recepts:
- 1
- County
- Worcestershire
- Town
- Kidderminster
- Outcode
- DY10
- Location
- Butler Best Way, Kidderminster DY10
- Marketed By:
- Purplebricks, Head Office
- Posted
- 2019-02-20
- DY10 Rating:
- More Info?
- Please contact Purplebricks, Head Office on 0121 721 9601 or Request Details
Property Description
**the ideal family home** A deceptively spacious well presented and recently built detached 4 bedroom property located on this popular canal side residential development close to the town centre, good local schools and all other amenities.
Contained within is a reception hall 16'11" in length, cloakroom, large 18' lounge, utility area, a superb open plan 19'10" kitchen/diner, 4 bedrooms, en suite shower and family bathroom having a separate shower cubicle all benefitting from gas central heating and double glazing.
Externally there is a large garage, driveway providing parking for up to 3 cars and an enclosed rear garden. **viewing recommended - book an appointment via purplebricks 24/7**
Reception Hall
16'11" in length
Approached via solid double glazed front door with pitched tile canopy over. The long reception hall has telephone point, radiator, 2 ceiling light points, stairs to first floor, useful under stairs cupboard, smoke alarm to ceiling, doors to cloakroom/WC, utility area, lounge and kitchen/diner.
Downstairs Cloakroom
Comprising low level wc, pedestal wash hand basin with tiled splash back, radiator, tiled floor, ceiling light point, obscure double glazed window to front.
Utility Area
Having worktop, plumbing and space for washing machine, double wall mounted cupboard, ceiling light point.
Lounge
18' X 12'
With double glazed bay window to front, 2 ceiling light points, 2 radiators, tv and telephone points.
Kitchen/Diner
19'10" X 11'6" max
A superb open plan kitchen/diner comprising range of gloss fronted wall and base cupboards, one separate 3 drawer stack, worktops, sink unit with mixer tap, individual unit housing built in oven/grill with cupboards above and below, adjoining built in fridge and freezer, 4 ring gas hob with splash back behind and extractor canopy over, built in dishwasher, wall mounted gas fired boiler with central heating programmer beneath, double glazed window to rear, separate set of double glazed French doors opening into the rear garden, tiled floor, 2 radiators, 2 ceiling light points, smoke alarm to ceiling.
Landing
With double glazed window to side, ceiling light point, smoke alarm to ceiling, access to loft space, doors to 4 bedrooms and family bathroom.
Master Bedroom
11'3" X 9'7" (not including door recess)
With double glazed window to front, ceiling light point, radiator, tv point, door to en suite shower room.
En-Suite Shower Room
Comprising tiled shower cubicle, pedestal wash hand basin, low level wc, tiled walls to dado height, radiator, shaver point, tiled floor, ceiling light point, extractor fan.
Bedroom Two
11' X 9'11" (not including door recess)
With double glazed window to rear, ceiling light point, radiator.
Bedroom Three
9'7" X 7'8"
With double glazed window to rear, radiator, ceiling light point.
Bedroom Four
8'1" X 6'9"
With double glazed window to front, radiator, ceiling light point, useful and deep storage cupboard over stairs.
Family Bathroom
Comprising white suite having panelled bath with mixer tap shower attachment, separate tiled shower cubicle, pedestal wash hand basin low level wc, tiled splash backs to dado height, tiled floor, ceiling light point, extractor fan, obscure double glazed window to side.
Front Garden
To the front is an area of lawn, a shrub border and paved path leading to the entrance door.
Driveway
To the right hand side of the property is a tarmac driveway providing off road parking for up to 3 cars.
Large Garage
16'8" X 8'5"
The garage has metal up and over door plus concrete base.
Rear Garden
At the rear is an enclosed garden with patio area and lawn being fenced on all sides. A wooden gate leads out to the driveway and garage.
Property Location
Marketed by Purplebricks, Head Office
Disclaimer Property descriptions and related information displayed on this page are marketing materials provided by Purplebricks, Head Office. estateagents365.uk does not warrant or accept any responsibility for the accuracy or completeness of the property descriptions or related information provided here and they do not constitute property particulars. Please contact Purplebricks, Head Office for full details and further information.


