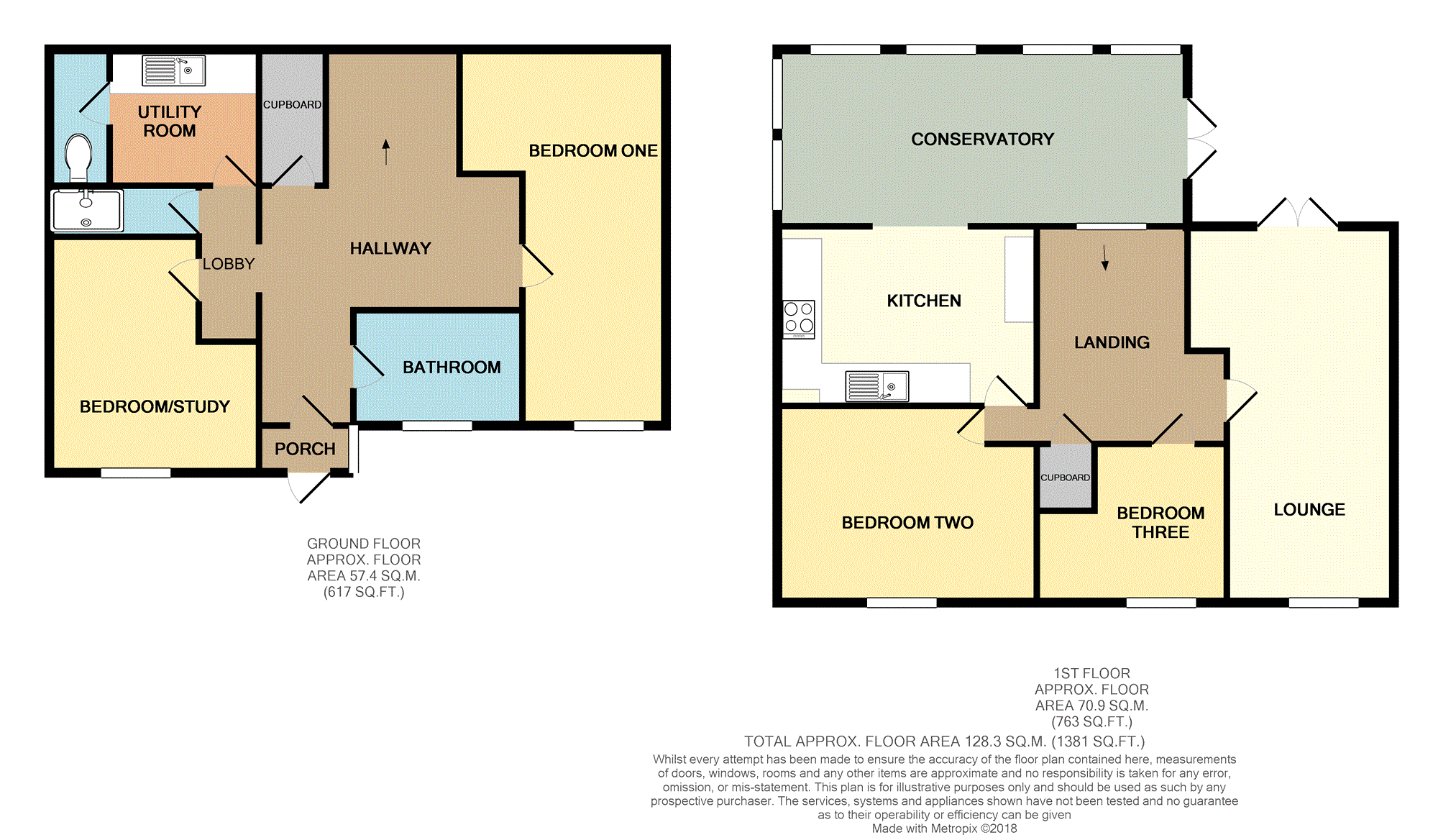Detached house for sale in Kidderminster DY10, 4 Bedroom
Quick Summary
- Property Type:
- Detached house
- Status:
- For sale
- Price
- £ 195,000
- Beds:
- 4
- Baths:
- 1
- Recepts:
- 1
- County
- Worcestershire
- Town
- Kidderminster
- Outcode
- DY10
- Location
- Broadwaters Drive, Kidderminster DY10
- Marketed By:
- Purplebricks, Head Office
- Posted
- 2019-05-01
- DY10 Rating:
- More Info?
- Please contact Purplebricks, Head Office on 0121 721 9601 or Request Details
Property Description
Situated within a lovely Cul-De-Sac by Broadwaters park is this substantial four bedroom detached property that comes to the market with no upward chain.
Internally and to the ground floor there is a hallway, family bathroom, WC, shower room, utility room and the fourth bedroom/reception room . Rising to the first floor there is a good size lounge, two further bedrooms and the kitchen with open plan access into the conservatory. Outside and to the front there is a good size driveway with parking for several vehicles and to the rear there is a pleasant tiered garden that has the most magnificent view over Kidderminster and the surrounding countryside.
Book a viewing 24/7 at
Hallway
Door to the front with access to all ground floor rooms.
Master Bedroom
18'8 x 10'3 (max)
Window to the front.
Bathroom
8'6 x 5'9
Window to the front, fitted with a panelled bath with shower over, pedestal wash basin and low level WC.
Bedroom Four
10'11 x 10'5 (max)
Window to the front.
Shower Room
5'4 x 2'6
Shower cubicle with glass door.
Utility Room
7'0 x 5'9
Base units with work surface over, stainless steel sink and drainer.
W.C.
7'0 x 2'11
Low level WC and wall mounted central hearing boiler.
First Floor Landing
Window to the rear with access to all rooms.
Lounge
19'5 x 10'9 (max)
Window to the front with patio doors that lead out onto the pleasant patio area, feature fire surround housing a gas fire.
Kitchen
9'0 x 8'3
With open plan access into the conservatory there is a range of wall and base units with work surface over, stainless steel sink and drainer with space for a cooker.
Conservatory
14'7 x 8'10
Windows to the front and sides there are patio doors that lead out onto the patio area.
Bedroom Two
7'11 x 9'6
Window to the front.
Bedroom Three
11'0 x 7'11 (max)
Window to the front.
Driveway
Situated at the top of the Cul-De-Sac this is a Tarmac driveway with parking for multiple vehicles.
Garden
Set over several levels there is a pleasant patio area with steps that lead up to a good size lawned garden which in turn leads up to various levels that are well stocked with a mature variety of shrubs and bushes but once at the top there is the most wonderful view that stretches over Kidderminster and the surrounding areas.
Property Location
Marketed by Purplebricks, Head Office
Disclaimer Property descriptions and related information displayed on this page are marketing materials provided by Purplebricks, Head Office. estateagents365.uk does not warrant or accept any responsibility for the accuracy or completeness of the property descriptions or related information provided here and they do not constitute property particulars. Please contact Purplebricks, Head Office for full details and further information.


