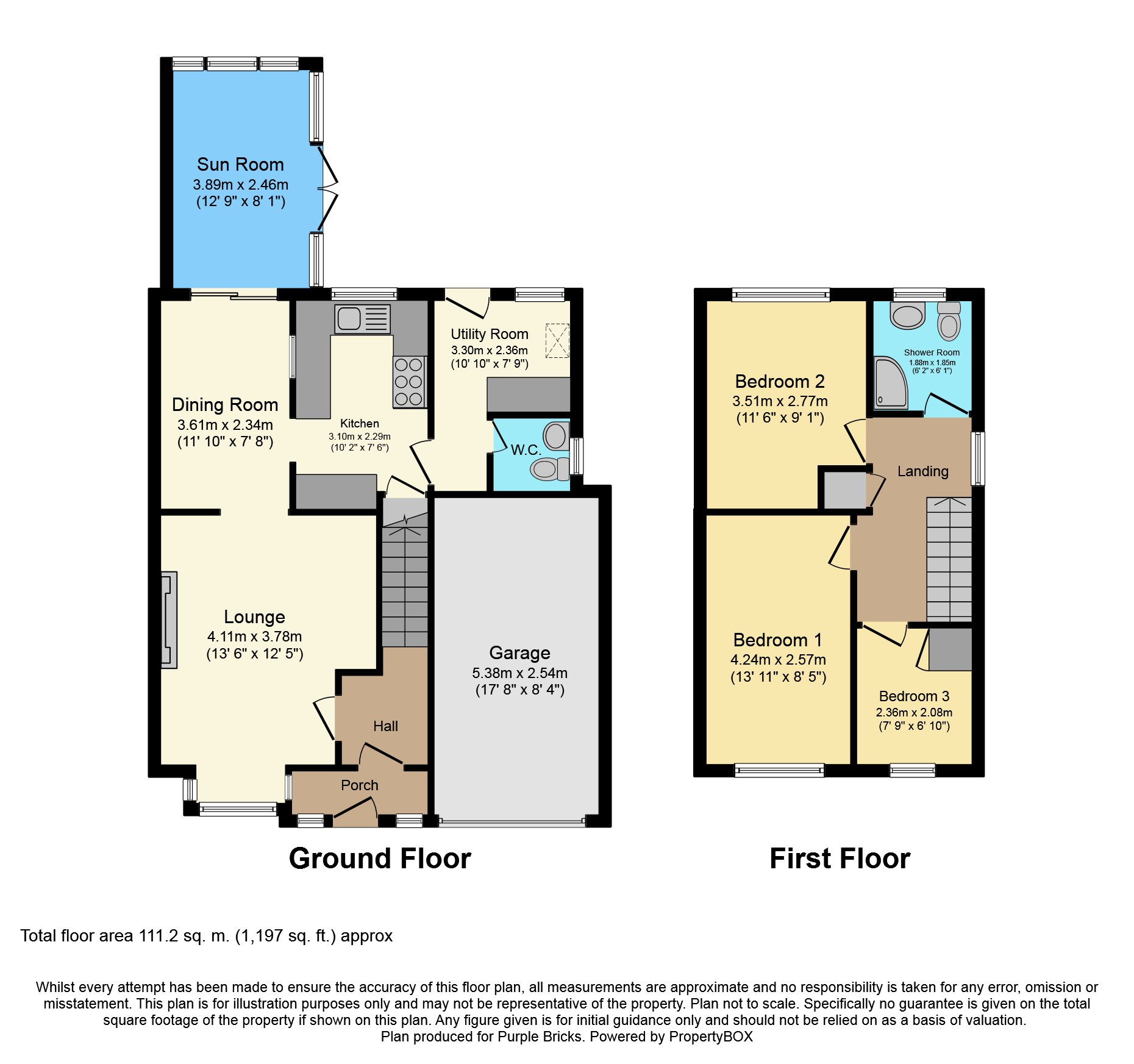Detached house for sale in Kidderminster DY10, 3 Bedroom
Quick Summary
- Property Type:
- Detached house
- Status:
- For sale
- Price
- £ 220,000
- Beds:
- 3
- Baths:
- 1
- Recepts:
- 1
- County
- Worcestershire
- Town
- Kidderminster
- Outcode
- DY10
- Location
- Chaffinch Drive, Kidderminster DY10
- Marketed By:
- Purplebricks, Head Office
- Posted
- 2024-04-04
- DY10 Rating:
- More Info?
- Please contact Purplebricks, Head Office on 024 7511 8874 or Request Details
Property Description
A very well presented three bedroomed detached family home in a quiet cul-de-sac location to the popular Spennells area of Kidderminster.
Set well back from the road and accessed via a private driveway to number 14 and neighbour only.
Majority double glazed and central heated.
Driveway parking and garage.
Rear garden of good size with decked seating area. Viewing advised.
Book a viewing 24/7 at
Porch
Porch with front facing windows and door.
Hall
Hall with stairs to first floor and doorway to lounge.
Lounge
Lounge 15'11 max. X 12'5
Lounge with bay window to the front elevation. Gas flame effect fire. Opening to Dining Room.
Dining Room
Dining Room 11'10 x 7'8
Opening to Kitchen and with sliding patio doors to Conservatory.
Kitchen
Kitchen 10'2 x 7'6
Kitchen with a range of well fitted wall and base units with work surfaces over, inset sink. Range style Electric cooker. Breakfast bar. Under-stairs storage/pantry. Doorway to utility room.
Conservatory
Conservatory 12'9 x 8'1
With Laminate flooring and double doors leading to rear garden.
Utility Room
Utility Room 7'9 x 10'4 max
With door and window to rear elevation.
Space and plumbing for washing machine.
Wall mounted Combination boiler.
W.C.
W.C.
With single glazed window to side elevation. Low level W.C. And vanity wash hand basin.
Garage
Garage 17'8 x 8'4
with up and over door to the front and doorway to utility room at the rear.
Garden
Garden of good size to the rear with lawn area, decking, beds and borders. Gated side access leading to the front of the property.
Landing
Landing
With window to side elevation.
Stairs to ground floor. Built-in storage cupboard.
Bedroom One
Bedroom One 13'11 x 8'5
with window to front elevation.
Bedroom Two
Bedroom Two 11'6 max. X 9'1 max.
With window to rear elevation.
Bedroom Three
Bedroom Three 10'10 max x 6'10
Window to front elevation and built-in storage cupboard.
Bathroom
Bathroom 6'2 x 6'1
Bathroom with white suite comprising of panelled corner bath and shower over, wash hand basin and low level W.C.
Driveway
Driveway parking for multiple vehicles.
Access driveway from Chaffinch Drive to Number 14 and neighbouring property only creating a very quiet position.
Property Location
Marketed by Purplebricks, Head Office
Disclaimer Property descriptions and related information displayed on this page are marketing materials provided by Purplebricks, Head Office. estateagents365.uk does not warrant or accept any responsibility for the accuracy or completeness of the property descriptions or related information provided here and they do not constitute property particulars. Please contact Purplebricks, Head Office for full details and further information.


