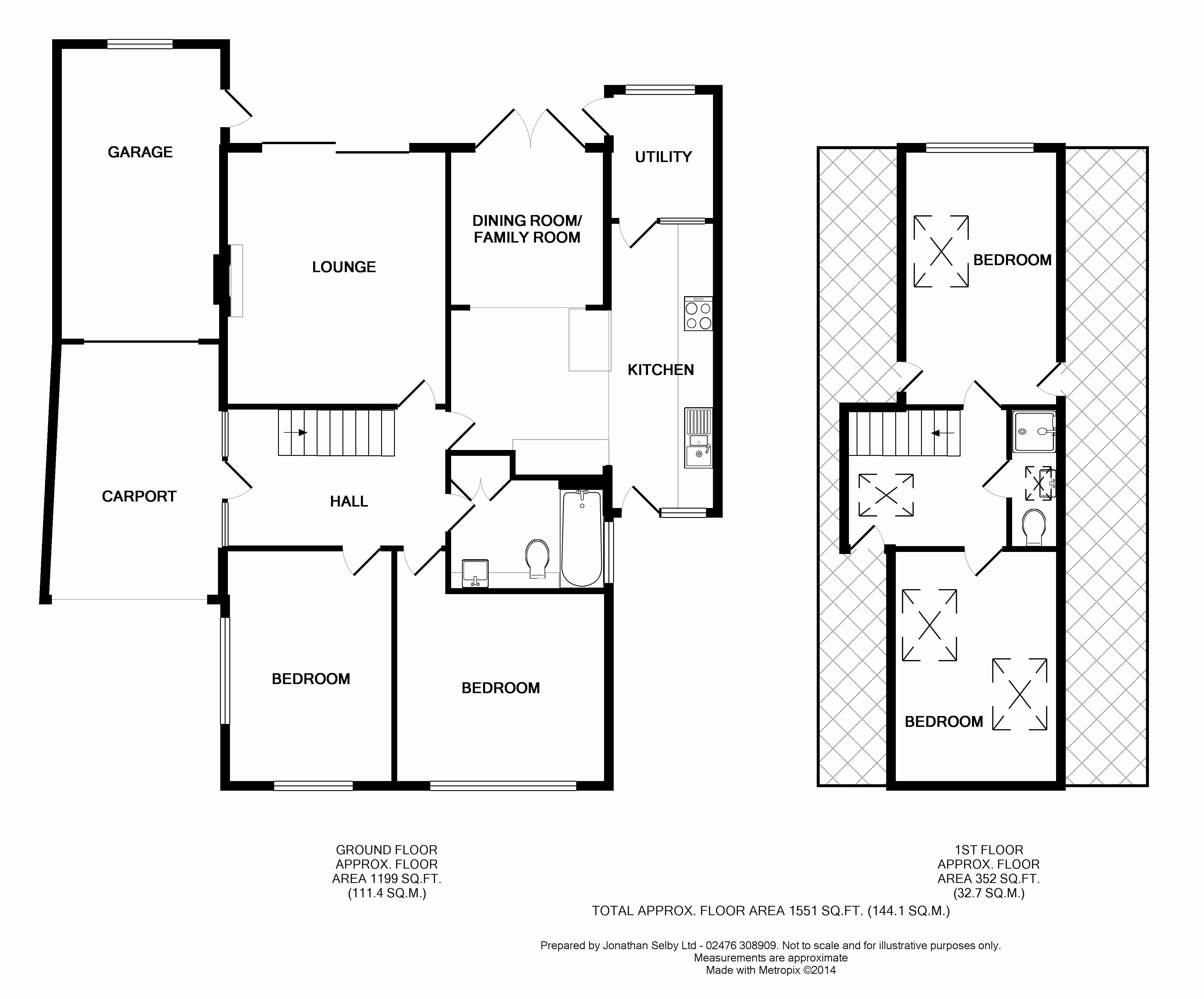Detached house for sale in Kenilworth CV8, 4 Bedroom
Quick Summary
- Property Type:
- Detached house
- Status:
- For sale
- Price
- £ 510,000
- Beds:
- 4
- Baths:
- 2
- County
- Warwickshire
- Town
- Kenilworth
- Outcode
- CV8
- Location
- Villiers Road, Kenilworth CV8
- Marketed By:
- Brian Holt Estate Agents - Kenilworth
- Posted
- 2018-11-01
- CV8 Rating:
- More Info?
- Please contact Brian Holt Estate Agents - Kenilworth on 01926 267725 or Request Details
Property Description
A deceptively spacious, immaculately presented and modernised detached family home providing well planned and flexible accommodation on ground and first floor with four double bedrooms (two on the first floor with two on the ground floor) and there are also two bathrooms. Outside will be found ample driveway parking, a car port and garage. There is a particularly attractive well stocked and landscaped garden enjoying a high degree of privacy and sunny south facing aspect.
Spacious entrance hall
13' 0 x 7' 11 (3.96m x 2.41m)
With solid wood flooring, radiator, smoke detector and central heating thermostat.
Lounge 14' 6" x 12' 6" (4.42m x 3.81m)
With feature fireplace, TV aerial connection and radiator. Small paned doors to dining room and patio door to garden.
Bathroom 8' 10" x 6' 0" (2.69m x 1.83m)
With panelled bath having shower and glazed screen, vanity wash basin with built-in storage cupboards under and concealed cistern w.C. Heated towel rail and airing cupboard with fitted shelving. Fully tiled walls and tiled floor with underfloor heating. Ceiling downlights and wall mounted mirrored door cabinet.
Kitchen/dining/family room
A spacious area providing ideal cooking/eating/living areas for couples and families.
Dining/family room
17' 7 x 8' 11 (5.36m x 2.72m)
Having tiled floor, radiator and French doors to the rear garden. Range of built-in cupboard units and integrated larder fridge. Further cupboard housing Glow Worm gas boiler.
Extended kitchen
17' 0 x 6' 0 (5.18m x 1.83m) extends to 15' 0 x 8' 0 (4.57m x2.44m) in the family area
Having an extensive range of cupboard and drawer units set under granite worktops and having a matching range of wall cupboards over. Franke sink unit and integrated appliances to include microwave, Bosch dishwasher, halogen hob with extractor hood over and electric double oven. Door to the:
Utility room 7' 3" x 6' 5" (2.21m x 1.96m)
Having storage cupboards, space and plumbing for automatic washing machine, space for tumble dryer and space for freezer. Domed skylight and door to garden.
Bedroom one 13' 3" x 12' 0" (4.04m x 3.66m)
With radiator and coving.
Bedroom two 13' 2" x 9' 6" (4.01m x 2.90m)
With dual aspect windows, coving and radiator.
Staircase to first floor landing
With skylight window, smoke detector and access to under eaves storage.
Bedroom three 13' 3" x 9' 5" (4.04m x 2.87m)
With two Velux windows and radiator.
Bedroom four 14' 6" x 8' 11" (4.42m x 2.72m)
With radiator, Velux skylight and picture window. Access to roof storage space.
Shower room
Having fully tiled walls, shower with folding shower screen, contemporary wash basin with double cupboard under and w.C. Heated towel rail, Velux window, extractor fan and ceiling downlights.
Outside
There is ample driveway parking to the front for several vehicles.
Car port
To the side is a car port which leads to the:
Garage 17' 10" x 9' 9" (5.44m x 2.97m)
With up and over door, light, power and personal side entrance door.
The rear garden has a sunny, south facing aspect and is well stocked with a variety of mature plants and shrubs and areas of lawn. Timber fencing forms the boundaries. Timber summer house.
Haart is the seller's agent for this property. Your conveyancer is legally responsible for ensuring any purchase agreement fully protects your position. We make detailed enquiries of the seller to ensure the information provided is as accurate as possible. Please inform us if you become aware of any information being inaccurate
Property Location
Marketed by Brian Holt Estate Agents - Kenilworth
Disclaimer Property descriptions and related information displayed on this page are marketing materials provided by Brian Holt Estate Agents - Kenilworth. estateagents365.uk does not warrant or accept any responsibility for the accuracy or completeness of the property descriptions or related information provided here and they do not constitute property particulars. Please contact Brian Holt Estate Agents - Kenilworth for full details and further information.


