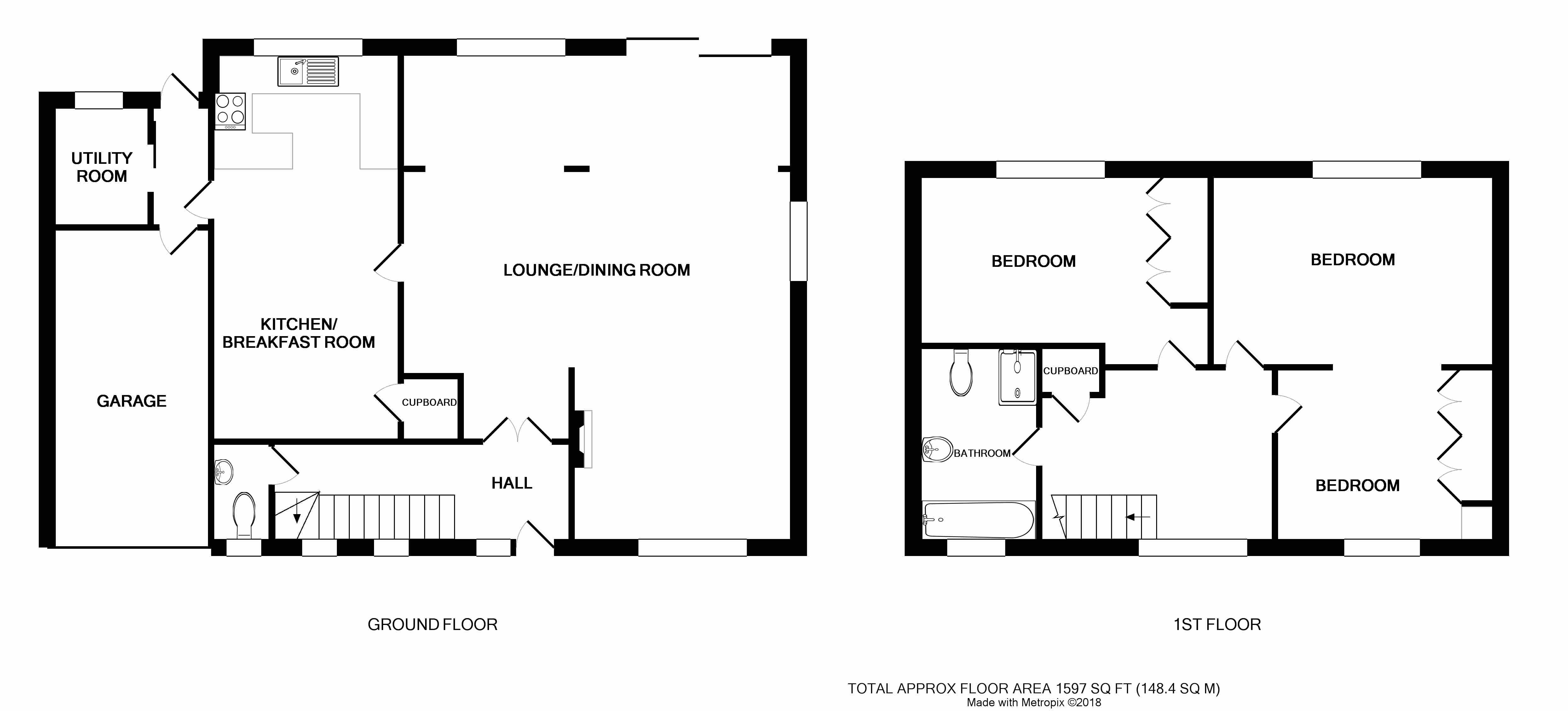Detached house for sale in Kenilworth CV8, 3 Bedroom
Quick Summary
- Property Type:
- Detached house
- Status:
- For sale
- Price
- £ 385,000
- Beds:
- 3
- Baths:
- 1
- County
- Warwickshire
- Town
- Kenilworth
- Outcode
- CV8
- Location
- Cromwell Lane, Burton Green, Kenilworth CV8
- Marketed By:
- Brian Holt Estate Agents - Kenilworth
- Posted
- 2018-11-25
- CV8 Rating:
- More Info?
- Please contact Brian Holt Estate Agents - Kenilworth on 01926 267725 or Request Details
Property Description
An opportunity to purchase a detached house in need of modernisation and improvement. The property, constructed as a three bedroomed house, now provides two bedrooms which can easily be restored to three and there has also been a ground floor extension. There are private gardens, driveway and garage parking, double glazing and gas warm air central heating. The HS2 tunnel will be close by within the popular village of Burton Green.
Door to:
Entrance hall
With telephone point and smoke detector.
Lounge/diner 28' 3" x 20' 6" 8.61 x 6.25
(8.61m x 6.25m) Having warm air central heating vents, fireplace, ceiling coving, four wall light points and patio door to rear garden. Door to:
Kitchen/breakfast ROOM19' 9" x 9' 11"
(6.02m x 3.02m) Having an extensive range of cupboard and drawer units and matching wall cupboards. Warm air central heating vent, inset four ring electric hob and electric oven under, integrated fridge and space for table and chairs. Cupboard housing Johnson & Starley warm air central heating boiler.
Utility room
With space and plumbing for automatic washing machine, door to garage and door to garden
staircase to first floor landing
Having access to roof storage space. Airing cupboard housing insulated hot water cylinder.
Bedroom one 15' 3" x 9' 10" (4.65m x 3.00m)
With dual aspect windows, warm air vents and range of built-in bedroom furniture. This room was originally two bedrooms and can easily be converted back to two bedrooms, if desired. If the room was to be retained as one large bedroom the overall size is 15'3 x 19'10.
Bedroom two 15' 3"x11' 1" (4.65m x 3.38m)
With built-in wardrobes, warm air vent and rear garden views.
Bedroom three 11' 11""x9' 5" (3.63m x 2.87m)
This bedroom can be completed by replacing a partition wall. Built in wardrobes and warm air vent.
Bathroom
Having panelled bath, pedestal wash hand basin, w.C. And separate shower enclosure.
Outside
The property is set well back from the down with a large sloping driveway providing ample parking to the front with lawns and mature hedging to the side.
Access at the side leads to the rear garden with an area of lawn with mature trees and ornamental pond.
Garage 16' 10"x8' 4" (5.13m x 2.54m)
With up and over door, light and power.
Haart is the seller's agent for this property. Your conveyancer is legally responsible for ensuring any purchase agreement fully protects your position. We make detailed enquiries of the seller to ensure the information provided is as accurate as possible. Please inform us if you become aware of any information being inaccurate
Property Location
Marketed by Brian Holt Estate Agents - Kenilworth
Disclaimer Property descriptions and related information displayed on this page are marketing materials provided by Brian Holt Estate Agents - Kenilworth. estateagents365.uk does not warrant or accept any responsibility for the accuracy or completeness of the property descriptions or related information provided here and they do not constitute property particulars. Please contact Brian Holt Estate Agents - Kenilworth for full details and further information.


