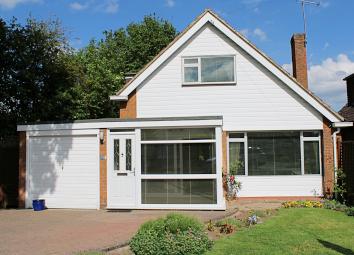Detached house for sale in Kenilworth CV8, 4 Bedroom
Quick Summary
- Property Type:
- Detached house
- Status:
- For sale
- Price
- £ 465,000
- Beds:
- 4
- Baths:
- 2
- Recepts:
- 1
- County
- Warwickshire
- Town
- Kenilworth
- Outcode
- CV8
- Location
- Kineton Road, Kenilworth CV8
- Marketed By:
- Julie Philpot Ltd
- Posted
- 2024-04-18
- CV8 Rating:
- More Info?
- Please contact Julie Philpot Ltd on 01926 566840 or Request Details
Property Description
A spacious, detached property providing great flexibility for purchasers as the property offers over 1600 sq ft of living space with four double bedrooms, if required. Purchasers can live in this home as either a bungalow or a house as there are two doubles bedrooms on the ground and first floor.
Ground floor
reception entrance 10' 3" x 6' 9" (3.12m x 2.06m) With radiator, laminate wood flooring and sliding double doors to:
Open plan 'L' shaped lounge/diner
lounge area 19' 10" x 11' 11" (6.05m x 3.63m) A lovely light and airy room providing separate living and dining areas with two radiators, two wall light points, tv aerial connection and 'Hole in wall' fireplace. Staircase to first floor.
Dining area 10' 2" x 9' 6" (3.1m x 2.9m) Having radiator, wall light point and dimmer switch.
Inner hall With built in storage cupboard having radiator.
Kitchen 11' 8" x 9' 1" (3.56m x 2.77m) Having an extensive range of cupboard and drawer units with matching wall cupboards. Franke inset stainless steel sink unit, four ring electric hob with extractor over, wall mounted built in double oven with microwave over and storage above and below. Space for tall fridge/freezer, space for automatic washing machine and space for slimline dishwasher. Ceiling downlights. Personal side entrance door.
Bathroom Having panelled bath with mixer tap/shower attachment over, corner basin, concealed cistern w.C, ceramic tiling and ceiling downlights.
Double bedroom 12' 0" x 11' 11" (3.66m x 3.63m) With rear garden views, radiator and built in wardrobes. This room can easily be used as an additional reception room if desired.
Double bedroom 9' 7" x 8' 1" (2.92m x 2.46m) Also having rear garden views, radiator and built in wardrobe.
First floor
double bedroom 15' 11" x 12' 3" (4.85m x 3.73m) A large double bedroom with radiator.
Double bedroom 12' 1" x 12' 9" (3.68m x 3.89m) Having rear garden views, radiator and access to under eaves storage space.
Bathroom With a corner shower enclosure having Triton electric shower, vanity wash basin and concealed cistern w.C. Range of built in cupboard and drawer units, complimentary ceramic tiling, radiator and ceiling downlights.
Outside
gardens The front garden has an area of lawn with shrubbery borders and driveway parking.
Access at the side of the property leads to the attractive rear garden, being private, having an area of lawn and mature shrubbery borders. The garden is nicely secluded.
Single garage Having up and over door, wall mounted gas boiler, power and light. Personal side entrance door.
Property Location
Marketed by Julie Philpot Ltd
Disclaimer Property descriptions and related information displayed on this page are marketing materials provided by Julie Philpot Ltd. estateagents365.uk does not warrant or accept any responsibility for the accuracy or completeness of the property descriptions or related information provided here and they do not constitute property particulars. Please contact Julie Philpot Ltd for full details and further information.


