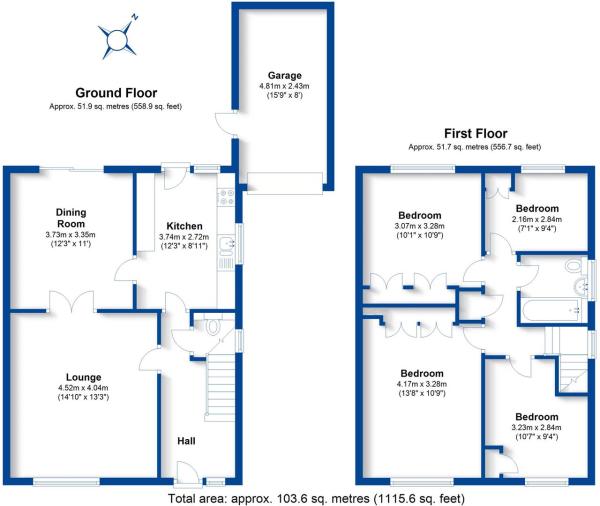Detached house for sale in Kenilworth CV8, 4 Bedroom
Quick Summary
- Property Type:
- Detached house
- Status:
- For sale
- Price
- £ 425,000
- Beds:
- 4
- Baths:
- 1
- County
- Warwickshire
- Town
- Kenilworth
- Outcode
- CV8
- Location
- Saville Grove, Kenilworth CV8
- Marketed By:
- Brian Holt Estate Agents - Kenilworth
- Posted
- 2019-05-03
- CV8 Rating:
- More Info?
- Please contact Brian Holt Estate Agents - Kenilworth on 01926 267725 or Request Details
Property Description
A great opportunity to purchase a spacious, four bedroom detached house in a popular cul-de-sac location close to both Park Hill Primary School and Kenilworth Secondary School. The property is tastefully presented throughout and briefly comprises of four bedrooms, two reception rooms and family bathroom. There is also a cloakroom, ample driveway parking as well as a garage, double glazing, gas central heating and private rear garden.There is 'No Chain' involved and viewing is essential.
Entrance hall
With understairs storage cupboard, radiator and coving.
Cloakroom
Having wash hand basin, concealed cistern w.C. And built-in cupboard. Radiator.
Lounge 13' 3" x 15' 3" (4.04m x 4.65m)
With feature fireplace and gas fire, coving, three wall light points, radiator and glazed double doors to the:
Dining room 12' 3" x 11' 1" (3.73m x 3.38m)
With coving, radiator and patio doors to the rear garden.
Kitchen 12' 5" x 8' 11" (3.78m x 2.72m)
Having a range of cupboard and drawer units set under round edged worksurfaces, one and a half bowl stainless steel sink unit, integrated four ring gas hob with extractor hood over and electric oven under. Space for automatic washing machine and space for a dishwasher. Matching wall cupboards. Wall mounted gas boiler. Fully tiled walls. Door to the rear garden
staircase to first floor landing
With access to boarded roof storage space with mains lighting. Airing cupboard with hot water cylinder tank.
Bedroom one 14' 3" x 10' 9" (4.34m x 3.28m)
excluding wardrobes
Having a range of fitted bedroom furniture providing two double wardrobes, dressing table and bedside drawer units. Radiator and coving.
Bedroom two 10' 9" x 10' 2" (3.28m x 3.10m)
excluding wardrobes
With two fitted double wardrobes, radiator and rear garden views.
Bedroom three 11' 2" x 9' 4" (3.40m x 2.84m)
Having a fitted cabin style bed with storage space over and under, fitted desk unit and single wardrobe. Radiator.
Bedroom four 9' 4" x 7' 3" (2.84m x 2.21m)
With radiator and rear garden views.
Modern bathroom
Having a white suite comprising: Panelled bath with shower over, pedestal wash hand basin and w.C. Fully tiled walls, tiled floor and radiator.
Outside
The property is set well back from the road and a block pavioured driveway provides ample parking for several vehicles. The front garden has an area of lawn and well stocked shrubbery border and ornamental trees. The driveway leads to the:
Garage 18' 10" x 16' 8" (5.74m x 5.08m)
With up and over door, pitched roof, power and light connected.
Access at the side leads to the private, rear garden with a paved patio, an area of lawn, mature shrubbery borders and many well-established plants. Fencing forms the boundary
haart is the seller's agent for this property. Your conveyancer is legally responsible for ensuring any purchase agreement fully protects your position. We make detailed enquiries of the seller to ensure the information provided is as accurate as possible. Please inform us if you become aware of any information being inaccurate
Property Location
Marketed by Brian Holt Estate Agents - Kenilworth
Disclaimer Property descriptions and related information displayed on this page are marketing materials provided by Brian Holt Estate Agents - Kenilworth. estateagents365.uk does not warrant or accept any responsibility for the accuracy or completeness of the property descriptions or related information provided here and they do not constitute property particulars. Please contact Brian Holt Estate Agents - Kenilworth for full details and further information.


