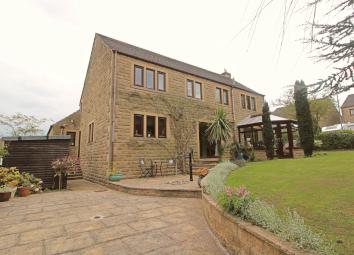Detached house for sale in Huddersfield HD8, 5 Bedroom
Quick Summary
- Property Type:
- Detached house
- Status:
- For sale
- Price
- £ 470,000
- Beds:
- 5
- Baths:
- 3
- County
- West Yorkshire
- Town
- Huddersfield
- Outcode
- HD8
- Location
- Park Lodge View, Skelmanthorpe, Huddersfield HD8
- Marketed By:
- Applegate Properties
- Posted
- 2024-04-08
- HD8 Rating:
- More Info?
- Please contact Applegate Properties on 01484 443083 or Request Details
Property Description
Guide price £470,000-£490,000
A substantial individually designed four/five bedroom detached property offering extremely spacious family accommodation being located in pleasant cul-de-sac close to popular village amenities and regarded schooling.
A substantial and individually designed detached property occupying a pleasant and select cul-de-sac setting close to the centre of popular Skelmanthorpe village. Affording deceptively spacious and versatile four/five bedroom accommodation which may well be of interest to the family buyer, the property is superbly presented throughout and has been meticulously maintained and improved by the current owners. Having full UPVC double glazing, gas central heating and quality, contemporary fittings throughout, the property is well placed for local shops and amenities as well as highly regarded schooling.
In brief the accommodation comprises: Entrance lobby, superb spacious reception hallway with full height ceiling and galleried landing, spacious through lounge with feature fireplace and sliding doors to conservatory overlooking the rear gardens, generous formal dining room, fully fitted breakfast/dining kitchen with a range of units, integrated appliances and gas range cooker, utility room, cloaks/W.C and attached integral double garage with electric up and over doors.
To the first floor a feature galleried landing with spindled balustrade overlooking the large reception hallway gives access to four double bedrooms, some with fitted wardrobe space, two having en suite bathrooms with contemporary white suites and Travertine tiled surrounds and two sharing a further 'Jack and Jill' en suite. A separate staircase leads from the hallway to a large family room/ bedroom five, currently used as an additional reception room but offering a variety of potential uses.
The property occupies a generous corner plot and is approached via a block paved double width driveway leading to the aforementioned garage. Access to the side leads to a fully enclosed and good sized rear garden, being mainly laid to lawn, with paved patio area, well stocked borders and mature hedging and planting affording a good degree of privacy.
No Vendor Chain.
Important note: In order to be compliant with legislation all purchasers will be subject to Client Due Diligence checks and must provide original copies of identification to The Agent, either whilst visiting the property or in our Holmfirth branch. Certified copies will no longer be accepted, even where these are certified by a solicitor and properties cannot be classed as Sold Subject to Contact until the correct form of identification is sighted. Please contact our office on for any further clarification or to discuss acceptable forms of identification.
Property Location
Marketed by Applegate Properties
Disclaimer Property descriptions and related information displayed on this page are marketing materials provided by Applegate Properties. estateagents365.uk does not warrant or accept any responsibility for the accuracy or completeness of the property descriptions or related information provided here and they do not constitute property particulars. Please contact Applegate Properties for full details and further information.


