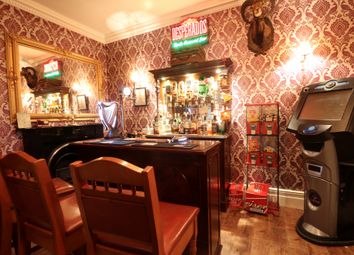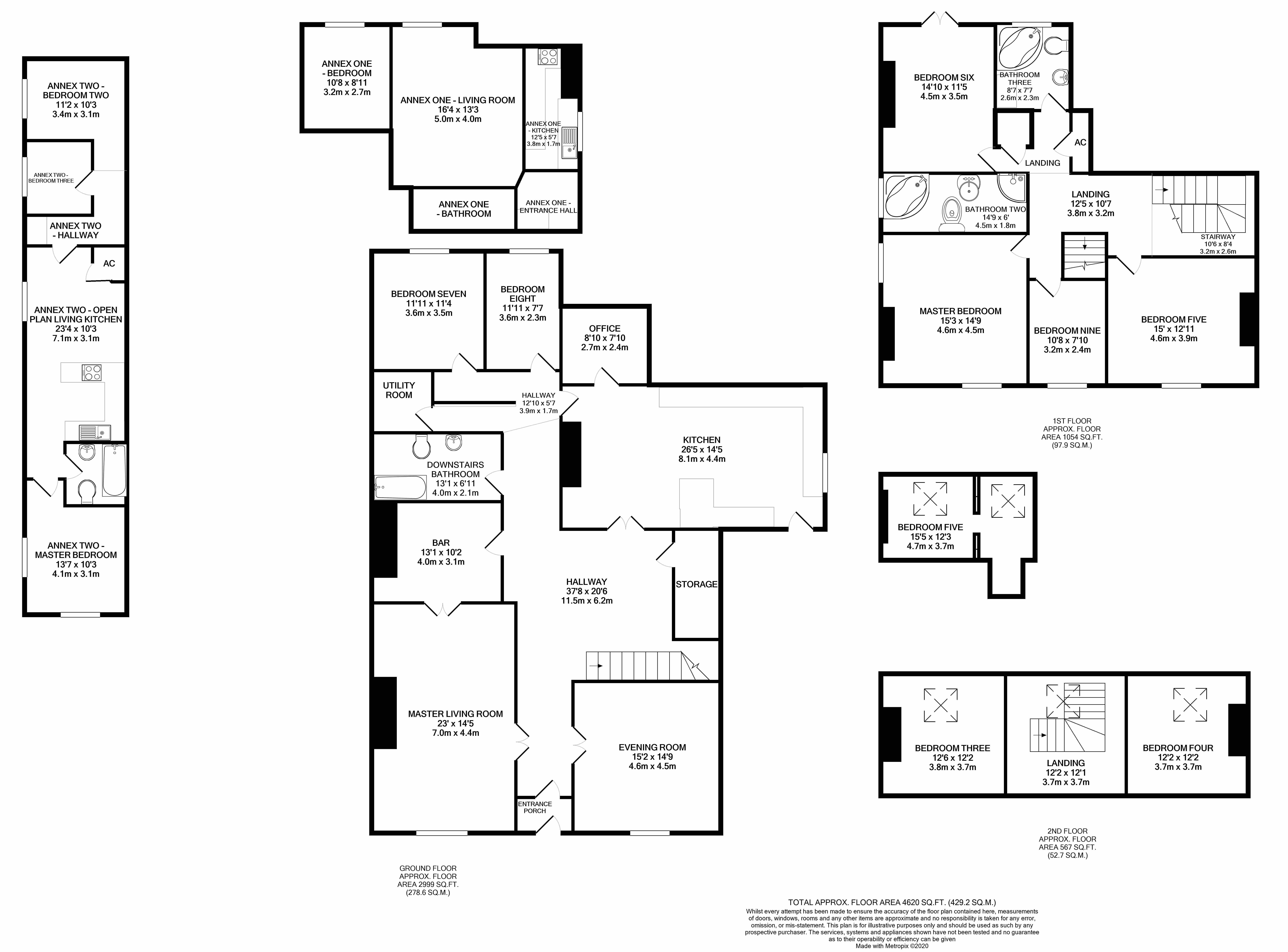Detached house for sale in Huddersfield HD4, 9 Bedroom
Quick Summary
- Property Type:
- Detached house
- Status:
- For sale
- Price
- £ 1,250,000
- Beds:
- 9
- Baths:
- 3
- Recepts:
- 3
- County
- West Yorkshire
- Town
- Huddersfield
- Outcode
- HD4
- Location
- Close Hill Lane, Newsome, Huddersfield HD4
- Marketed By:
- Yopa
- Posted
- 2024-04-02
- HD4 Rating:
- More Info?
- Please contact Yopa on 01322 584475 or Request Details
Property Description
Yopa are proud to present Springfield Lodge set back on Close Hill Lane, looking onto the town centres of Huddersfield and Halifax. Springfield Lodge enjoys tranquillity and complete privacy from the outside world and yet is only minutes from the M62 Network accessing major commercial centres such as Leeds and Manchester only a matter of miles away. Both Leeds and Manchester airports are within approx an hours drive. Springfield Lodge is ideal for private occupation, hotel or care home (subject to gaining the relevant planning permission).
Springfield Lodge is set in its own private grounds with front and rear gardens with a water feature, ample off-street parking for approx ten cars. The home is set over three floors and briefly comprises of an entrance porch leading into the gallaried hallway; which leads off to - Main living room through to the barroom? Through timber and glass door which allows natural light through into the room. Open plan Kitchen/Diner with a range of gloss wall and base units with integrated appliances and door through to the office. Evening room to the front of the home with a feature fireplace and gas fire. The downstairs bathroom comprises of a three-piece white suit; freestanding slipper bath with claw feet, high-level WC and pedestal hand wash basin next to the utility room. Both double bedrooms rooms seven and eight are stepped up to the back of the home with neutral decor.
The sweeping staircase from the ground to the first floor leads onto the spacious landing with a stained window over stairway allowing floods of light onto the landing. The landing leads off to the Master double bedroom to the from of the home with a Juliet bathroom, this being the second bathroom which comprises of; corner jet bathtub, hydro shower cabin enclosure, low-level WC and hand wash basin. Three double bedrooms; bedroom five, six and nine. Bathroom three to the rear of the home with a three-piece white suite with corner bath, Low-level WC and hand wash basin. There is also an airing cupboard for additional storage space and a heated towel radiator. Furthermore, there are two more stairways leading up to the last three double bedrooms on the third floor.
Externally, there is an electronic gated access into the grounds which leads to the circular driveway in front of the house around the feature water fountain, extending around to the rear of the home respectively. It is fair to say that the approach adds to the romance of this substantial home, heightening the drama that unfolds when you catch your first glimpse of this architecturally stunning home.
Property Location
Marketed by Yopa
Disclaimer Property descriptions and related information displayed on this page are marketing materials provided by Yopa. estateagents365.uk does not warrant or accept any responsibility for the accuracy or completeness of the property descriptions or related information provided here and they do not constitute property particulars. Please contact Yopa for full details and further information.


