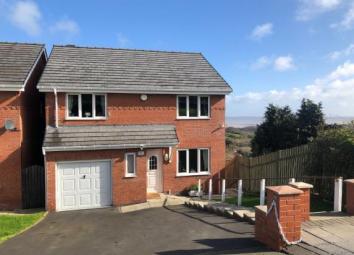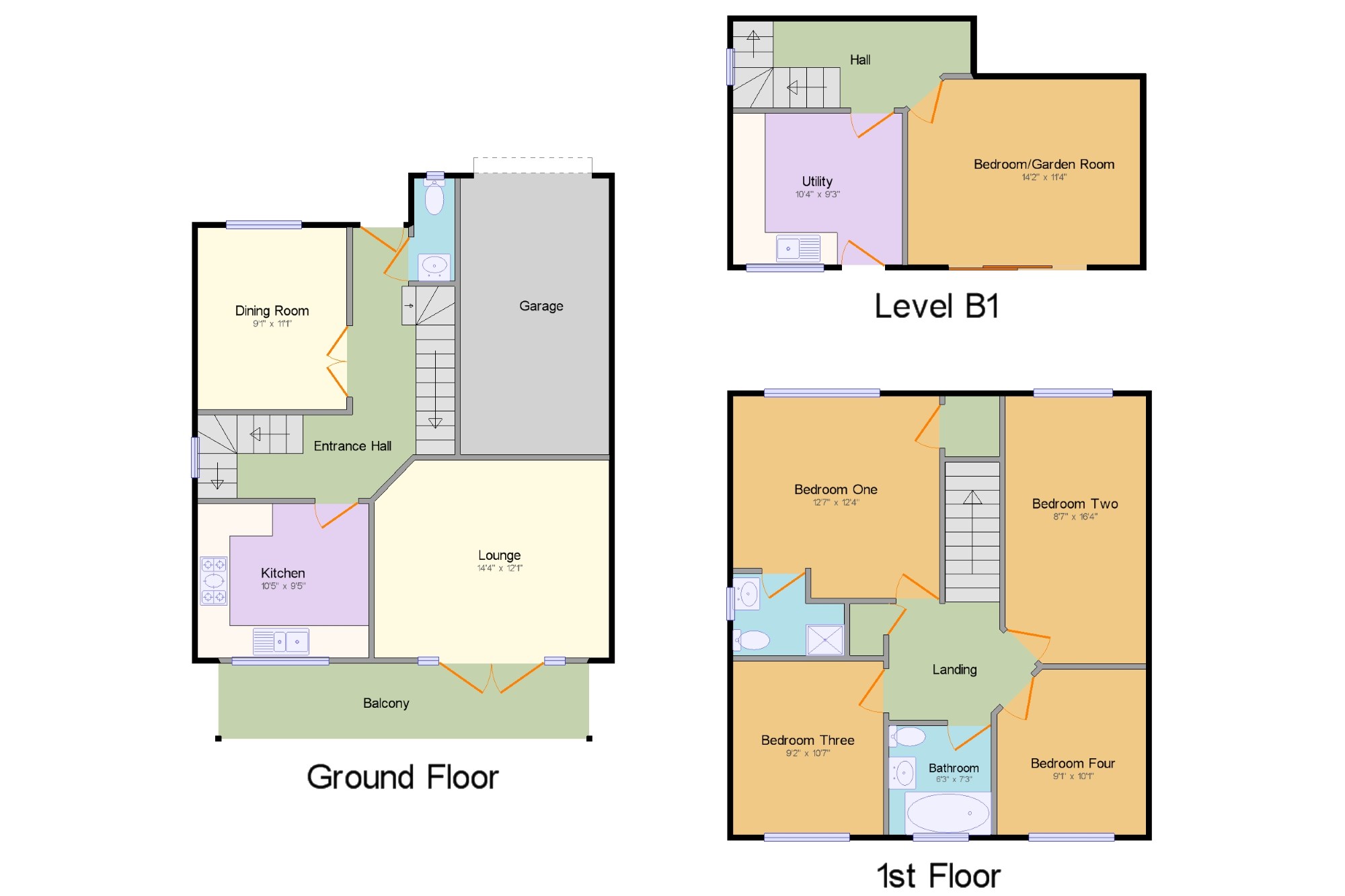Detached house for sale in Holywell CH8, 4 Bedroom
Quick Summary
- Property Type:
- Detached house
- Status:
- For sale
- Price
- £ 235,000
- Beds:
- 4
- Baths:
- 1
- Recepts:
- 3
- County
- Flintshire
- Town
- Holywell
- Outcode
- CH8
- Location
- Holway Road, Holywell, Flintshire, North Wales CH8
- Marketed By:
- Beresford Adams - Holywell Sales
- Posted
- 2024-04-30
- CH8 Rating:
- More Info?
- Please contact Beresford Adams - Holywell Sales on 01352 376945 or Request Details
Property Description
Offering well presented accommodation throughout, this four bedroom detached family home offers spacious and versatile living. Benefitting by way of gas fired central heating, and uPVC double glazing throughout, and is location in prime position within Holywell, ideal for commuting to both Chester and along the North Wales coastline. In brief, the property comprises; entrance hall, dining room, lounge with French doors providing access onto the rear balcony, and kitchen. To the first floor, the property offers four bedrooms, one currently utilised as an office, master having en suite shower room, and family bathroom. Stairs from the entrance hall lead down to lower accommodation with additional reception room or fifth bedroom and utility room which provides access to the enclosed rear garden. To the front, the property is approached over a shared access pull in, leading to driveway to the front and side of the property, and attached garage. Gardens to the rear are mostly laid to lawn, with raised covered patio area which enjoys the open aspect, and bound by timber fencing. Viewing is highly recommended to appreciate the accommodation and outlook that this property offers.
Detached Property
Elevated Position
Far Reaching Views
Four Bedrooms
Three Reception Rooms
Balcony Enjoying Views
En Suite Shower & Bathroom
Enclosed Gardens
Garage & Ample Parking
Gas Central Heating & uPVC Double Glazing
Entrance Hall x . Access through uPVC double glazed front door with obscured glass central panel, leading into entrance hallway. With radiator, solid wood laminate flooring, under stair storage and ceiling light.
WC 2'6" x 6'3" (0.76m x 1.9m). Comprising low flush WC and pedestal wash hand basin. With radiator, tiled flooring, part tiled walls, ceiling light and uPVC double glazed window with obscured glass.
Dining Room 9'1" x 11'1" (2.77m x 3.38m). With radiator, ceiling light and uPVC double glazed window overlooking the front of the property.
Lounge 14'4" x 12'1" (4.37m x 3.68m). Having radiator, electric fire with surround, laminate flooring, coving, spotlights, uPVC double glazed window and French doors providing access to the balcony with lovely views.
Kitchen 10'5" x 9'5" (3.18m x 2.87m). Comprising wood effect roll top work surfaces with a range of fitted wall and base units, one and a half bowl sink with mixer tap and drainer, freestanding electric range oven with gas hob and overhead extractor, integrated dishwasher, and space for freestanding fridge/freezer. Having radiator, tiled flooring, cupboard housing the combination gas boiler, tiled splash backs, spotlights and uPVC double glazed window enjoying the elevated outlook to the rear.
Landing x . Stairs from the entrance hall lead up to first floor accommodation and landing. Having ceiling light and hatch providing access to loft space.
Bedroom One 12'7" x 12'4" (3.84m x 3.76m). Double bedroom with radiator, solid laminate flooring, built-in storage cupboard, ceiling light and uPVC double glazed window overlooking the front.
En-suite Shower Room 6'9" x 5' (2.06m x 1.52m). Comprising low flush WC, single enclosed shower cubicle and pedestal wash hand basin. With extractor fan, shaving point, chrome heated towel rail, tiled flooring, part tiled walls, spotlights and uPVC double glazed window with obscured glass.
Bedroom Two 8'7" x 16'4" (2.62m x 4.98m). Double bedroom with radiator, ceiling light and uPVC double glazed window overlooking the front of the property.
Bedroom Three 9'2" x 10'7" (2.8m x 3.23m). Double bedroom with radiator, ceiling light and uPVC double glazed window with an open outlook to the rear.
Bedroom Four 9'1" x 10'1" (2.77m x 3.07m). Fourth bedroom currently utilised as an office/study. With radiator, ceiling light and uPVC double glazed window enjoying far reaching views to the rear.
Bathroom 6'3" x 7'3" (1.9m x 2.2m). Comprising low flush WC, panelled bath with mixer tap and pedestal wash hand basin. With extractor fan, shaving point, chrome heated towel rail, tiled flooring, tiled splash backs, spotlights and uPVC double glazed window with obscured glass, allowing natural light.
Hall x . Further stairs from the entrance hall lead down to lower level and hallway. With radiator, vinyl flooring and ceiling light.
Bedroom/Garden Room 14'2" x 11'4" (4.32m x 3.45m). Currently utilised as the fifth bedroom, can be used as garden or additional reception room. Having radiator, ceiling light and uPVC double glazed sliding doors providing access to the rear patio area and gardens,
Utility 10'4" x 9'3" (3.15m x 2.82m). With wood effect roll top work surfaces, fitted wall and base units, single sink with mixer tap and drainer, space for dryer and plumbing for automatic washing machine. With radiator, vinyl flooring, tiled splash backs, ceiling light, uPVC double glazed window and door providing access to the rear garden.
Outside x . The property offers ample off road parking with additional paved drive having been created to the front as well as driveway which leads to the garage with up and over door. Steps lead down to the front of the property and there is a side garden which is laid to lawn. To the rear is a paved patio and covered drying area provided by the balcony, with garden shed and gates leading to steps leading to the extensively lawn gardens which are bound by timber fencing and enjoy open outlook towards the neighbouring hillside and Dee Estuary beyond.
Property Location
Marketed by Beresford Adams - Holywell Sales
Disclaimer Property descriptions and related information displayed on this page are marketing materials provided by Beresford Adams - Holywell Sales. estateagents365.uk does not warrant or accept any responsibility for the accuracy or completeness of the property descriptions or related information provided here and they do not constitute property particulars. Please contact Beresford Adams - Holywell Sales for full details and further information.


