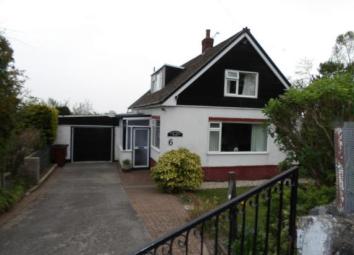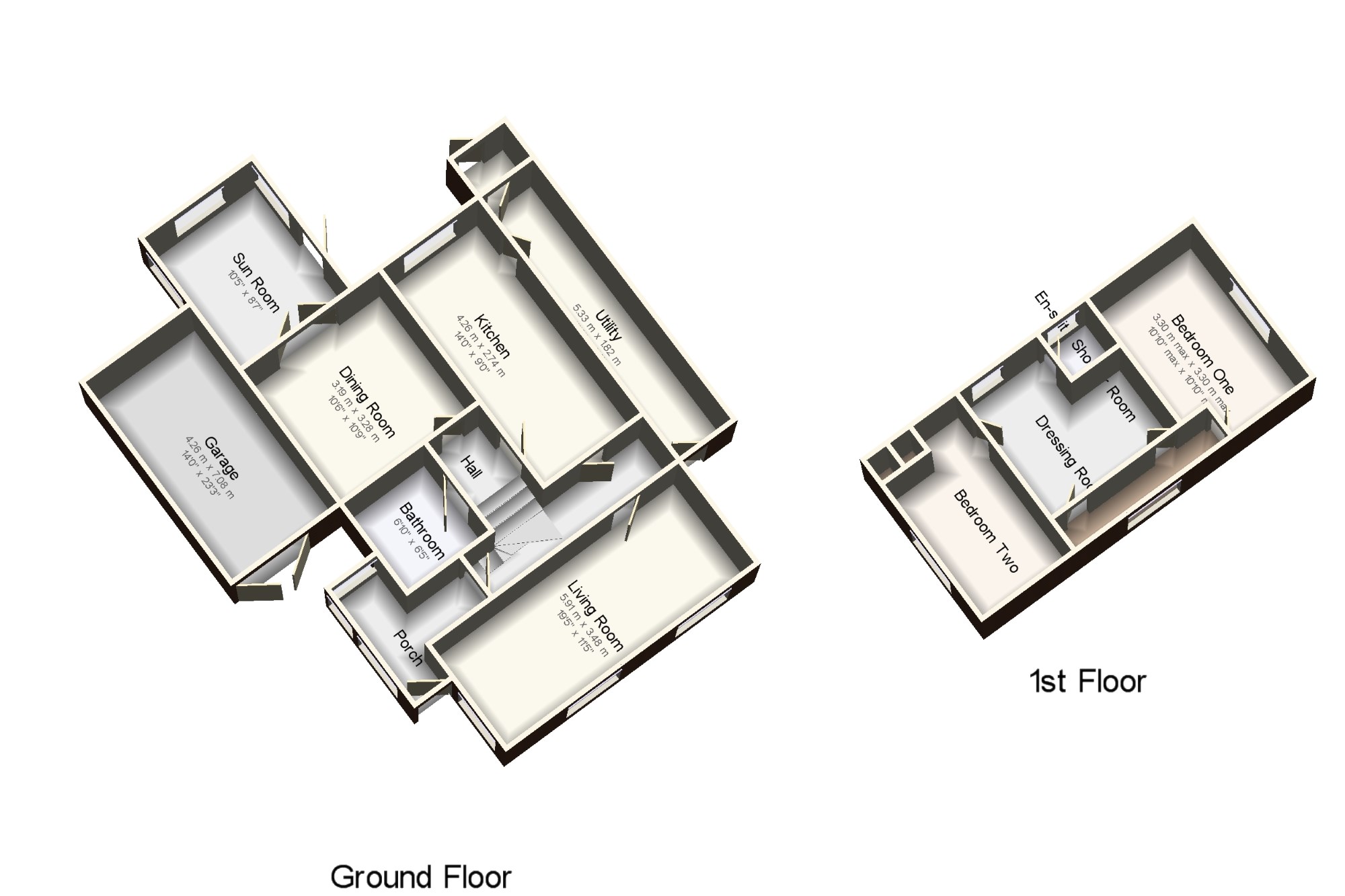Detached house for sale in Holywell CH8, 2 Bedroom
Quick Summary
- Property Type:
- Detached house
- Status:
- For sale
- Price
- £ 199,950
- Beds:
- 2
- County
- Flintshire
- Town
- Holywell
- Outcode
- CH8
- Location
- Buxton Lane, Pentre Halkyn, Holywell, Flintshire CH8
- Marketed By:
- Beresford Adams - Holywell Sales
- Posted
- 2024-04-01
- CH8 Rating:
- More Info?
- Please contact Beresford Adams - Holywell Sales on 01352 376945 or Request Details
Property Description
An excellent two bedroom detached cottage positioned in a semi rural location with fantastic views and access to the mountain. In brief the accommodation affords, entrance porch, main hallway, sitting room, dining room, sun room, fitted kitchen, utility room, rear porch, bathroom, two bedrooms, dressing room, shower room, garage, landscaped gardens, drive and parking.
Detached two bedroom home
Views over surrounding countryside towards the Dee estuary
Positioned in a picturesque location
Two bedrooms, en-suite bathroom, dressing room
Sitting room, fitted kitchen, garage, conservatory, utility
Landscaped gardens
Porch x . Front entrance door, door into hallway
Hallway x . Stairs rising to first floor, Built in storage cupboard, door to sitting room off.
Sitting Room 19'5" x 11'5" (5.92m x 3.48m). Two double glazed windows over looking the front garden, radiator.
Dining Room 10'10" x 9'10" (3.3m x 3m). Wood laminate flooring, radiator, double doors opening onto the conservatory.
Kitchen 14' x 9' (4.27m x 2.74m). Fitted kitchen comprising range of wall and base units with drawers, complimentary work surfaces over, space for utilities, built in double oven, stainless steel sink unit, two double glazed windows, tiled floor, partially tiled walls.
Large Utility Room x . Wood laminate flooring, door into rear garden, door into garage, door to rear porch.
Conservatory 8'10" x 8' (2.7m x 2.44m). White UPVC construction, wood laminate floor, radiator, doors opening onto the garden.
Bathroom x . Panelled Bath, Hand basin, WC, Double glazed window.
Rear Porch x . Double glazed window.
Bedroom One 11'5" x 9'10" (3.48m x 3m). Double glazed window, radiator, range of built in wardrobes.
En-suite x . Tiled shower cubicle, wash hand basin, WC, Shaver socket, wall mounted eclectic heater.
Bedroom Two 10'10" x 13'5" (3.3m x 4.1m). Double glazed window with spectacular views, Built in wardobes, radiator.
Dressing Room x . Double glazed window, radiator.
Outside x . The gardens have been landscaped by the present owner to include patio areas, lawn garden and established flower beds. The property is set back from the road and accessed through double gates leading to the garage.
Property Location
Marketed by Beresford Adams - Holywell Sales
Disclaimer Property descriptions and related information displayed on this page are marketing materials provided by Beresford Adams - Holywell Sales. estateagents365.uk does not warrant or accept any responsibility for the accuracy or completeness of the property descriptions or related information provided here and they do not constitute property particulars. Please contact Beresford Adams - Holywell Sales for full details and further information.


