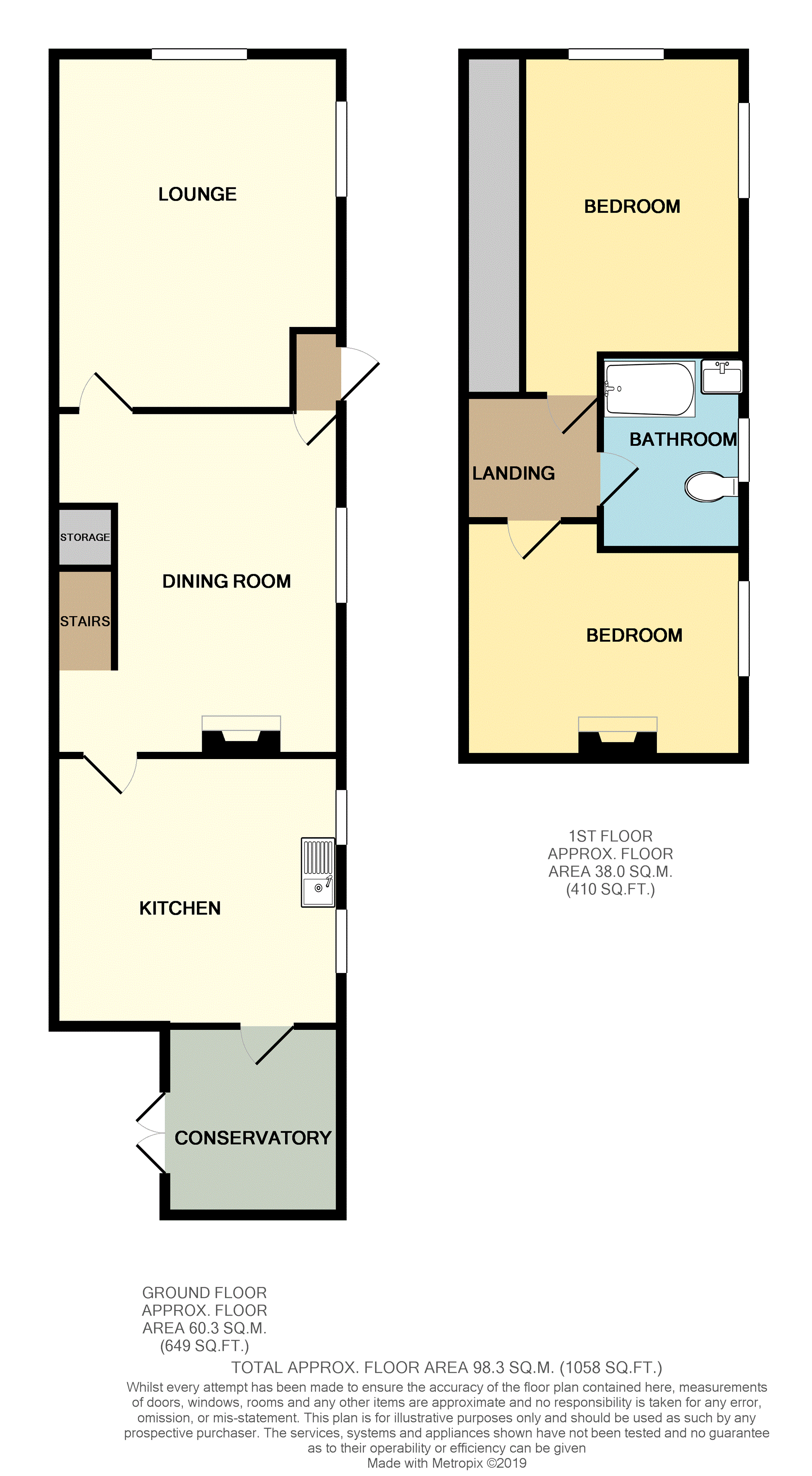Detached house for sale in Holywell CH8, 2 Bedroom
Quick Summary
- Property Type:
- Detached house
- Status:
- For sale
- Price
- £ 135,000
- Beds:
- 2
- Baths:
- 1
- Recepts:
- 2
- County
- Flintshire
- Town
- Holywell
- Outcode
- CH8
- Location
- Bagillt Road, Holywell CH8
- Marketed By:
- Purplebricks, Head Office
- Posted
- 2024-04-12
- CH8 Rating:
- More Info?
- Please contact Purplebricks, Head Office on 024 7511 8874 or Request Details
Property Description
This Detached Modern home is perfect for anyone with a diy phobia as you wont have to do a single thing. Having been modernised throughout with modern attractive fixtures and fittings you can move straight in, This home is perfectly located for all the local amenities and comprises of Entrance porch, Lounge, Dining Room, Modern Kitchen, Conservatory, Two Double bedrooms and Modern fitted bathroom. To the outside you will find Driveway providing ample off road parking and a private enclosed low maintenance rear garden.
To book your viewing on this
*****chian free home****
Please visit or call Lynsey the local expert if you require further information.
Kitchen
13.05 ft x 11.11 ft
Modern fitted kitchen with a good range of wall base and drawer units with complimentary work surfaces over, Double Rangemaster cooker with gas hob and extractor fan over, Resign sink, Under cupboard lighting, Void for washing machine, Two Upvc windows to the side elevation and door leading into the conservatory, Storage cupboard that houses the boiler, Radiator, Power points. Ample space for a small breakfast table if required.
Lounge
12.09 ft x 12.08 ft
Tastefully decorated lounge with Upvc double glazed windows to the front elevation, Power points, Radiator
Dining Room
13.04 ft x 12.02 ft
Perfectly placed dining room which is located between the kitchen and the lounge. Having an attractive fire place with wooden beam, Power points, Radiator, Upvc window to the side elevation, Very handy under the stairs storage cupboard.
Conservatory
8,06 ft x 6.07 ft
Located just off the kitchen the perfect place to sit and enjoy your peaceful surroundings over looking the rear garden.
Bedroom One
13.04 ft x 11.02 ft
Well presented master bedroom with the added benefit of full wall length attractive wooden built in wardrobes that will take care off all your storage needs, Power points, Radiator, Upvc double glazed window top the front elevation.
Bedroom Two
11.08 ft x 9.06 ft
Second double bedroom with attractive feature cast iron fire place, Built in cupboards, Upvc window to the side elevation, Power points, Radiator
Bathroom
8.10 ft x 5.08 ft
Modern fitted bathroom that is tiled for ease of maintenance and comprises of bath with shower and shower screen over, Vanity sink unit and low flush Wc.
Outside
To the front you are greeted by Driveway providing ample off road parking.
To the rear you will find a private enclosed garden that has been designed for ease of maintenance with artificial grass and a patio area ideal for alfresco dining.
Property Location
Marketed by Purplebricks, Head Office
Disclaimer Property descriptions and related information displayed on this page are marketing materials provided by Purplebricks, Head Office. estateagents365.uk does not warrant or accept any responsibility for the accuracy or completeness of the property descriptions or related information provided here and they do not constitute property particulars. Please contact Purplebricks, Head Office for full details and further information.


